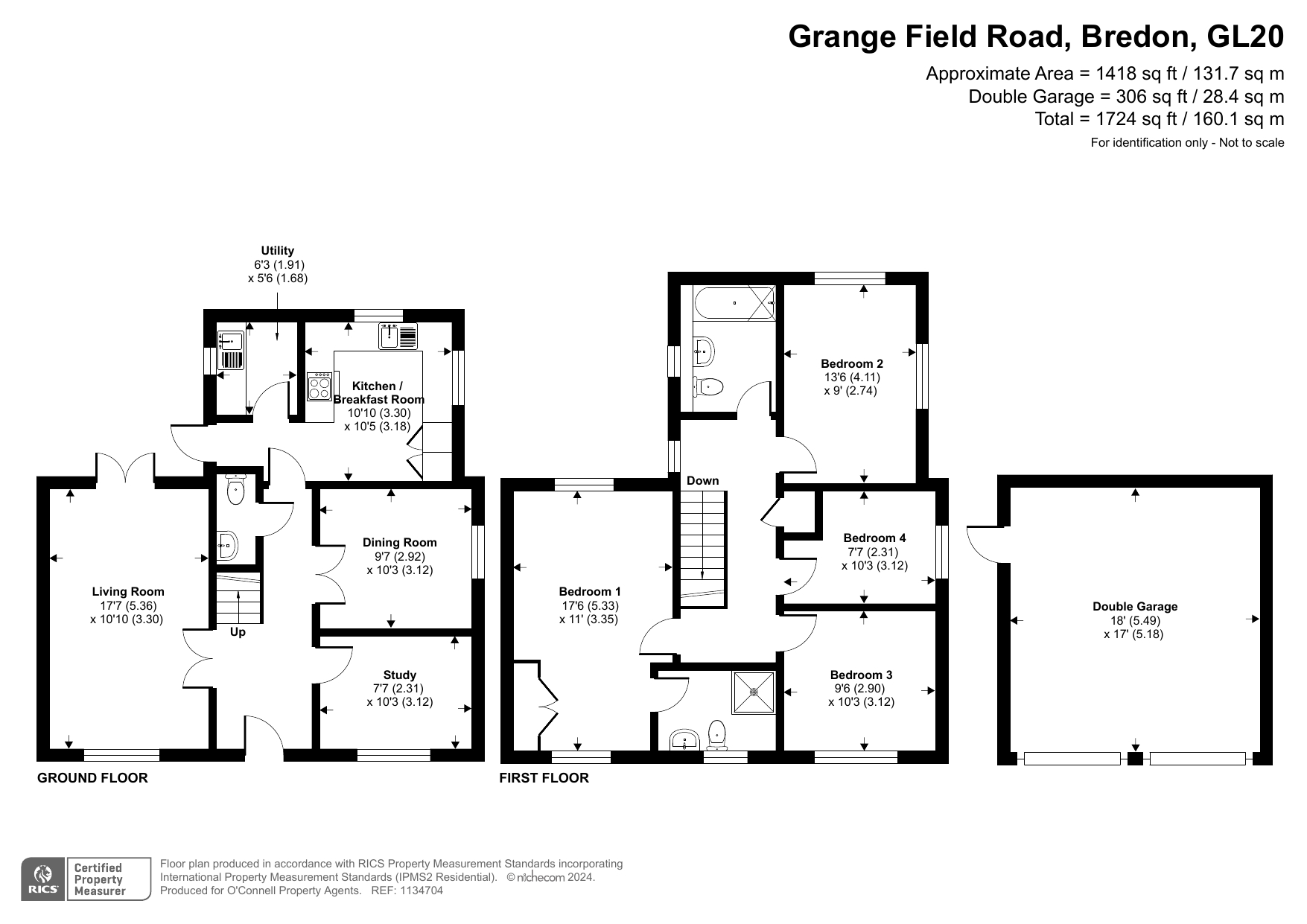Detached house for sale in Grange Field Road, Bredon, Tewkesbury GL20
* Calls to this number will be recorded for quality, compliance and training purposes.
Property features
- Detached Family Home (backing onto fields)
- No Onward Chain
- Four Bedrooms
- En-Suite and Family Bathroom
- 17'7 Living Room
- Dining Room and Study
- Kitchen/Breakfast Room
- Double Garage
- Current EPC Rating: C73 (Potential for B82)
- Council Tax: Band F (Wychavon District Council)
Property description
Property has A video: Family Home Backing Onto Fields l Double Garage l 4 Bedrooms I En-Suite l Living Rm I Dining Rm I Study I Kitchen/Breakfast I Utility I Rear Garden - no onward chain
The property and location
This four bedroom detached family home backs onto fields and is situated in a cul de sac location within the popular village of Bredon on the outskirts of Tewkesbury. The property is offered for sale with no onward chain and has plentiful accommodation as well as a private rear garden, parking and a double garage.
The village has a wide range of amenities including an outstanding Ofsted rated primary school, post office, shop, church, doctors surgery, two public houses and various sports clubs. A short drive away are further amenities in nearby Tewkesbury and the property is easily accessible to the M5 motorway.
Ground floor
Enter the property into the hallway which leads to the 17'7 x 10'10 living room. This has a feature fireplace and runs front to back with double doors leading out to the garden. There is a separate 9'7 x 10'3 dining room and a useful study measuring 7'7 x 10'3 as well as a cloakroom.
The 10'10 x 10'5 kitchen/breakfast room has ample room for a breakfast table and is fitted with built-in appliances to include a double oven, with four burner gas hob over, a fridge and freezer as well as a dishwasher. The adjacent utility room has space and plumbing for a washing machine.
First floor
On the first floor there is a gallery landing, with doors off, leading to the 17'6 x 11' main bedroom. This runs front to back and has a view over the garden to the fields. There are also built-in wardrobes and an en-suite shower room. The second bedroom measures 13'6 x 9' and is a good sized double, with dual aspect and views to the rear. The third bedroom is 9'6 x 10'3 and the fourth measures 7'7 x 10'3, There is also a well appointed family bathroom with an over-bath shower.
General and outside
There is a double garage measuring 18' x 17' situated to the right hand side of the property. There is parking in front and twin double up and over doors as well as pedestrian door out to the garden. The double garage is attached to the double garage of the neighbouring property.
The rear garden has a patio area, that can be reached from the living room, that leads on to the main area of lawn which has shrub borders with low fencing and shrubbery to the rear allowing for the lovely view over to the field behind.
Agent's note
As of June 2024, the government's flood map shows the property is in Flood Zone 1 and states: Locations in flood zone 1 have a low probability of flooding. This means in any year land has a less than 0.1% chance of flooding from rivers or the sea.
Property info
For more information about this property, please contact
O’Connell Property Agents, GL20 on +44 1684 321597 * (local rate)
Disclaimer
Property descriptions and related information displayed on this page, with the exclusion of Running Costs data, are marketing materials provided by O’Connell Property Agents, and do not constitute property particulars. Please contact O’Connell Property Agents for full details and further information. The Running Costs data displayed on this page are provided by PrimeLocation to give an indication of potential running costs based on various data sources. PrimeLocation does not warrant or accept any responsibility for the accuracy or completeness of the property descriptions, related information or Running Costs data provided here.































.png)
