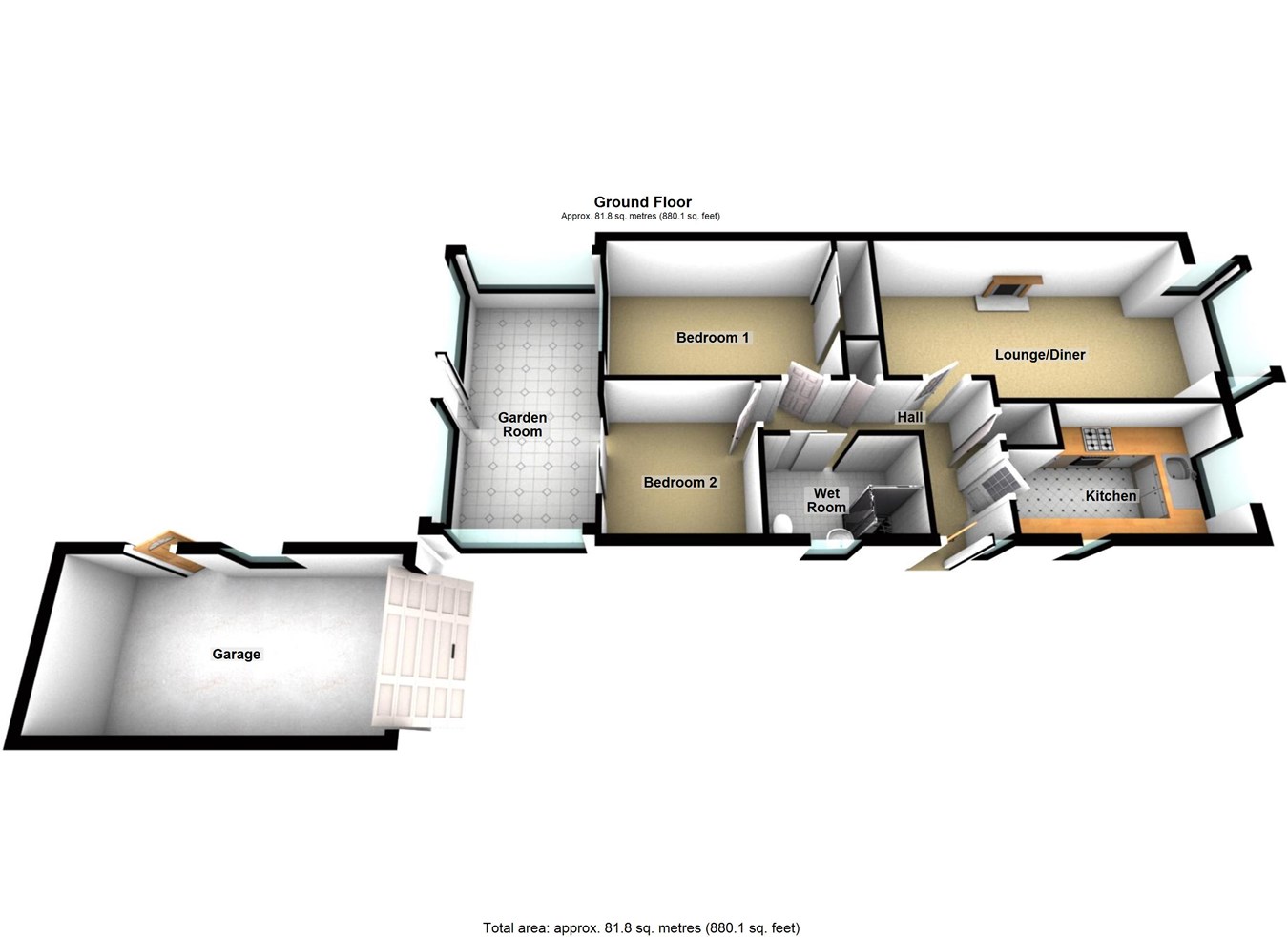Detached house for sale in Acacia Avenue, Lutterworth LE17
* Calls to this number will be recorded for quality, compliance and training purposes.
Property description
Accommodation
Entrance Hall
uPVC entrance door with double glazed panels and with uPVC double glazed side light to side aspect, radiator, loft access, two built in storage cupboards, communicating doors.
Kitchen 3.65m (12') max x 2.26m (7'5")
Refitted with a range of wall and base level units, work surfaces over, stainless steel sink and drainer unit with mixer tap, tiling to water sensitive areas, space for freestanding gas cooker with extractor over, further appliance spaces for washing machine, fridge and freezer, wall mounted 'Vaillant' gas central heating combination boiler installed in October 2021 (with 10 year manufacturer's warranty), uPVC double glazed window to front and side aspects.
Lounge/DIner 5.38m (17'8") x 3.18m (10'5")
uPVC double glazed bay window to front aspect, feature fireplace with marble effect inset/hearth and timber surround incorporating flame effect gas fire, coving to ceiling, radiator.
Wet Room
Superbly appointed wet room comprising low level flush w.c. With disability fold-up support rails, wash hand basin, wheelchair accessible shower area with electric 'Mira' shower over and disability grab rail, fully tiled to water sensitive areas, extractor fan, radiator, obscure uPVC double glazed window to side aspect.
Bedroom One 3.95m (13') x 2.64m (8'8")
Sealed unit double glazed window with secondary glazing to rear aspect, radiator, fitted wardrobe with sliding doors.
Bedroom Two 2.63m (8'8") x 2.48m (8'2")
uPVC double glazed sliding patio door with double glazed side light to conservatory, radiator.
Garden Room
Of uPVC construction with uPVC double glazed panels, windows and French door, insulated roof, power and light connected, radiator, tiled floor.
Outside
Garden
To the front is a lawn area with planted border and mature tree. A five bar timber gate enables access to the entrance door and side driveway which provides ample off road parking and leads to the detached single garage. With external lighting and water supply to the side elevation.
The well tended private rear garden is laid mainly to lawn with well stocked tree and shrub planted borders, enclosed by timber fence boundaries.
Garage
With pitched roof, up and over door, window to side aspect, pedestrian side access door.
Agents Note
Miscellaneous
Harborough District Council
Council Tax Band C
£2,014.29
Property info
For more information about this property, please contact
Hind Estates, LE17 on +44 1455 364006 * (local rate)
Disclaimer
Property descriptions and related information displayed on this page, with the exclusion of Running Costs data, are marketing materials provided by Hind Estates, and do not constitute property particulars. Please contact Hind Estates for full details and further information. The Running Costs data displayed on this page are provided by PrimeLocation to give an indication of potential running costs based on various data sources. PrimeLocation does not warrant or accept any responsibility for the accuracy or completeness of the property descriptions, related information or Running Costs data provided here.























.png)