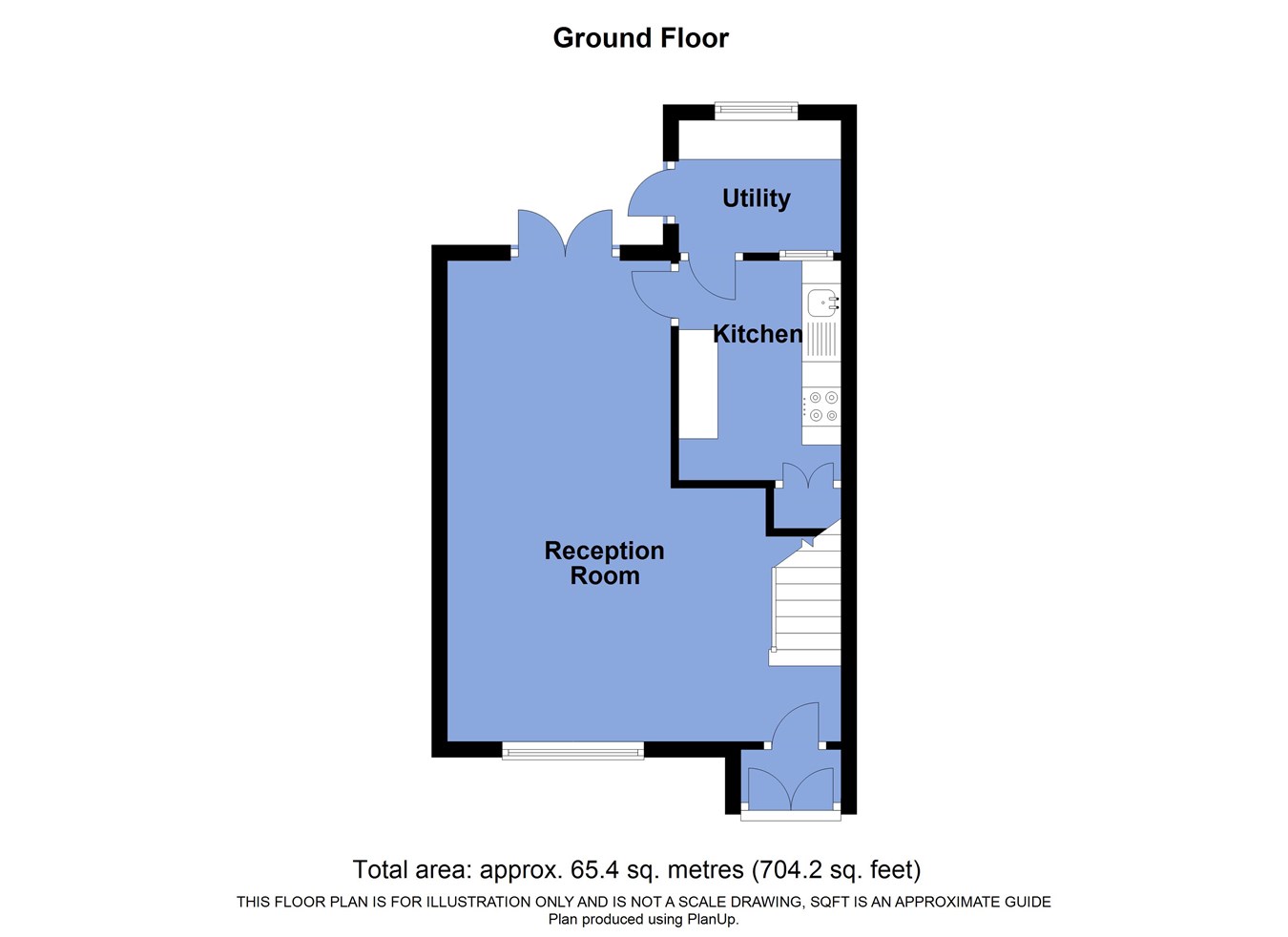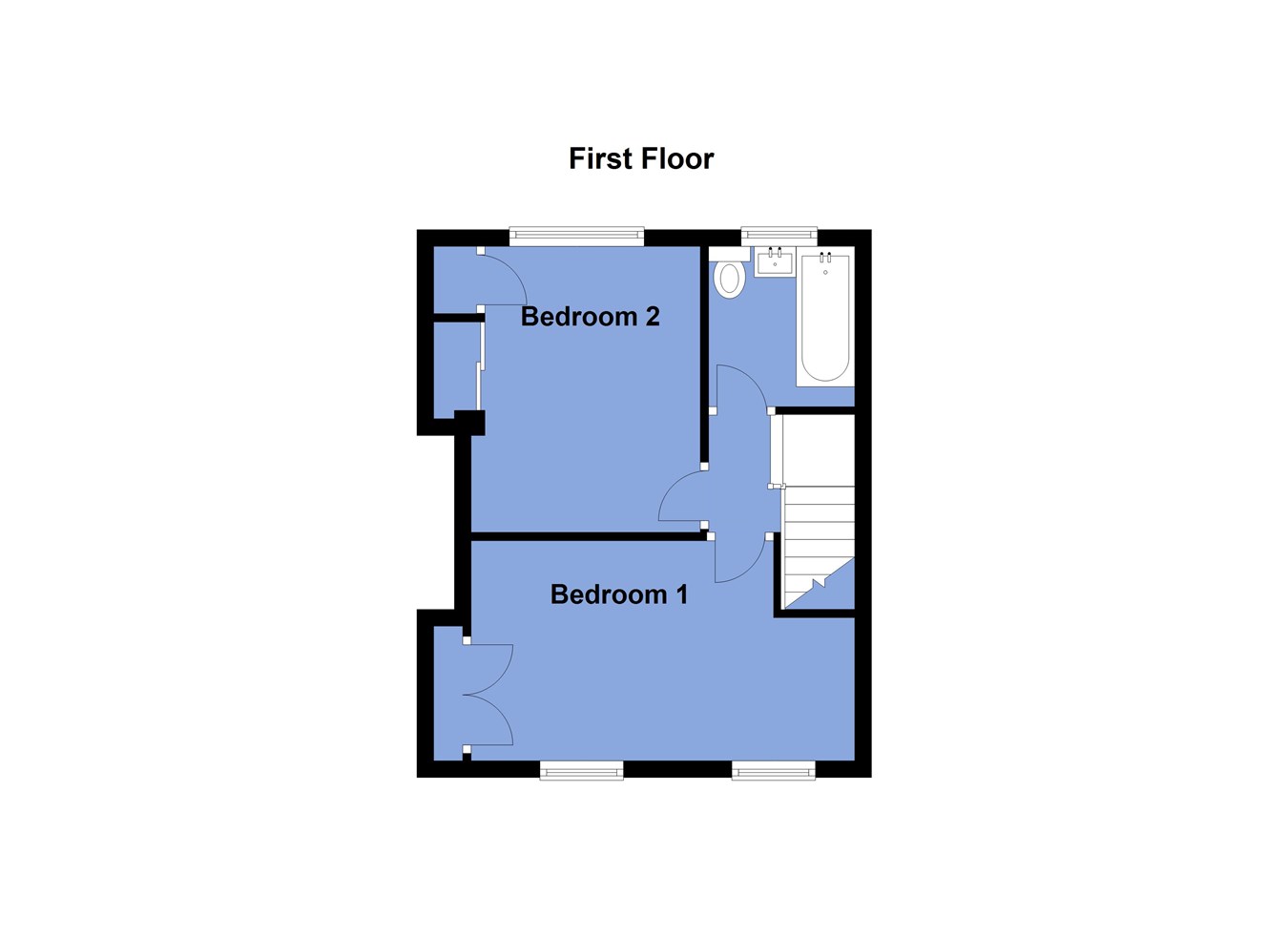Terraced house for sale in Cooper Street, Horwich, Bolton BL6
* Calls to this number will be recorded for quality, compliance and training purposes.
Property features
- No chain
- Front and rear gardens
- Well regarded address
- Potential to create off-road parking at the front
- Gated and private rear service path
- Ideal for access to Horwich Centre
- Owned by the same family since 1961
- Windows replaced around 2019
- Boiler and wiring replaced around 10 years ago
- Ground rent just £2.00 per year
Property description
An early viewing is strongly advised for this two-bedroom middle terraced home.
This group of just eight homes were constructed during the 1930s and enjoy the benefit of front and rear gardens. As you may note from looking at other homes, the front gardens have been altered to a driveway which we find to be an increasingly sought after characteristic with such properties.
It is rare that homes are placed into the open market along this stretch of Cooper Street, the subject property being a prime example as it has been owned by the same family since 1961.
There’s been a good level of ongoing maintenance with the windows being replaced during 2019 and the boiler and electrical system being renewed around 10 years ago.
Over the years, our company has sold the number of these properties and have found that they appeal to a vast group of purchasers from first time buyers to those downsizing from a larger property but wishing to retain a good address and garden.
The sellers inform us that the property is Leasehold with a residue of 978 years remaining subject to the payment of a yearly Ground Rent of £2.50
Council Tax Band A - £1451.39
The Area:
Cooper Street is positioned just off Lee lane and provides a superb balance of access into the town centre but from a cul-de-sac residential street. Houses on Cooper Street rarely come to the market due to the pleasant and convenient nature of its location. Many people look to settle in Horwich due to the transport infrastructure which includes Horwich Parkway and Blackrod train stations which link into Manchester and junction 6 M61. Horwich town centre offers a wide selection of shops, cafes and restaurants, many of which are independently owned, yet is also only a 10-minute drive from Middlebrook Retail and Leisure Park. For those who enjoy spending time outdoors the moors around Rivington Pike and Winter Hill are conveniently positioned and provide an impressive backdrop to the town itself. Anyone who has their search criteria set to good access to the countryside, excellent transport links and handy for day-to-day shops should look no further than Cooper Street.
Front Exterior
Garden Area
Low maintenance design
Ground Floor
Porch
4' 2" x 2' 0" (1.27m x 0.61m) Timber and glass paneled double doors with side screens. Further timber and glass paneled door into reception room 1.
Reception Room 1
10' 8" x 12' 10" (3.25m x 3.91m) To the front.
Reception Room 2
9' 4" x 9' 6" (2.84m x 2.90m) To the rear, with French doors reading to the rear patio and garden.
Kitchen
6' 7" x 9' 2" (2.01m x 2.79m) Access to the understairs with the electric meter and consumer unit.
Utility Area
6' 7" x 5' 5" (2.01m x 1.65m) Plumbing for washing machine. Power and light.
Rear Exterior
Garden
Low maintenance garden area with views towards the hills.
First Floor
Landing
Suspended ceiling.
Bedroom 1
15' 1" x 9' 0" (4.60m x 2.74m) Front double. Fitted storage to the alcove. Further large over stairs storage. Two front facing windows.
Bedroom 2
10' 9" x 10' 3" (max to the rear of the fitted robes) (3.28m x 3.12m) Rear double. Window with views over rooftops towards the Wilderswood area. Cupboard conceals the gas central heating boiler.
Bathroom
5' 9" x 5' 0" (1.75m x 1.52m) Cast iron bath. Modern sink on vanity unit. WC. Paneled walls.
Exterior
Front and rear gardens.
Property info
For more information about this property, please contact
Lancasters Independent Estate Agents, BL6 on +44 1204 351890 * (local rate)
Disclaimer
Property descriptions and related information displayed on this page, with the exclusion of Running Costs data, are marketing materials provided by Lancasters Independent Estate Agents, and do not constitute property particulars. Please contact Lancasters Independent Estate Agents for full details and further information. The Running Costs data displayed on this page are provided by PrimeLocation to give an indication of potential running costs based on various data sources. PrimeLocation does not warrant or accept any responsibility for the accuracy or completeness of the property descriptions, related information or Running Costs data provided here.


























.png)
