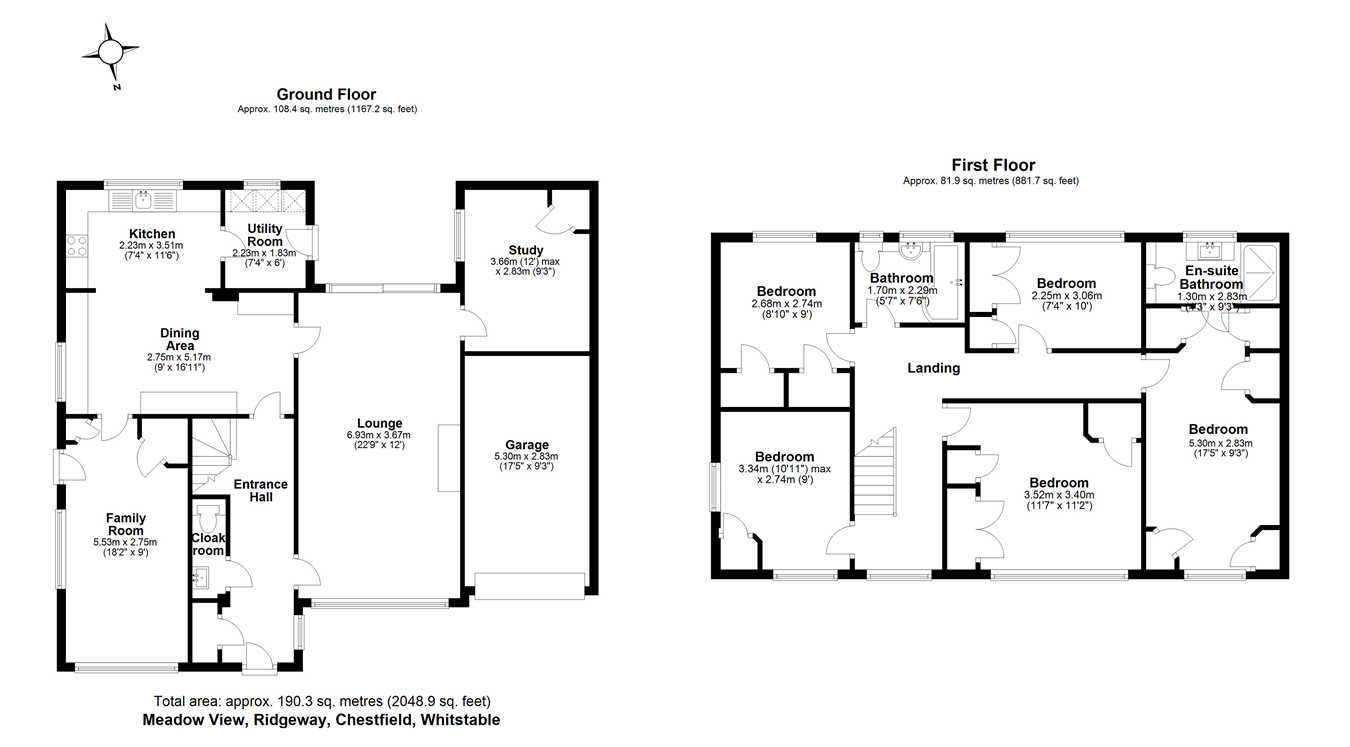Detached house for sale in Ridgeway, Chestfield, Whitstable CT5
* Calls to this number will be recorded for quality, compliance and training purposes.
Property features
- Situated in a Cul-de-Sac in Sought After Location
- Five Bedroom Detached Family Home
- Modern Kitchen-Diner
- Garage and Driveway With Lovely Rear Garden
- Beautifully Presented Throughout
- No Onward Chain
- Picturesque Village of Chestfield
Property description
Ground Floor
Reception Hall
Front entrance door, double glazed window, two radiators, built in cupboard, stair case to first floor, oak flooring.
Cloakroom
Wash hand basin set in vanity unit, low level WC, heated towel rail.
Lounge
22' 9" x 12' 0" (6.93m x 3.66m) Double glazed window to front, fireplace with real flame fitted gas fire, television point, oak flooring, double glazed sliding doors to rear.
Study
12' 0" x 9' 3" (3.66m x 2.82m) Oak flooring, double glazed window to side, radiator in decorative feature, door to cupboard with fitted desk and room for shelving.
Kitchen/Diner
7' 4" x 11' 6" (2.24m x 3.51m) Kitchen
9' 0" x 16' 11" (2.74m x 5.16m) Dining Area
Solid oak fitted kitchen with granite worktop, inset sink and drainer unit, integral under unit fridge and dishwasher, inset ceramic hob with extractor fan and oven below, tiled flooring, double glazed window to rear and side, fitted double pull out larder.
Utility Room
7' 4" x 6' 0" (2.24m x 1.83m) Space and plumbing for washing machine and dishwasher, double glazed window to side, space for upright fridge freezer, tiled flooring, newly fitted gas boiler.
Family Room
18' 2" x 9' 0" (5.54m x 2.74m) Double glazed window to front and side, solid oak flooring, doors to side leading to the garden, built in deep set shelved storage cupboard, meter cupboard.
First Floor
Galleried Landing
Loft access, radiator.
Bedroom One
17' 5" x 9' 3" (5.31m x 2.82m) Double glazed window to front, radiator in decorative cover, three built in single wardrobes plus two built in shelved cupboards.
En-Suite
4' 3" x 9' 3" (1.30m x 2.82m) Double shower stall with fitted electric shower, large wash hand basin set in vanity unit, low level WC, partially tiled walls, double glazed frosted window to rear, tiled flooring.
Bedroom Two
11' 7" x 11' 2" (3.53m x 3.40m) Built in double wardrobe with pull out shelving, large shelved cupboard and further built in cupboard, radiator in decorative cover.
Bedroom Three
10' 11" x 9' 0" (3.33m x 2.74m) Double glazed window to front and side, radiator in decorative cover.
Bedroom Four
7' 4" x 10' 0" (2.24m x 3.05m) Double glazed window to rear, built in double wardrobe and adjacent built in shelved cupboard, radiator in decorative over.
Bedroom Five
8' 10" x 9' 0" (2.69m x 2.74m) Built in airing cupboard housing hot water tank, built in wardrobe, double glazed window to rear.
Bathroom
5' 7" x 7' 6" (1.70m x 2.29m) P shaped bath with mains fed shower, wash hand basin set in vanity unit, two double glazed windows, tiled flooring, fully tiled walls.
Outside
Rear Garden
Mainly laid to lawn, mature trees and shrubs, external power and lighting.
Outbuilding
Timber bike structure, workshop with power and light.
Front Garden
Enclosed frontage with ample parking plus off road parking for several vehicles.
Garage
17' 5" x 9' 3" (5.31m x 2.82m) Large garage with remote control door, power and light.
Council Tax Band E
Nb
At the time of advertising these are draft particulars awaiting approval of our sellers.
Property info
For more information about this property, please contact
Kimber Estates, CT6 on +44 1227 319146 * (local rate)
Disclaimer
Property descriptions and related information displayed on this page, with the exclusion of Running Costs data, are marketing materials provided by Kimber Estates, and do not constitute property particulars. Please contact Kimber Estates for full details and further information. The Running Costs data displayed on this page are provided by PrimeLocation to give an indication of potential running costs based on various data sources. PrimeLocation does not warrant or accept any responsibility for the accuracy or completeness of the property descriptions, related information or Running Costs data provided here.
































.png)
