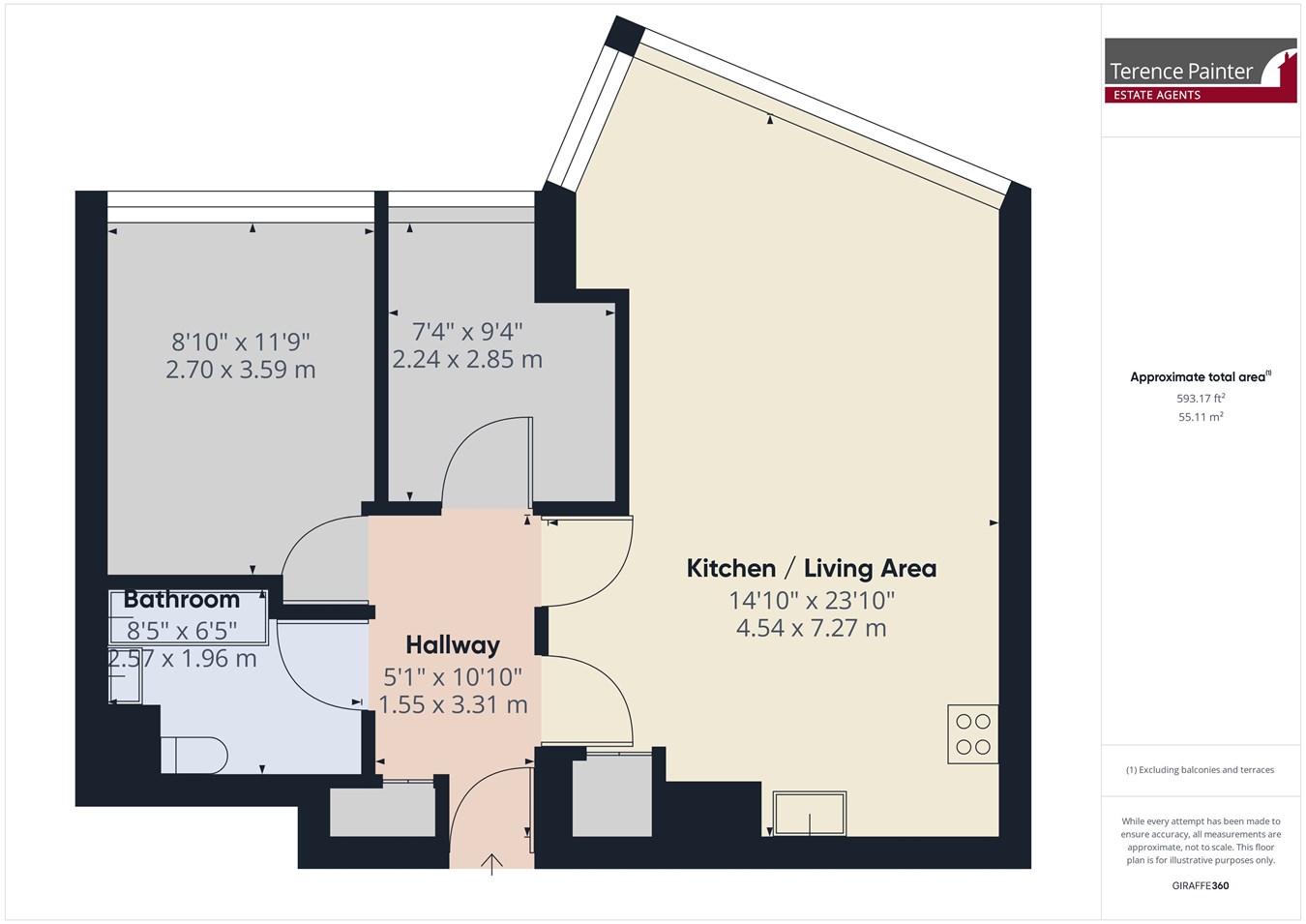Flat for sale in All Saints Avenue, Margate CT9
* Calls to this number will be recorded for quality, compliance and training purposes.
Property features
- For Sale by On-line Auction
- Two Bedroom Apartment
- Sea View
- Close to Railway Station
- Refurbishment Required
- 22' Kitchen/Living Room
- Bathroom/W.C
- Residents Parking
- Cash Buyers Only
- Guide Price £60,000 (Auction fees apply)
Property description
For sale by on-line auction - two bedroom sea view apartment for refurbishment
Cash buyers only. Located on the second floor this two bedroom purpose-built apartment affords views over Dreamland Amusement Park and out to sea. The apartment is situated within an iconic sea front building, close to the town's main-line railway station with easy access to London via the Hi-speed rail link. The town centre with a good selection of shops and the Old Town with its eclectic selection of trendy bars & restaurants are all just a short stroll away.
The property which requires refurbishment benefits from residents parking and an on-site caretaker.
To be offered for sale by online auction with a guide price of £60,000 - Auction fees apply. The auction closes at 12noon on Monday 15th July 2024. Full details of the auction bidding process and how to register are available on the Terence Painter website .
Viewing is by appointment with the selling agents Terence Painter Estate Agents on Ground Floor
Entrance
Pedestrian access to the property is via a secure communal entrance in All Saints Avenue with lift leading to all upper floors. There is access out to the car park located at level one.
Second Floor
Entrance
Access via a wooden door to entrance hall.
Entrance Hall
3.37m x 1.57m (11' 1" x 5' 2") Storage cupboard. Doors leading off to all rooms.
Kitchen/Living Room
6.94m x 4.80m (22' 9" x 15' 9") Living area with views over Dreamland and sea views. Kitchen area with range of fitted cupboards. Stainless steel sink unit. Work surface area. Plumbing for washing machine. Electric heater.
Bedroom One
3.60m x 2.61m (11' 10" x 8' 7") With window overlooking Dreamland and with sea view. Electric heater.
Bedroom Two
2.91m x 2.27m (9' 7" x 7' 5") With window overlooking Dreamland and with sea view. Electric heater.
Bathroom/W.C.
2.59m x 1.98m (8' 6" x 6' 6") Fitted with panelled bath, pedestal wash hand basin and W.C.
Parking
Residents Parking is located on the car park upper level.
Lease
The property is to be sold with the remainder of a 114 year lease which commenced 1st October 1961 (approximately 51 years remaining).
Ground Rent
Currently set at £40 per annum (payable half yearly), rising to £80 in 2047.
Service Charges
The latest service charge documentation is available to download with the auction pack.
Half yearly service charges March to September 2024: £1,112.19 and Section 20 works of £725.98.
EPC Rating - 45 - Band E
Council Tax Band A
Important Information
All lots are sold subject to the Common Auction Conditions and Special Conditions of Sale (unless varied by the sellers Solicitors), together with the Addendum (if applicable), which will be available on Auction Day.
Auction Fees
Buyers auction fees of £3,300 plus VAT (£3,960) are chargeable to the successful bidder, chargeable at the close of the auction.
Auction Pack & Finance
Copies of the legal pack and special conditions of sale are available online to be downloaded, via the tab on the online auction property listing page. It is the purchaser's responsibility to make all necessary legal, planning and finance enquiries prior to the auction.
Registration
Please visit the Terence Painter website at and click 'Online Auctions' . In order to bid you will need to first register and verify your email. Then, via the dashboard:
* pass an id check
* enter your card details (for your deposit payment should your bid be successful)
* enter your solicitor details
* Join the watchlist
Property info
For more information about this property, please contact
Terence Painter, CT10 on +44 1843 306256 * (local rate)
Disclaimer
Property descriptions and related information displayed on this page, with the exclusion of Running Costs data, are marketing materials provided by Terence Painter, and do not constitute property particulars. Please contact Terence Painter for full details and further information. The Running Costs data displayed on this page are provided by PrimeLocation to give an indication of potential running costs based on various data sources. PrimeLocation does not warrant or accept any responsibility for the accuracy or completeness of the property descriptions, related information or Running Costs data provided here.





















.png)
