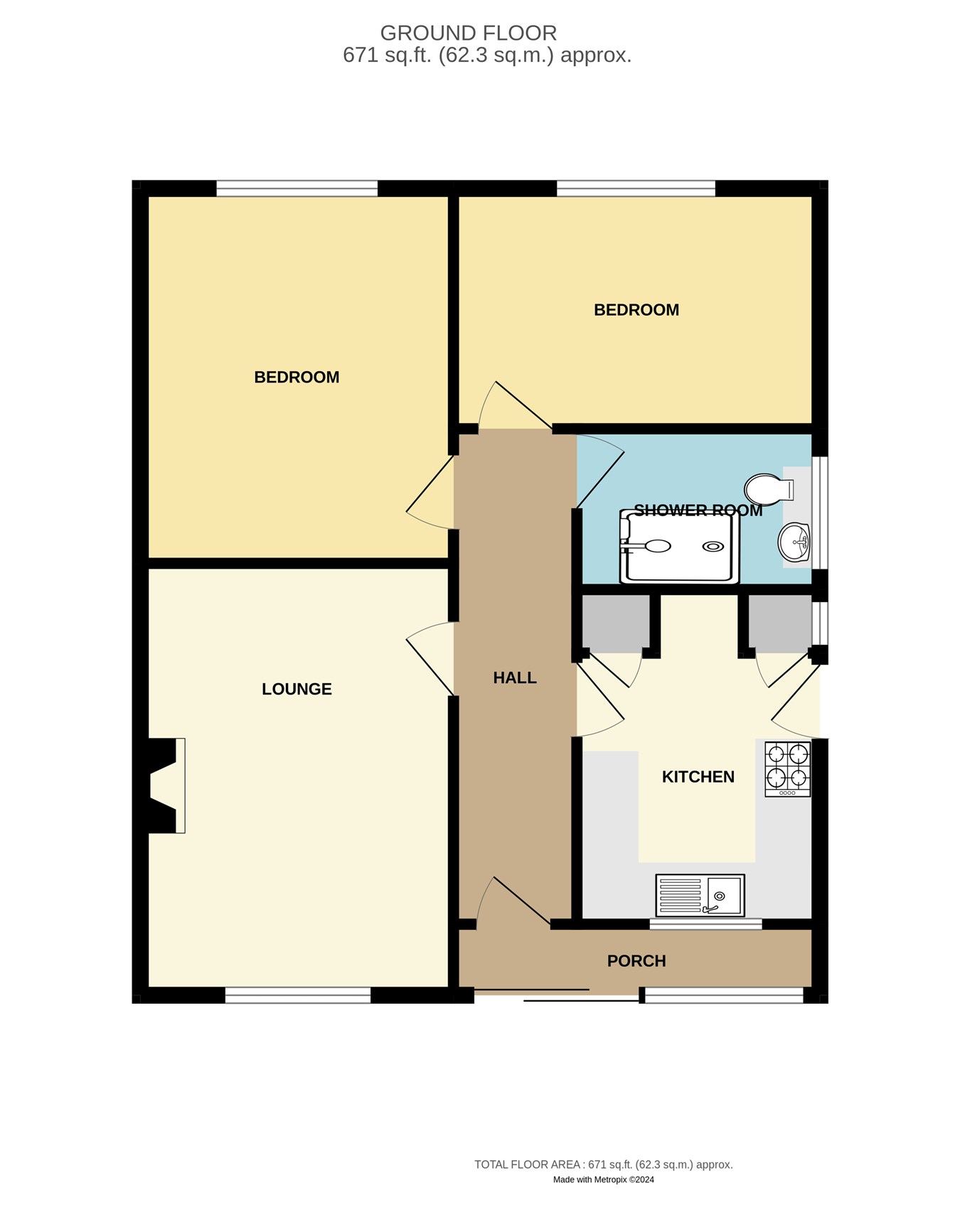Semi-detached bungalow for sale in Eastcheap, Rayleigh SS6
* Calls to this number will be recorded for quality, compliance and training purposes.
Property features
- Two double bedrooms
- Immaculate condition
- Approx 80ft south facing unoverlooked rear garden
- Walking distance from rayleigh mainline station
- Fantastic school catchments - glebe, edward francis and downhall
- Off street parking for 3/4 cars and A detached garage
- Fantastic extension potential to side, rear and above (sttp)
- Modern combi boiler & double glazing
Property description
Frontage & parking
Attractive front garden approached via a drop kerb from road with a block paved driveway for approximately 3 vehicles, corner lawn area with brick retaining boundary wall. Driveway extends down the side of property to the garage.
Entrance porch
Entrance via a sliding door UPVC double glazed entrance porch. Ceiling light point, quarry tiled flooring. Recently installed composite entrance door with feature lead light double glazed inserts into entrance hall.
Entrance hall
Coved ceiling with ceiling light point and access to loft via pull down loft hatch with loft ladder attached. Ceiling mounted smoke alarm, wall mounted panelled radiator. Attractive wood laminate flooring laid throughout. Door through to kitchen:
Kitchen
11' 3" x 9' 0" (3.43m x 2.74m) UPVC double glazed window to front and obscure double glazed UPVC door opening to side passage. Ceiling light point. Recently installed kitchen, comprises of a range of wall mounted and base level modern wood grain effect kitchen units with contemporary worktops and bevelled brick splashbacks. Stainless steel sink unit with mixer tap & drainer. Four ring electric hob with stainless steel extractor over, integral fan assisted electric oven beneath. Space & plumbing for washing machine, space for freestanding fridge/freezer. Wall mounted panelled radiator. Inset to twin larger style pantry cupboards, one housing Worcester/Bosch combi boiler.
Living room
14' 11" x 10' 5" (4.55m x 3.17m) UPVC double glazed window to front aspect with internal fitted shutter blinds. Coved ceiling with ceiling light point. Two wall mounted uplighters. Wall mounted panelled radiator. Centred sculpted fireplace with marble hearth. Wood laminate flooring throughout.
Shower room
8' 6" x 5' 0" (2.59m x 1.52m) Recently fitted with obscure UPVC double glazed window to side aspect. Ceiling light point. Full ceramic tiled walls. Vertical feature contemporary radiator. Suite comprises of a double shower cubicle with Aqualisa digital shower inset. Concealed cistern push flush WC, wash basin with mixer tap inset to gloss vanity unit. Wood effect amtico flooring throughout.
Bedroom one
12' 11" x 10' 5" (3.94m x 3.17m) UPVC double glazed window to rear aspect. Textured coved ceiling with ceiling light point. Wall mounted panelled radiator. Carpet laid throughout.
Bedroom two
12' 11" x 8' 2" (3.94m x 2.49m) UPVC double glazed window to rear aspect. Textured coved ceiling with ceiling light point. Wall mounted panelled radiator. Carpet laid throughout.
South facing rear garden approx' 80ft
Un-overlooked South Facing Rear Garden measuring approximately 80' in length. Beautifully maintained Rear Garden commences with a crazy paved patio, all accessed via a side Gate. Large maintained lawn with beautifully prepared mature shrub borders. Fencing to boundaries. Timber Shed. External Lighting. Side Gate leading to side of Property and Garage access.
Garage
Single Garage accessed via up & over door. Power and Lighting connected.
Council tax band C
Rochford District Council
Property info
For more information about this property, please contact
Elliott and Smith, SS6 on +44 1268 810647 * (local rate)
Disclaimer
Property descriptions and related information displayed on this page, with the exclusion of Running Costs data, are marketing materials provided by Elliott and Smith, and do not constitute property particulars. Please contact Elliott and Smith for full details and further information. The Running Costs data displayed on this page are provided by PrimeLocation to give an indication of potential running costs based on various data sources. PrimeLocation does not warrant or accept any responsibility for the accuracy or completeness of the property descriptions, related information or Running Costs data provided here.




























.png)
