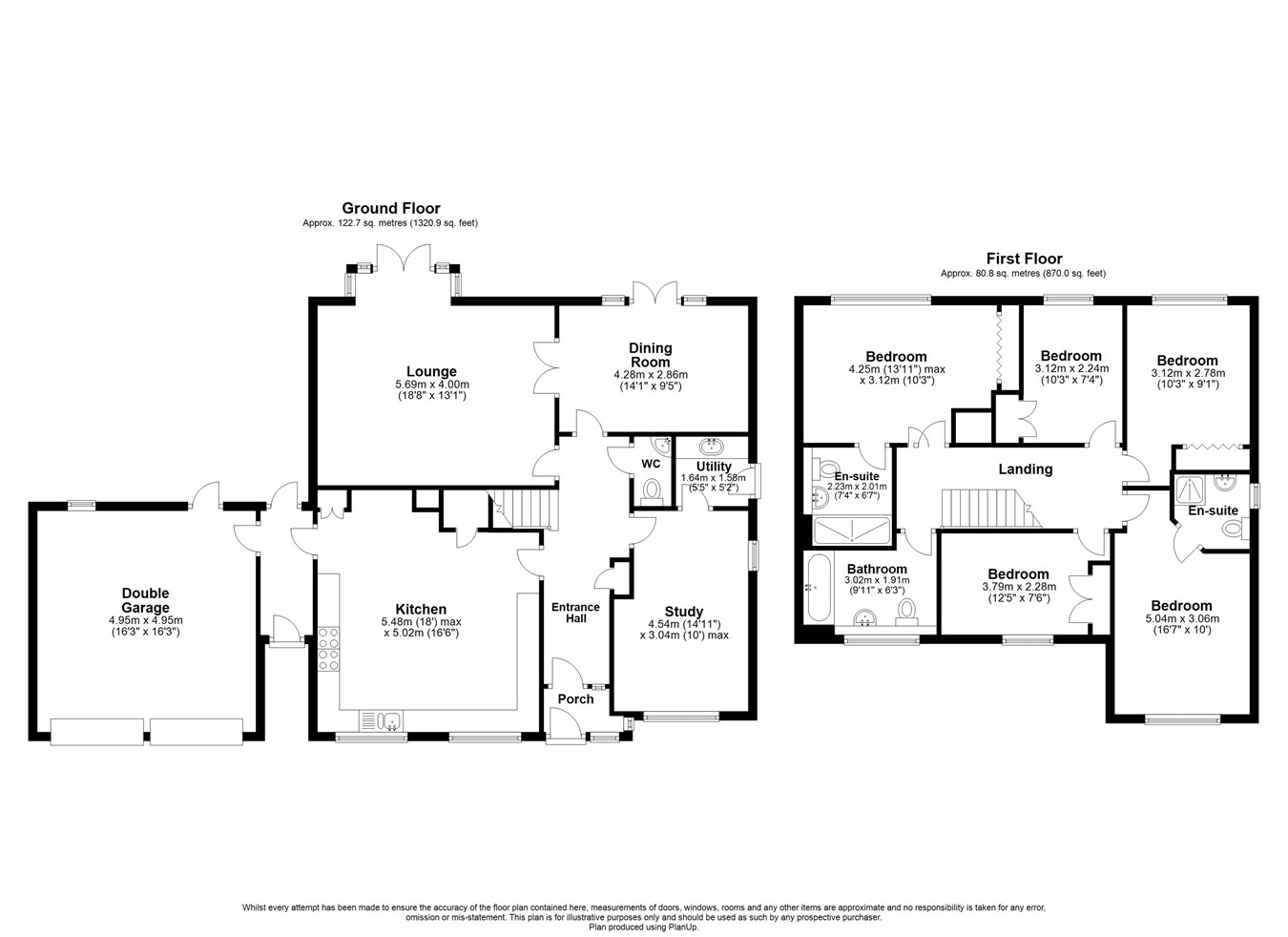Detached house for sale in Heron Forstal Avenue, Hawkinge, Folkestone CT18
* Calls to this number will be recorded for quality, compliance and training purposes.
Property features
- Five Bedroom Detached House
- Excellent Decorative Order Throughout
- Two en suites
- Utility room
- Double Garage
- Four off road parking spaces
- Private rear garden
- New Solar Panel System Installed
- Impressive A EPC rating
- Home Office/Study
Property description
Additional Information
Solar & Boiler Information
The property has solar panels installed, which together with an upgraded Worcester Bosch pressurised boiler system provide an impressive A rated EPC. The solar has battery storage power and provides heating for the hot water backed up by the boiler as necessary. All are still under manufactures warranty
Ground Floor
Porch
Entrance Hall
Kitchen
18' 0" x 16' 6" (5.49m x 5.03m)
Lounge
18' 8" x 13' 1" (5.69m x 3.99m)
Dining Room
14' 1" x 9' 5" (4.29m x 2.87m)
Study
14' 11" x 10' 0" (4.55m x 3.05m)
Utility Room
5' 5" x 5' 2" (1.65m x 1.57m)
W.C
First Floor
First Floor Landing
Bedroom One
13' 11" x 10' 3" (4.24m x 3.12m)
En Suite
7' 4" x 6' 7" (2.24m x 2.01m)
Bedroom Two
16' 7" x 10' 0" (5.05m x 3.05m)
En Suite
Bedroom Three
10' 3" x 9' 1" (3.12m x 2.77m)
Bedroom Four
10' 3" x 7' 4" (3.12m x 2.24m)
Bedroom Five
12' 5" x 7' 6" (3.78m x 2.29m)
Family Bathroom
9' 11" x 6' 3" (3.02m x 1.91m)
Outside
Garden
Garage
Drive Way
Property info
For more information about this property, please contact
Burnap + Abel, CT20 on +44 1303 396032 * (local rate)
Disclaimer
Property descriptions and related information displayed on this page, with the exclusion of Running Costs data, are marketing materials provided by Burnap + Abel, and do not constitute property particulars. Please contact Burnap + Abel for full details and further information. The Running Costs data displayed on this page are provided by PrimeLocation to give an indication of potential running costs based on various data sources. PrimeLocation does not warrant or accept any responsibility for the accuracy or completeness of the property descriptions, related information or Running Costs data provided here.





































.png)
