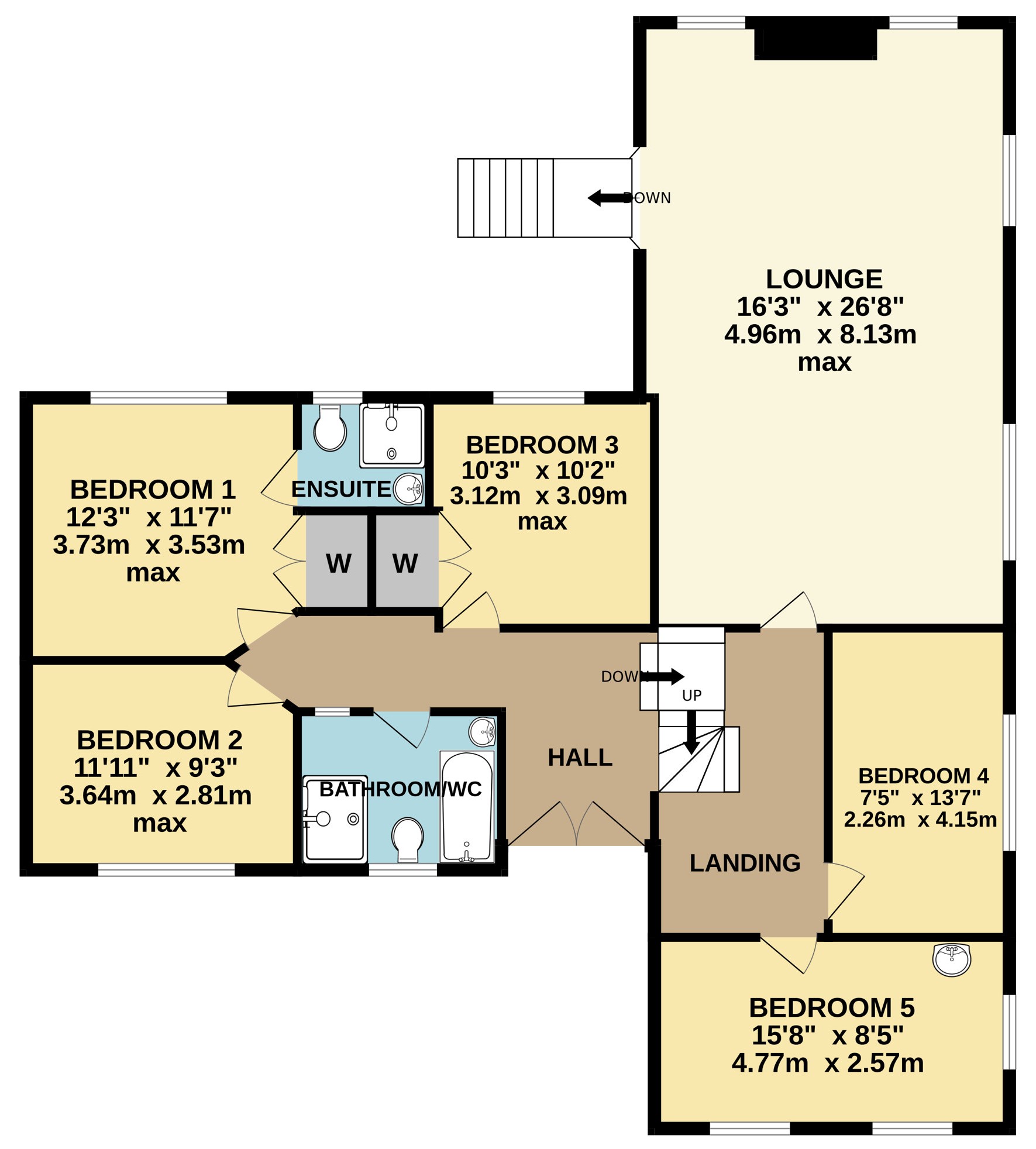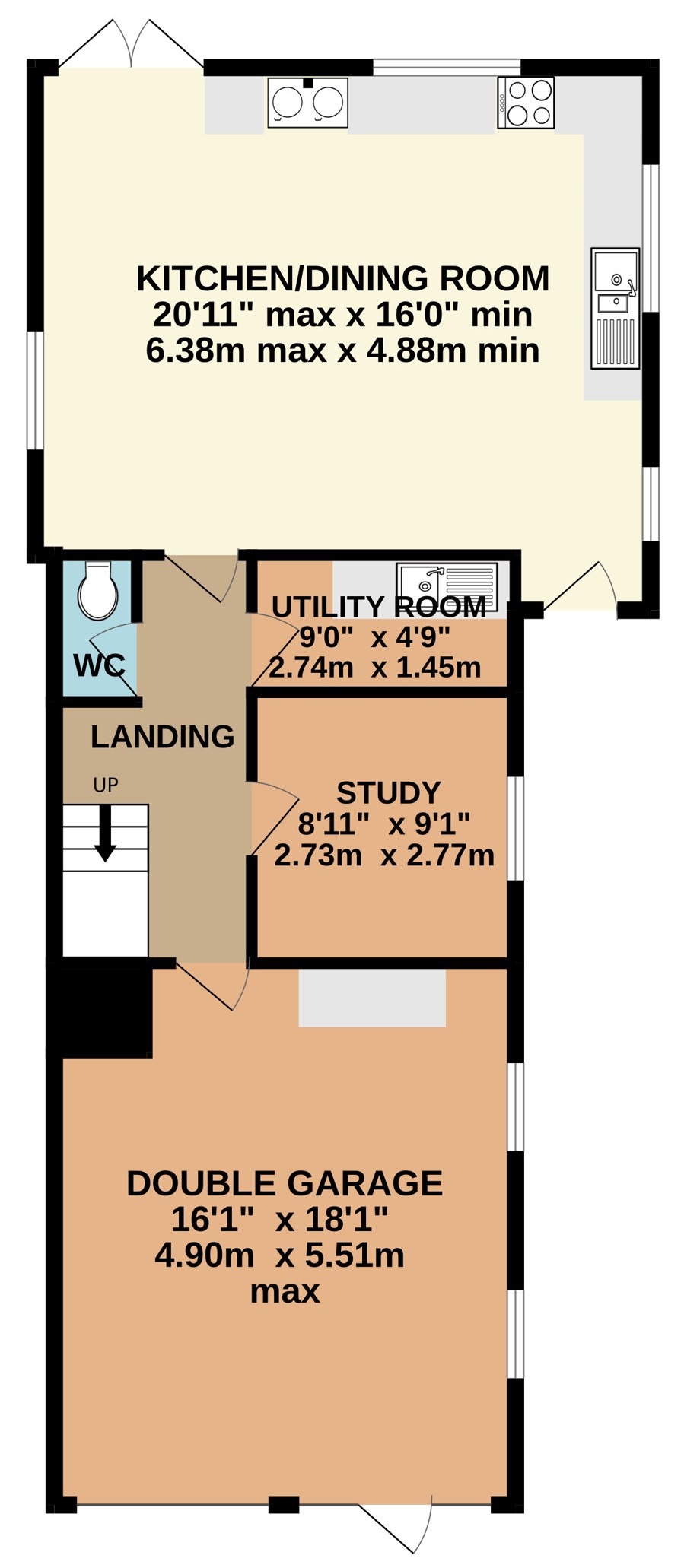Detached house for sale in George's Paddock, North Hill, Launceston, Cornwall PL15
* Calls to this number will be recorded for quality, compliance and training purposes.
Property features
- Over 60s only under Homewise's lifetime lease plan
- Saving ranges from 8.5% to 59%
- The actual price you will pay depends on your age, personal circumstances and property criteria
- Call for a personalised quote or use the calculator on the Homewise website for an indicative saving
Property description
This property is offered at a reduced price for people aged over 60 through Homewise's Home for Life Plan. Through the Home for Life Plan, anyone aged over sixty can purchase a lifetime lease on this property which discounts the price from its full market value. The size of the discount you are entitled to depends on your age, personal circumstances and property criteria and could be anywhere between 8.5% and 59% from the property’s full market value. The above price is for guidance only. It’s based on our average discount and would be the estimated price payable by a 69-year-old single male. As such, the price you would pay could be higher or lower than this figure.
For more information or a personalised quote, just give us a call. Alternatively, if you are under 60 or would like to purchase this property without a Home for Life Plan at its full market price of £575,000, please contact Webbers.
Property description
A superbly appointed and extended split level family home located in a popular village with a vibrant community and access to woodland and riverside walks. The house has five bedrooms with plenty of reception space, integral double garage and attractive gardens. EPC rating E.
3 George's Paddock stands in a private close of only four detached homes within the heart of this popular village. Dating back to the early 1980s and having been in the ownership of our clients since 1991, the property has highly flexible split-level accommodation. In 2002 a substantial two storey extension was added, providing further reception space, including a large kitchen/dining room, complementing the suitability of the home for families. There are many features, including the welcoming entrance hallway which is served by hardwood double-opening entrance doors and leads to the turning stairs, which ascend to the other levels. The triple aspect lounge is a large space and enjoys views both over the grounds and also towards surrounding countryside. A feature is the fireplace, which has an attractive wooden lintel inset and a multi-fuel burning stove on a slate hearth. Double oak doors access decking and external steps which descend down to the garden.
On the lower level, the splendid kitchen/dining room is a superb space and comes into its own at time of family gatherings, with a wonderful atmosphere. The kitchen is triple aspect and has double oak doors, providing immediate access to the gardens and also a further oak door to the side patio area. The luxury fitted kitchen is well equipped with a range of bespoke oak units, integral dishwasher and solid Cornish granite work surfaces. The centrepiece of the kitchen is the oil-fired Aga, which is great for cooking and keeps the kitchen cosy. Additionally, there is an electric Companion Aga, which can be used during the warmer months. The room has both recessed dimmable down-lighting and a wall light. Adjacent is the utility room which has a wardrobe and a further range of useful units. The useful study is perfect for those who work from home, but could, if necessary, double up as an extra bedroom. Completing this level is a ground floor WC and an internal door to the integral double garage.
There are five bedrooms, all of which are large enough to accommodate a double bed. The master bedroom has a built-in wardrobe, an en-suite shower room/WC with a matching suite and electric shower. Bedroom three, like the master, also has a large built-in wardrobe, some three foot (91cm) deep. Bedroom five is dual aspect, with three windows and has a wash hand-basin. The family bathroom/WC has a modern matching suite, including a separate large shower cubicle, as well as a panelled bath.
3 George's Paddock has modern comforts, such as oil-fired central heating. Many of the external windows and doors are high quality UPVC double glazed being white on the inside and grey on the outside. Internal doors are pine and oak and the lower ground floor has solid French oak flooring throughout.
Externally, the home is approached by a driveway, which provides off-road parking for some four cars. The double garage has double opening doors, one of which has a pedestrian compartment door. At the front of the house is a raised lawn adjacent to the stepped path which leads to the front door and is bordered by attractive flowerbeds and shrubs. A bench has been positioned to enjoy the evening sunshine from this area. At the side, a south-facing patio receives plenty of sunshine throughout the day and a table and chairs are used to enjoy a morning coffee. The main area of garden lies at the rear of the house and is predominantly laid to lawn, with again extensive flower and shrub borders which have been well developed by our clients and offer a rainbow of colour during the seasons. There is a selection of young specimen trees, apple trees and an outside dining area. A variety of birds are regularly seen enjoying the unspoilt landscape above the wooded Lynher Valley and the gardens enjoy a backdrop with the church tower of St Torney standing proudly, with a summerhouse and picnic area.
3 George's Paddock stands in the heart of the village of North Hill on the edge of Bodmin Moor, which is a designated area of Outstanding Natural Beauty and the beautiful wooded Lynher Valley. North Hill has a car repair and sales garage, a public house, vibrant village hall, with many activities all year round and children's play area. A few miles away, Coad's Green has a County Primary School, as does Upton Cross, which also has a Post Office/Store, Public House and the Sterts Theatre. Lewannick is also just a few miles away and also has a Primary School, well-stocked village shop/Post Office and doctor's surgery. The property has access to the rugged terrain of Bodmin Moor, the river Lynher and in particular, the former mining settlement of Minions in the heart of the moor, close to Caradon Hill.
Further comprehensive shopping, commercial and recreational facilities are located in either Launceston (7 miles), or Liskeard, which is approximately 9 miles and has a mainline railway, with several daily services to London and the north of England. A wide range of public and private schools is nearby, including St Joseph's (Launceston) and Mount Kelly College (Tavistock). St Mellion Golf and Country Club is about 20 minutes drive away. Excellent transport links can be found in the cathedral city of Exeter by road, rail and air (Exeter International Airport) which is about 48 miles. The A30 dual carriageway can be reached in approximately 10 minutes. The continental ferryport and city of Plymouth is approximately 25 miles distant and has regular cross channel services to France and Spain.
Lounge 16'3" (4.95m) max x 26'8" (8.13m) max.
Bedroom 1 11'11" (3.63m) max x 11'7" (3.53m) max.
En-suite 5'10" x 5' (1.78m x 1.52m).
Bedroom 2 11'11" (3.63m) max x 9'3" (2.82m) max.
Bedroom 3 10'3" max x 10'2" (3.12m max x 3.1m).
Bathroom/WC 9' x 7' (2.74m x 2.13m).
Bedroom 4 7'5" x 13'7" (2.26m x 4.14m).
Bedroom 5 15'8" x 8'5" (4.78m x 2.57m).
Kitchen/Dining Room 20'11" (6.38m) max x 16' (4.88m) min.
WC 2'10" x 5' (0.86m x 1.52m).
Utility Room 9' x 4'9" (2.74m x 1.45m).
Study 8'11" x 9'1" (2.72m x 2.77m).
Double Garage 16' max x 18'1" max (4.88m max x 5.5m max).
Services Mains water, electricity and drainage.
Tenure Freehold.
Council tax E: Cornwall Council.
Viewing arrangements Viewing strictly by appointment with the selling agent.
The information provided about this property does not constitute or form part of an offer or contract, nor may be it be regarded as representations. All interested parties must verify accuracy and your solicitor must verify tenure/lease information, fixtures & fittings and, where the property has been extended/converted, planning/building regulation consents. All dimensions are approximate and quoted for guidance only as are floor plans which are not to scale and their accuracy cannot be confirmed. Reference to appliances and/or services does not imply that they are necessarily in working order or fit for the purpose. Suitable as a retirement home.
Property info
For more information about this property, please contact
Homewise Ltd, BN11 on +44 1273 283174 * (local rate)
Disclaimer
Property descriptions and related information displayed on this page, with the exclusion of Running Costs data, are marketing materials provided by Homewise Ltd, and do not constitute property particulars. Please contact Homewise Ltd for full details and further information. The Running Costs data displayed on this page are provided by PrimeLocation to give an indication of potential running costs based on various data sources. PrimeLocation does not warrant or accept any responsibility for the accuracy or completeness of the property descriptions, related information or Running Costs data provided here.

































.png)