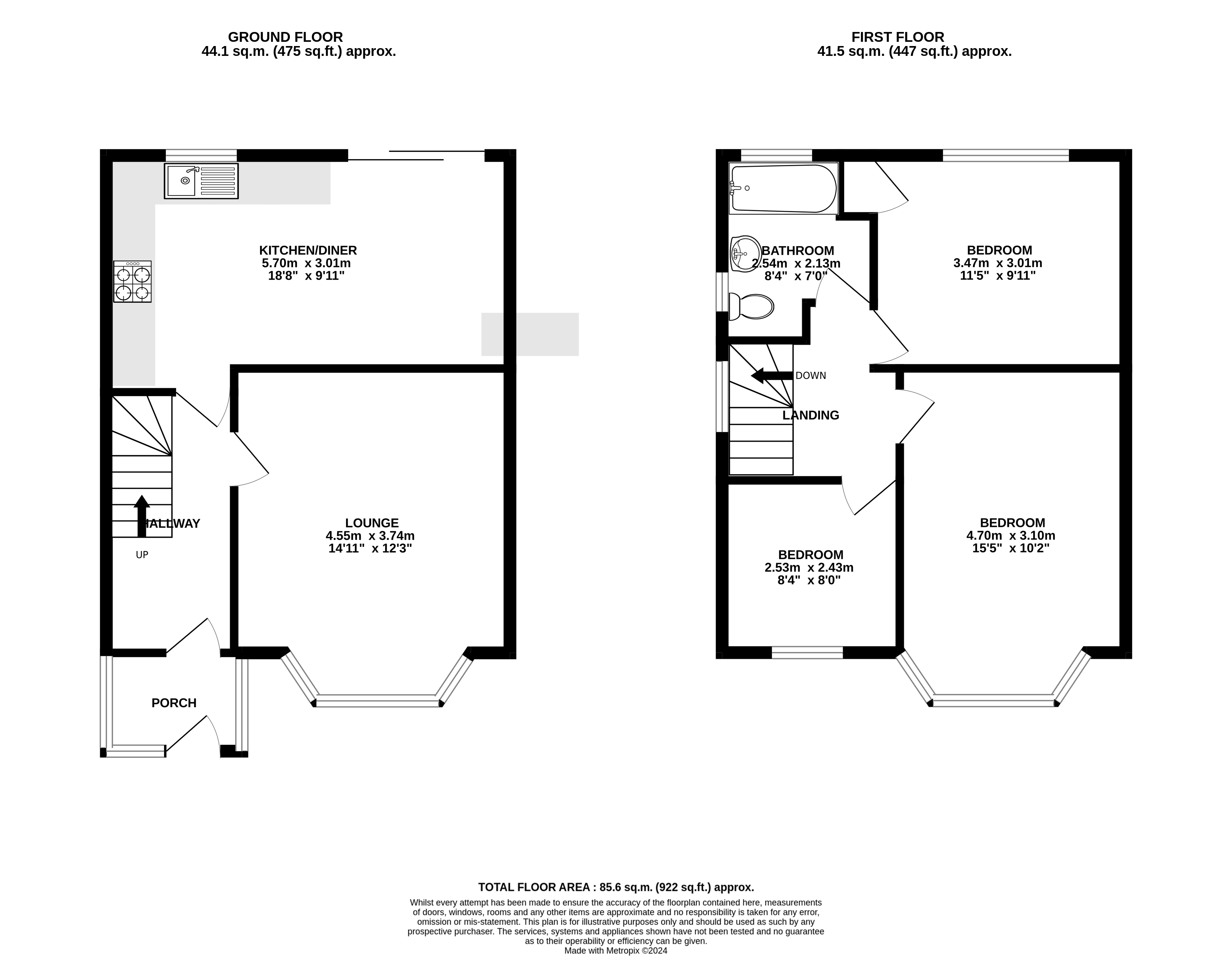Semi-detached house for sale in Heathwood Gardens, Swanley, Kent BR8
* Calls to this number will be recorded for quality, compliance and training purposes.
Property features
- 3 Bedrooms
- Open Plan Kitchen/Diner
- Separate Lounge
- Larger than Average Bathroom
- West Facing Rear Garden
- Off Street Parking
- 0.9 Mile Walk to Station
- Walking Distance to Town Centre
- Council Tax: D
Property description
Located less than a miles walk from Swanley station is this fantastic 3 bedroom family home. Offering a fantastic open kitchen/diner, and lounge connected by a bright open entrance hall. Upstairs you will find 3 larger than average bedrooms and family bathroom. Outside is a fabulous West facing rear garden with large patio, real grass lawn, driveway for 3 cars and a garage. Viewing essential to appreciate this fabulous home.
Exterior
Rear Garden Measuring approximately 78' ( 24.5m) with a Western exposure. Offering a neat patio area beside the house which leads to raised planted area with slate shingle and onto a 'paddock' style real grass lawn. Gate for access to driveway and garage. Gate to rear providing access to bridleway/service road.
Garage Up and over door to front. Window to side. Power and light.
Private Driveway Measuring approximately 52' (16m) Providing off street parking for up to 3 vehicles in tandem.
Front Garden Real grass lawn with potential to create further parking (strc).
Key terms
Located 0.9 miles from Swanley station (Oyster Zone 8) which offers fast services to London via, London Bridge, Charing Cross, Victoria and Blackfriars.
Nearby are several local primary, and a secondary school.
Swanley town centre offers several well known supermarkets, coffee shops, post office, library and medical centres. It is close-by to Bluewater shopping malls and several retail parks.
Transport is by way of local and tfl services as well as road links, M25, M20, A20 and more…
Entrance Porch
Entrance Hall (11' 10" x 5' 11" (3.6m x 1.8m))
Double glazed door with matching side window. Radiator.
Lounge (15' 0" x 12' 3" (4.57m x 3.74m))
Double glazed bay window to front. Radiator.
Kitchen/Diner (18' 8" x 9' 10" (5.7m x 3m))
Double glazed window and sliding patio doors to rear. Range of matching wall and base cabinets with countertop over with sink/drainer inset. Space for cooker and fridge/freezer. Radiator.
First Floor Landing
Double glazed window to side. Access to bedrooms, bathroom and loft.
Bedroom One (15' 4" x 10' 1" (4.68m x 3.08m))
Double glazed bay window to front, Radiator.
Bedroom Two (11' 4" x 9' 10" (3.46m x 3m))
Double glazed window to rear. Radiator. Airing cupboard.
Bedroom Three (8' 3" x 8' 0" (2.52m x 2.43m))
Double glazed window to front. Radiator.
Bathroom (8' 2" x 6' 11" (2.5m x 2.1m))
Opaque double glazed windows to side and rear. Enclosed panelled bath. Vanity wash basin. Low level wc. Heated towel rail.
Property info
For more information about this property, please contact
Robinson Jackson - Swanley, BR8 on +44 1322 584700 * (local rate)
Disclaimer
Property descriptions and related information displayed on this page, with the exclusion of Running Costs data, are marketing materials provided by Robinson Jackson - Swanley, and do not constitute property particulars. Please contact Robinson Jackson - Swanley for full details and further information. The Running Costs data displayed on this page are provided by PrimeLocation to give an indication of potential running costs based on various data sources. PrimeLocation does not warrant or accept any responsibility for the accuracy or completeness of the property descriptions, related information or Running Costs data provided here.




































.png)

