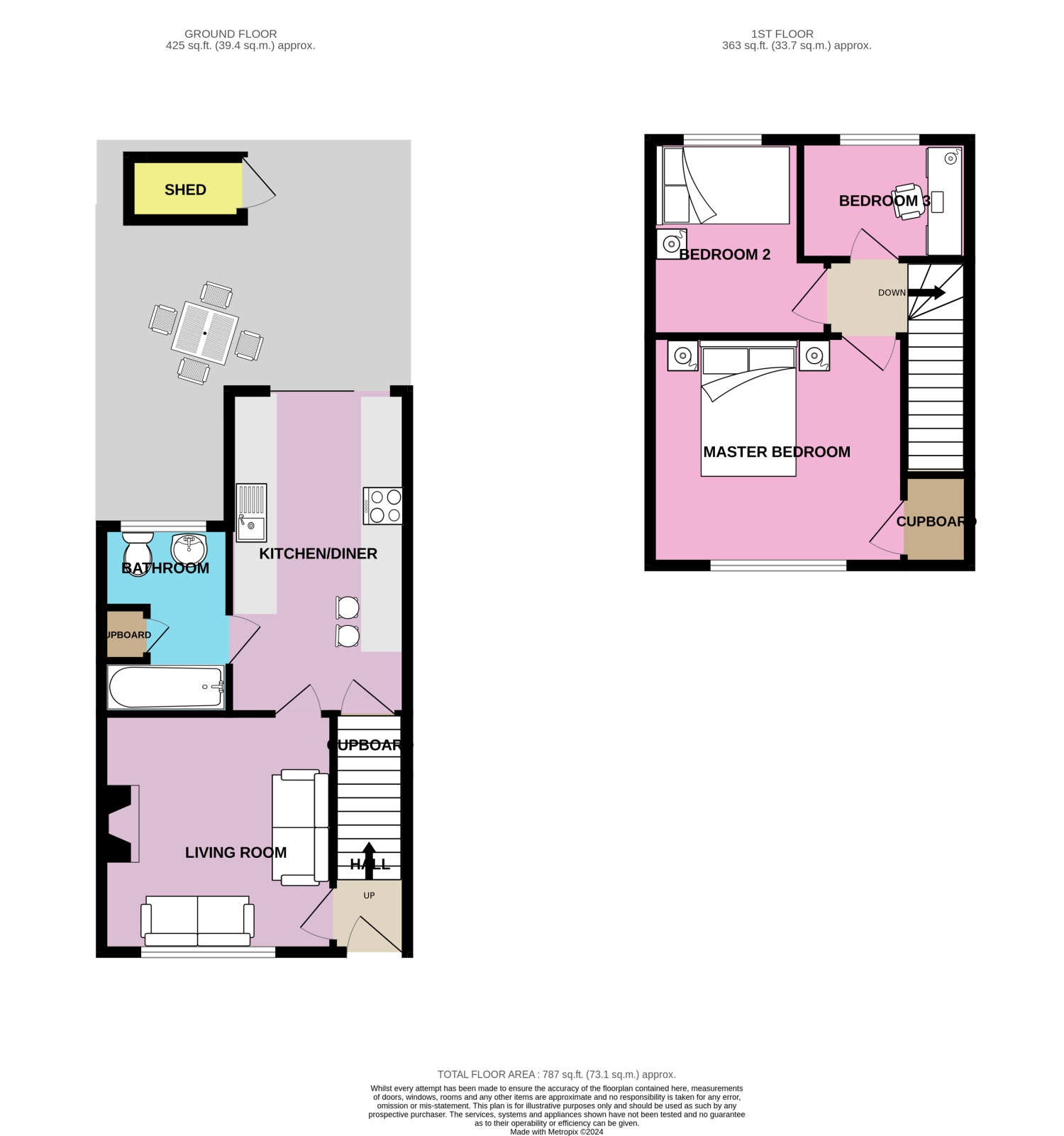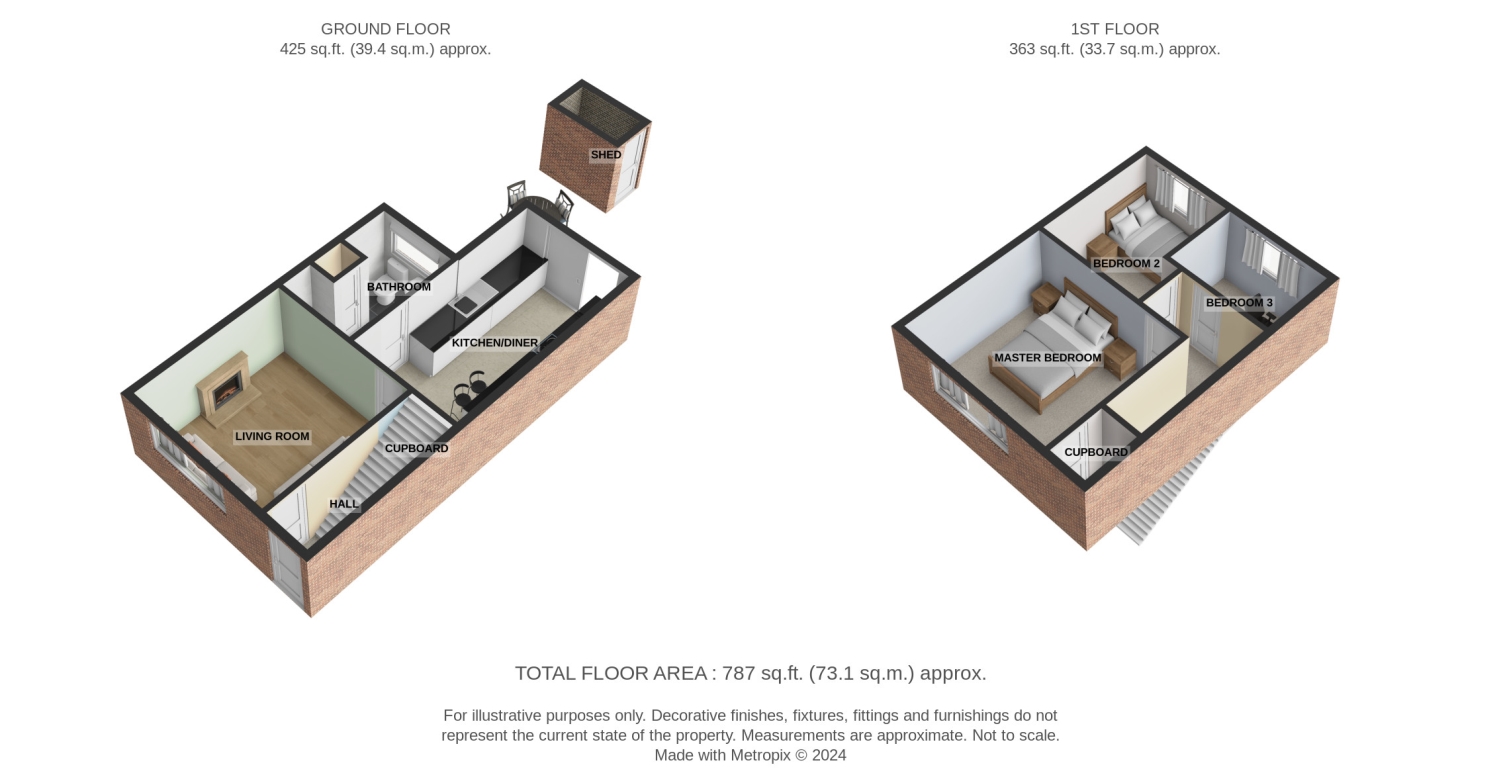Terraced house for sale in Trent Road, Beeston, Nottingham NG9
* Calls to this number will be recorded for quality, compliance and training purposes.
Property features
- Desirable Location
- Ideal for First Time Buyers or Investors
- Three Bedrooms
- Excellent Transport Links
- Off Road Parking for 1 Car
Property description
Guide price : £230,000 - £240,000
Calling all first-time buyers or potential investors! Welcome to this charming 3-bedroom mid-terraced property nestled on Trent Road in Beeston. As you step inside, the inviting entrance hall guides you seamlessly into the cozy lounge area, where you can unwind in front of the warming glow of the log burner. This space offers ample room for your furniture arrangements, creating the perfect setting for evening relaxation.
Continuing through, you'll discover the well-appointed kitchen diner, boasting space for integrated appliances and an abundance of wall and base units to accommodate all your culinary essentials. Downstairs, the conveniently located bathroom features a WC, hand wash basin, and a bathtub with an overhead shower, providing a tranquil retreat after a long day.
Venturing upstairs, you'll find three generously sized bedrooms awaiting you. The spacious master bedroom boasts a built-in storage cupboard, offering plenty of room for all your belongings. The second double bedroom overlooks the peaceful rear of the property, while the third bedroom presents an ideal space for a home study or office, catering to your versatile lifestyle needs.
Outside, the rear garden beckons with its practical garden shed, providing ample storage solutions for your outdoor essentials. A charming patio area offers the perfect spot for al fresco dining and summer relaxation amidst the tranquility of your surroundings.
Conveniently located just a stone's throw away from Beeston Canal, this property enjoys excellent transport links and is within close proximity to nearby local schools, making it an ideal choice for families. Don't miss out on this fantastic opportunity! Give us a call 24/7 to schedule your viewing and secure your future home today.
Front Access
Living Room
3.75m x 3.64m - 12'4” x 11'11”
The living room features tiled flooring, offering both durability and style. A log burner provides cozy warmth, while ceiling and wall lights offer adjustable illumination. Natural light floods the room through the large double-glazed UPVC window at the front of the property, creating a bright and inviting atmosphere.
Kitchen
5.08m x 2.81m - 16'8” x 9'3”
The kitchen features abundant storage with wall and base units, along with a hand wash basin and space for appliances. Ceiling lights provide ample illumination, and a large UPVC sliding door leads to the rear garden. A storage cupboard adds extra convenience.
Bathroom
This bathroom offers a wash basin, WC, and bathtub with an overhead shower, catering to all your bathing needs. Ceiling lighting ensures visibility, while a wall-mounted radiator keeps the space warm and cozy. A convenient storage cupboard adds functionality, providing space for your essentials.
Master Bathroom
3.75m x 3.64m - 12'4” x 11'11”
The master bedroom boasts carpeted flooring, a wall-mounted radiator, ceiling light and a UPVC double glazed window to the front of the property. It also offers the convenience of a built-in storage cupboard.
Bedroom 2
2.78m x 2.21m - 9'1” x 7'3”
The second bedroom fits a double bed and features carpeted flooring, a ceiling light, a wall-mounted radiator, and a UPVC double-glazed window to the rear.
Bedroom 3
2.41m x 1.92m - 7'11” x 6'4”
The third bedroom, ideal for a home study, features carpeted flooring, a ceiling light, a wall-mounted radiator, and a UPVC double-glazed window at the rear.
Rear Garden
The garden offers ample patio space for summer dining and relaxation, complemented by the convenience of a garden shed for storage.
86 Trent Road 2D Plan View original

86 Trent Road 3D Plan View original

For more information about this property, please contact
EweMove Sales & Lettings - Beeston, Long Eaton & Wollaton, NG10 on +44 115 774 8783 * (local rate)
Disclaimer
Property descriptions and related information displayed on this page, with the exclusion of Running Costs data, are marketing materials provided by EweMove Sales & Lettings - Beeston, Long Eaton & Wollaton, and do not constitute property particulars. Please contact EweMove Sales & Lettings - Beeston, Long Eaton & Wollaton for full details and further information. The Running Costs data displayed on this page are provided by PrimeLocation to give an indication of potential running costs based on various data sources. PrimeLocation does not warrant or accept any responsibility for the accuracy or completeness of the property descriptions, related information or Running Costs data provided here.
























.png)