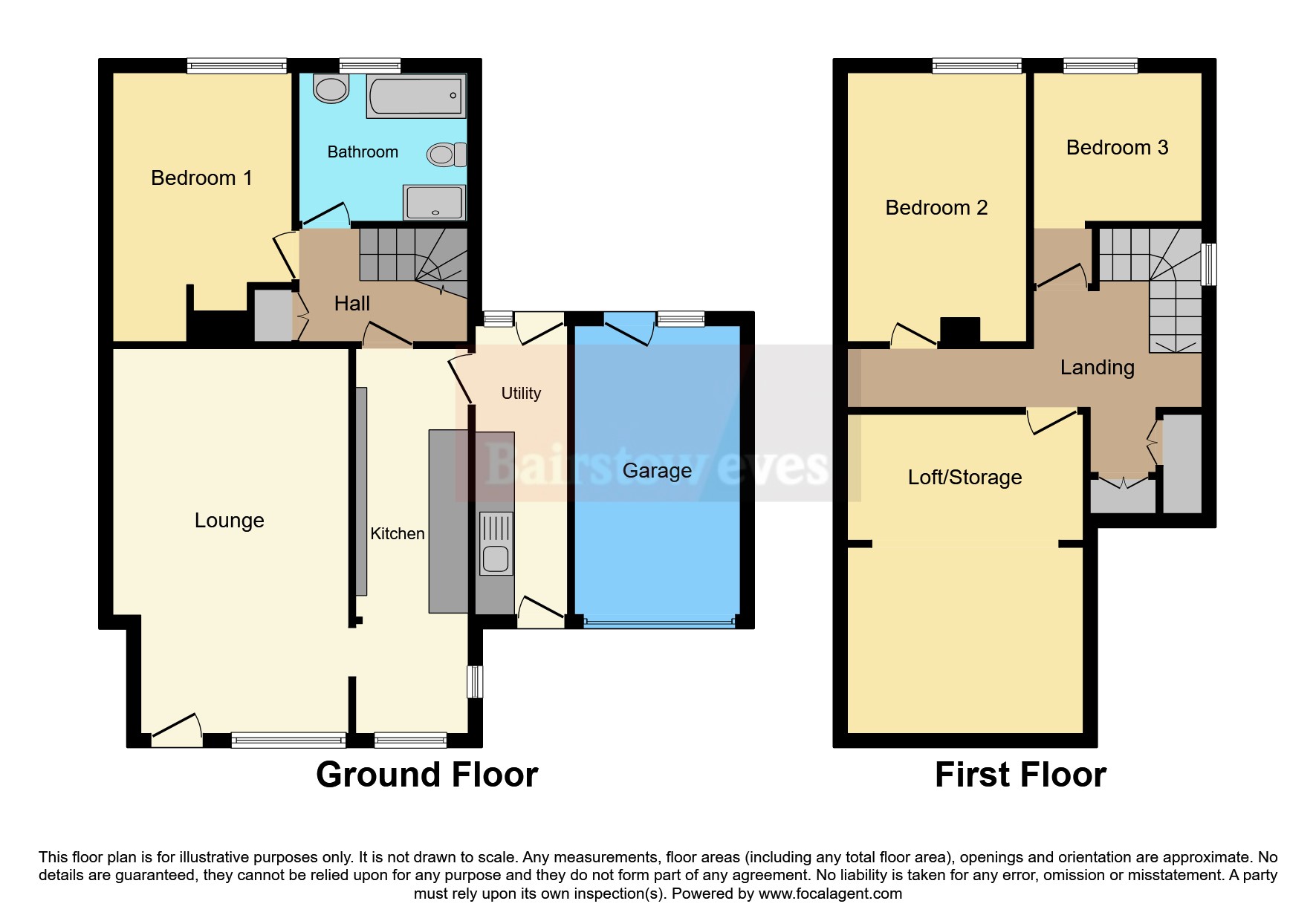Bungalow for sale in Keats Avenue, Cannock, Staffordshire WS11
* Calls to this number will be recorded for quality, compliance and training purposes.
Property description
*** new boiler fitted in 2023 ***
Spacious Dormer Bungalow on Keats Avenue, Cannock.
Welcome to this spacious dormer bungalow located on the desirable Keats Avenue in Cannock. This well-designed home offers an abundance of floor space and generously sized rooms, making it an ideal choice for those seeking comfort and convenience.
The ground floor features a large lounge, perfect for relaxation and entertaining. The long galley kitchen is well-appointed and leads to a practical utility room, ensuring ample space for all your household needs. Additionally, there is an integrated garage, providing secure parking and extra storage options.
Upstairs, you will find two spacious bedrooms, each offering a peaceful retreat. The dormer layout includes a substantial amount of accessible storage space, perfect for keeping your belongings organized and out of sight.
The property also boasts a private driveway, offering convenient off-road parking for multiple vehicles.
With its generous proportions and thoughtful layout, this dormer bungalow is ready to welcome its new owners. Don't miss the opportunity to make this fantastic property your own.
Contact us today to arrange a viewing and discover the potential of this wonderful home.
Kitchen
A long galley kitchen is a narrow, elongated kitchen layout featuring two parallel countertops with a walkway in between. It typically includes a range of modern appliances . This design maximizes space efficiency. The parallel setup ensures a convenient work triangle, facilitating easy movement between the cooking, cleaning, and food storage areas.
Lounge
A spacious lounge diner offers a generous, open-plan area perfect for both relaxation and dining. This well-proportioned space seamlessly combines a comfortable living room with a dining area, providing ample room for seating, entertainment, and dining. Large windows often enhance the room with natural light, creating a welcoming and versatile environment ideal for family gatherings and social events.
Master Bedroom
The master bedroom on the ground floor is a luxurious, easily accessible retreat featuring ample space for a king-sized bed, wardrobe, and additional furniture. This serene space often includes large windows for plenty of natural light, and convenient access to an en-suite bathroom. Ideal for privacy and convenience, it provides a perfect haven for rest and relaxation.
Bedroom 2
The first-floor double bedroom is a spacious and inviting room, ideal for a comfortable double bed and additional furnishings. With ample natural light and a cozy atmosphere, it offers a perfect blend of functionality and relaxation. This well-appointed space is suitable for guests or family members, providing a peaceful retreat with convenient access to the main living areas.
Bedroom 3
The third bedroom on the first floor is a versatile space perfect for a guest room, child's room, or home office. It offers enough room for a single or double bed, along with essential furnishings. With its cozy ambiance and convenient location, this bedroom provides a comfortable and flexible living area that can adapt to various needs.
Bathroom
The ground floor bathroom is a modern and convenient space featuring essential fixtures such as a toilet, sink, and separate shower and bathtub. Designed for easy access, it serves as a practical addition to the home, ideal for guests and daily use. With contemporary finishes and efficient layout, this bathroom combines functionality with style.
Utility Room
The long utility room adjacent to the kitchen is a highly functional space designed for maximum efficiency. It features ample countertop space and storage cabinets for organizing household essentials, this area is perfect for laundry, cleaning tasks, and extra pantry storage. Its elongated layout ensures that everything is within easy reach, making household chores more manageable and keeping the main kitchen clutter-free.
Property info
For more information about this property, please contact
Bairstow Eves - Cannock Sales, WS11 on +44 1543 526764 * (local rate)
Disclaimer
Property descriptions and related information displayed on this page, with the exclusion of Running Costs data, are marketing materials provided by Bairstow Eves - Cannock Sales, and do not constitute property particulars. Please contact Bairstow Eves - Cannock Sales for full details and further information. The Running Costs data displayed on this page are provided by PrimeLocation to give an indication of potential running costs based on various data sources. PrimeLocation does not warrant or accept any responsibility for the accuracy or completeness of the property descriptions, related information or Running Costs data provided here.






























.png)
