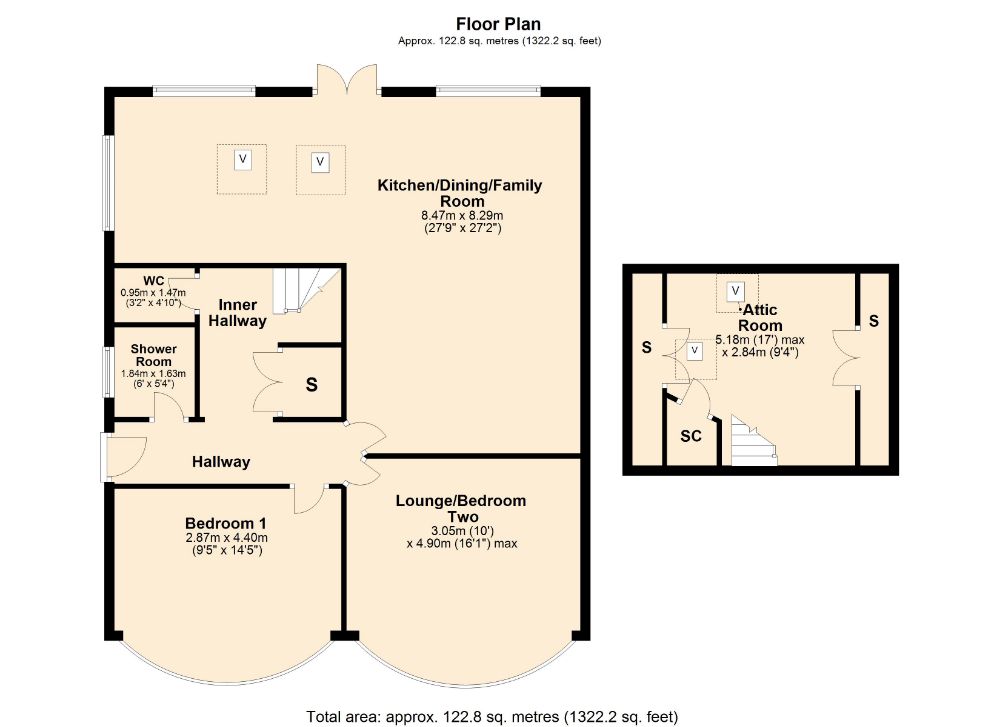Detached bungalow for sale in Woodland Avenue, Overstone, Northampton NN6
* Calls to this number will be recorded for quality, compliance and training purposes.
Property features
- Detached Bungalow
- Village Location
- Beautifully Presented
- Attic Room
- Southerly Facing Garden
- Garage in Block
Property description
Local area information
Overstone is a small village 6 miles ne of Northampton. Primarily a ribbon development, the village covers an area of 644 hectares which includes Overstone Park Resort & Golf Club, a Scandinavian-style village with tennis, gymnasium, hotel and conferencing facilities plus an 18 hole par 72 golf course. A post office and a primary school, which prides itself on the extracurricular activities offered to pupils, are located within the main village with the nearest secondary school provision being Moulton school less than 2 miles west. Moulton also provides Overstone residents with fuel station, grocery store, library, gp surgery and pharmacy services. The nearest main roads are the A43 and A508, both of which give access to the A14 and in turn to the M1 and M6. For public transport a regular bus service runs to Moulton and Kettering via several nearby villages and mainline rail access to London Euston and Birmingham New Street can be accessed in Northampton with further services to London St Pancras and Nottingham available from Wellingborough station 6 miles west.
The accommodation comprises
entrance hall
Enter via obscure double glazed composite door. Radiator. Coving. Access to inner hall. Doors to:
Lounge/bedroom two 3.05m (10') x 4.90m (16'1) Max
uPVC double glazed bay window to front elevation. Two radiators. Coving.
Shower room 1.83m (6') x 1.63m (5'4)
uPVC double glazed obscure window to side elevation. Radiator. Panelled shower cubicle. Wash hand basin inset into a vanity cupboard with storage underneath. Low level WC.
Inner hall
Radiator. Stairs rising to attic room. Storage cupboard. Door to WC.
WC 0.97m (3'2) x 1.47m (4'10)
Low level WC. Inset wash hand basin. Shelving providing storage.
Kitchen/dining/family room 8.46m (27'9) x 8.28m (27'2)
uPVC double glazed window and door to rear elevation. UPVC double glazed window to side elevation. Fitted with a range of wall mounted and base units as well as drawers with work surfaces over. Integrated one and a half bowl sink and drainer. Integrated appliances to include electric double oven, electric hob with extractor over. Integrated fridge freezer space for washing machine and dish washer. Large family dining space with vaulted sky light overlooking the rear garden.
Attic room 5.18m (17') x 2.84m (9'4)
Stairs rising from ground floor. Two Velux style windows. Storage to eaves and further storage cupboard.
Outside
rear garden
Southerly facing rear garden. Tree lined behind providing privacy. Mainly laid to lawn with mature shrub and flower beds. Patio immediately to rear and further patio laid outside of the larger storage shed with 'Pergola' style shelter. Pathway leads to gate with side access. Outside tap.
Draft details
At the time of print, these particulars are awaiting approval from the Vendor(s).
Bedroom one 2.87m (9'5) x 4.39m (14'5)
uPVC double glazed bay window to front elevation. Radiator. Coving. Built in wardrobe and overhead storage.
Agent's note(S)
The heating and electrical systems have not been tested by the selling agent Jackson Grundy.
Viewings
By appointment only through the agents Jackson Grundy – open seven days a week.
Financial advice
We offer free independent advice on arranging your mortgage. Please call our Consultant on . Written quotations available on request. “your home may be repossessed if you do not keep up repayments on A mortgage or any other debt secured on it”.
For more information about this property, please contact
Jackson Grundy, Moulton, NN3 on +44 1604 318604 * (local rate)
Disclaimer
Property descriptions and related information displayed on this page, with the exclusion of Running Costs data, are marketing materials provided by Jackson Grundy, Moulton, and do not constitute property particulars. Please contact Jackson Grundy, Moulton for full details and further information. The Running Costs data displayed on this page are provided by PrimeLocation to give an indication of potential running costs based on various data sources. PrimeLocation does not warrant or accept any responsibility for the accuracy or completeness of the property descriptions, related information or Running Costs data provided here.




























.png)

