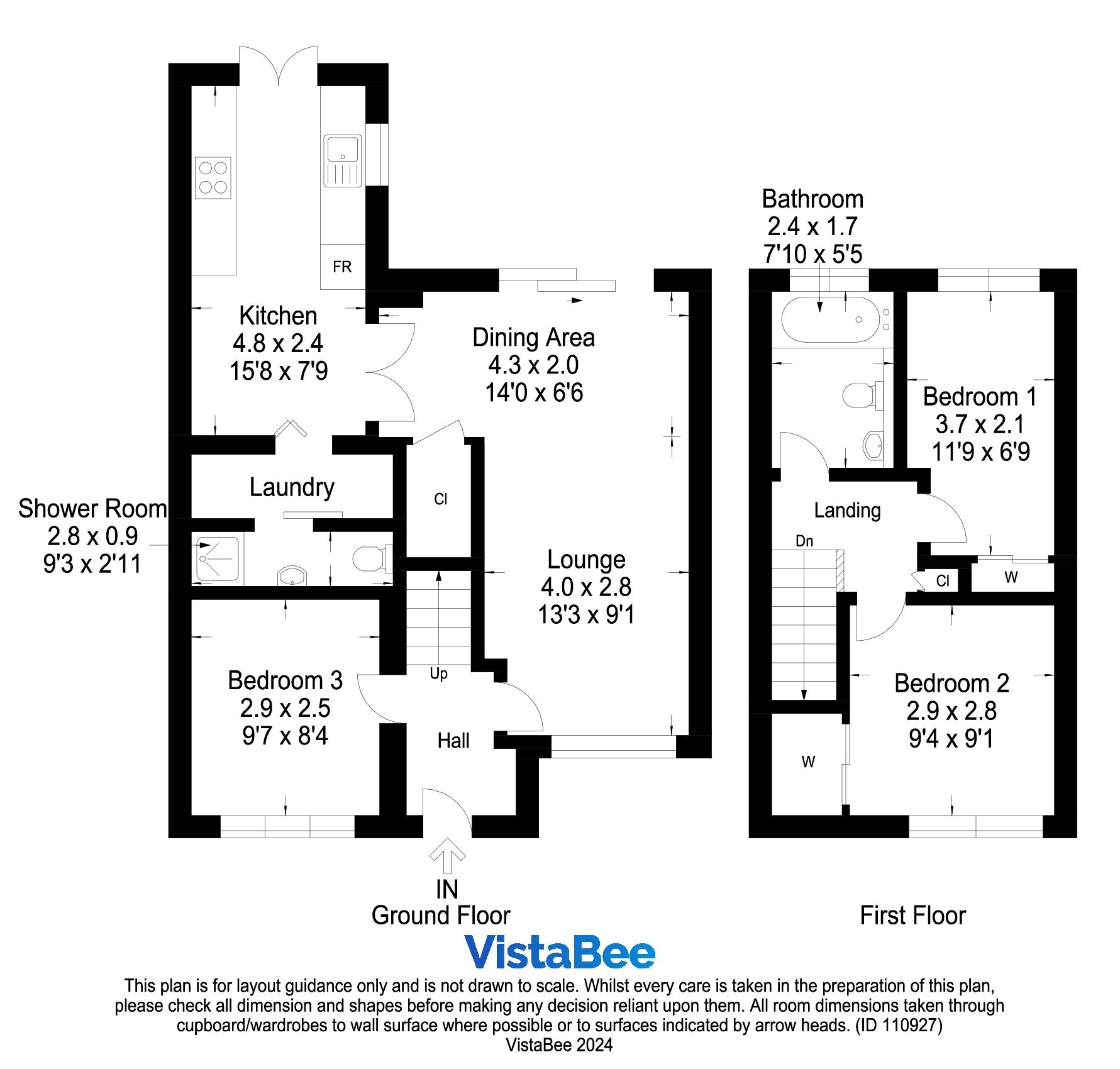Semi-detached house for sale in Airth Drive, Stirling, Stirlingshire FK7
* Calls to this number will be recorded for quality, compliance and training purposes.
Property features
- Well presented Semi-Detached Home
- Located in a quiet cul-de-sac
- Previously extended with converted garage
- Spacious open plan living space
- Stunning Bathroom recently replaced
- Private Gardens and Driveway
Property description
Under offer
This modern two/three-bedroom house is situated on Airth Drive, a quiet no-through road in Broomridge, Stirling.
This semi-detached home is arranged over two levels and has wonderful levels of natural light due to the wide expanses of glazing to the front and rear elevations.
The home is set back from the road behind a private driveway, path and grass area. A composite front door replaced in 2021 leads to the hallway.
The entrance hallway connects to the living spaces and upper stairwell of the home. A bespoke shoe cabinet finished with excellent joinery sits fitted to the right-hand side on entry.
The living space is impressive formed on an open plan basis. A large window to the front and sliding doors to the rear invites a huge amount of natural light in throughout the day. The floorspace allows for lounge and dining furnishings. The sliding doors provide an exit point to the gardens. Internal French doors connect to the kitchen area which provides a good range of wall and base cabinetry and excellent worktop space. A further exit point to the gardens is available from the kitchen area. Off the kitchen is a useful laundry room which leads to a downstairs three-piece shower room.
Previously the garage was converted to create additional floorspace within the home. The conversion has allowed for flexibility as the area could easily be used as an additional lounge or third bedroom dependant on buyer’s requirements.
Stairs ascend to the upper level. Two bedrooms are positioned on this level, one positioned to the front of the plan and the other to the rear. Both bedrooms are double in size, have carpeting underfoot and benefit from fitted wardrobes.
These bedrooms are served by a recently replaced slick bathroom. Beautiful tiling line the walls from floor to ceiling and a clean and crisp suite includes bath with overhead shower, WC and a sink with storage underneath. The sanitaryware is executed in white.
There is a private garden to the rear where timber fencing surrounds the perimeter. There are various seating areas to enjoy the summer sun including grass and patio areas. A garden shed is also erected on the land.
The area provides superb amenities with schooling available at both primary and secondary level.
The national road network system is in close proximity which is ideal for the commuter and Stirling rail and bus stations are located in the centre of the City.
Viewings can be arranged through the selling agent, Slater Hogg and Howison.
Lounge (4.04m x 2.77m)
Dining Area (4.27m x 1.98m)
Kitchen (4.78m x 2.36m)
Bedroom 3 (2.92m x 2.54m)
Laundry Room
Shower Room (2.82m x 0.9m)
Bedroom 1 (3.58m x 2.06m)
Bedroom 2 (2.84m x 2.77m)
Bathroom (2.4m x 1.65m)
Property info
For more information about this property, please contact
Slater Hogg & Howison - Stirling Sales, FK8 on +44 1786 392886 * (local rate)
Disclaimer
Property descriptions and related information displayed on this page, with the exclusion of Running Costs data, are marketing materials provided by Slater Hogg & Howison - Stirling Sales, and do not constitute property particulars. Please contact Slater Hogg & Howison - Stirling Sales for full details and further information. The Running Costs data displayed on this page are provided by PrimeLocation to give an indication of potential running costs based on various data sources. PrimeLocation does not warrant or accept any responsibility for the accuracy or completeness of the property descriptions, related information or Running Costs data provided here.





































.png)
