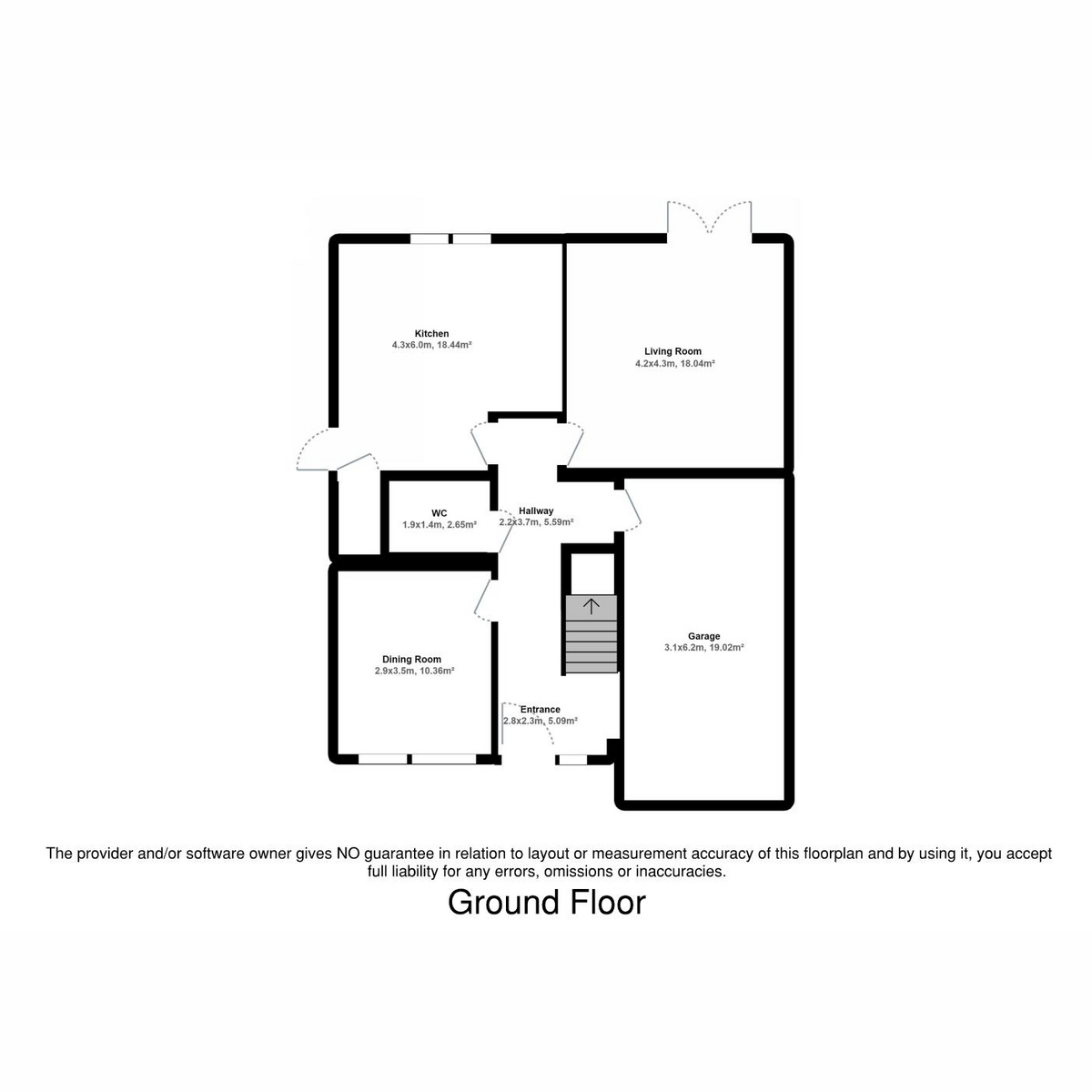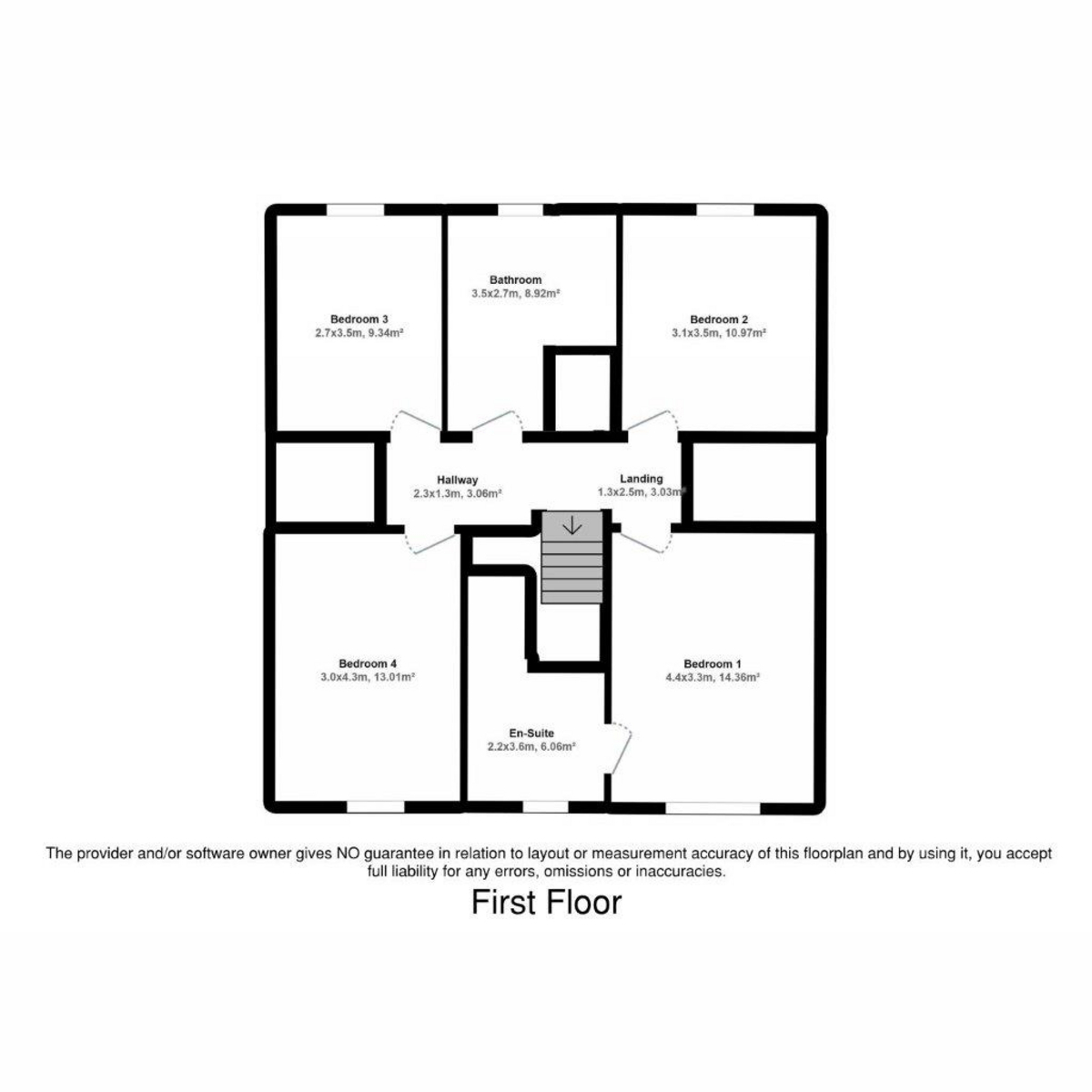Detached house for sale in Cotter Drive, Mintlaw AB42
* Calls to this number will be recorded for quality, compliance and training purposes.
Property description
The property is within easy walking distance of the local schools, sports centre and local amenities. The property has been finished to a very high standard throughout with large windows allowing a generous flow of natural light into all rooms. The rooms are all of good proportion and have all the comforts of modern living. Gas central heating with dual control thermostat. Tilt and turn upvc double glazed windows. Solid oak doors throughout. The kitchen is fitted with a wide range of wall and base units with high quality integrated appliances. The property enjoys a quiet position set back from the road and has a large integral garage and loc-block driveway with space for 2 cars and a fully enclosed rear garden with large patio area laid to lawn for easy maintenance. Early viewing is highly recommended.
Location
The property is situated on an exclusive development on the edge of the thriving and ever expanding village of Mintlaw that provides a wide range of local amenities unique for a village of this size. There are excellent primary and secondary schools, two convenience stores and small supermarket, pharmacy, health centre, dentists, vets and post office. There is also a library, macbi community hub providing sports facilities, multi gym and all weather pitches, a garden centre with coffee shop, takeaways, pub and hotel. If you like the outdoors there is the well renowned Aden country park and the Formatine and Buchan line walkways. The village is also well placed for an easy commute to Aberdeen which is 29 miles away and there is regular public transport to the larger towns of Peterhead and Fraserburgh. The town of Ellon is short drive and has a park and ride facility to the city along with a wide range of local facilities.
Directions
From Ellon, proceed along the A90 Aberdeen/Peterhead coast road and at the Toll of Birness fork, keep to the left onto the A952, signed Clola/Fraserburgh. Continue for approximately 9 miles reaching the village of Mintlaw. At the main roundabout continue ahead on the A952 for over 2 miles. Turn left into the entrance of the Aden Meadows development. Travel along for a short distance and turn left into Cotter Drive, take the first road on the right.
Accommodation comprises:
Entrance Hall, Lounge, Dining Kitchen, Office and Cloakroom. Integral Single Garage, Front and Rear Garden. Upper Floor: Master Bedroom with En Suite, Three further Double Bedrooms and Family Bathroom.
Ground Floor:
Entrance Hallway/Vestibule: -(2.80m x 2.30m) approx.
Accessed via Nordan security door with glazed inset and side screens setting the tone for the rest of the property, this bright and welcoming hallway with neutral paintwork and beautiful solid oak doors has generous space for jackets, shoes and occasional furniture. Built-in under stairs storage fitted with coat hooks and shelfing. Leading to the downstairs cloakroom, the hall staircase and the Kitchen, Dining room and lounge. Fully carpeted flooring. Wall mounted radiator. Ceiling light fittings. Smoke detector. Door to integral garage.
Ground Floor Cloakroom: -(1.90m x 1.40m) approx.
Fitted with a white wc and pedestal wash basin with chrome monobloc tap. Ceiling light fitting. Tile effect vinyl flooring.
Lounge: -(4.20m x 4.30m) approx.
An appealing well proportioned room, with double French Doors leading to the patio/garden over looking the rear of the property flooding the space with abundant natural light. The lounge has fully carpeted flooring and is finished in a quality modern minimalistic style with fresh neutral paintwork. Television aerial point with satellite connection. Wall mounted radiator. Ceiling light fittings. Smoke detector
Dining Kitchen: -(4.30m x 6.00m) approx.
A modern contemporary open plan fitted kitchen comprising of Ferro wall and base units with stainless steel handles at both floor and eye level with Sonoma Oak work surfaces, glass splash back and high quality integrated appliances consisting of 4-burner induction hob and double electric oven grill. Chimney style extractor hood above. 1.5 bowl stainless steel sink with monobloc tap. Breakfast bar with Built-in shelved cupboards. Matt ceiling with integrated spotlights. Window with roller blinds overlooking the rear garden. The kitchen area is finished in wood effect laminate flooring. Wall mounted radiator. Smoke detector. Door to the side of the property. Door to utility room.
Snug: -(2.90m x 3.50m) approx.
An appealing well proportioned room, with full height picture windows over looking the front of the property flooding the space with abundant natural light. The lounge has fully carpeted flooring and is finished in a quality modern minimalistic style with fresh neutral paintwork. Television aerial point with satellite connection. Wall mounted radiator. Ceiling light fittings. Smoke detector.
Upper Floor:
Upper Hallway: -(1.30m x 2.50m x 2.30m x 1.30) approx.
A carpeted staircase with attractive wooden balustrade and banister leads to the upper landing and remaining accommodation. The hallway is fully carpeted with a deep fitted storage cupboard equipped with light offers excellent shelved storage facilities. Ceiling light fitting. Wall mounted radiator. Hatch to loft space. Smoke detector.
Master Bedroom/1: -(3.30m x 4.40m) approx.
Of well-proportioned size, this double bedroom has two fitted double wardrobes offering great storage space, the room has space for a variety of bedroom furniture. It has matt gloss ceiling. The light palette décor continues as does the carpeting giving a cosy finish with a large window overlooking the front of the property. Decorative ceiling light fitting. Television and telephone points. Wall mounted radiator.
En-suite shower room: -(2.20m x 3.60m) approx.
Striking, semi tiled en-suite shower room fitted with a white wc with recessed cistern; pedestal wash basin with chrome monobloc tap; and single width shower enclosure fitted with mains powered shower and hinged glass door. Matt ceiling with integrated spotlights. Wall mounted chrome ladder radiator. Tile effect vinyl flooring. Opaque window.
Double Bedroom 2: -(3.10m x 3.50m) approx.
Again of well-proportioned size, this second double bedroom has fitted double wardrobes offering great storage space, the room has space for a variety of bedroom furniture. It has matt ceiling. The light palette décor continues as does the carpeting, with a large window overlooking the rear of the property. Ceiling light fitting. Wall mounted radiator.
Double Bedroom 3: -(2.70m x 3.50m) approx.
Well-proportioned size, the third double bedroom has fitted double wardrobes offering great storage space and plenty of space for a variety of bedroom furniture. It has matt ceiling. The light palette décor continues as does the carpeting, with a large window overlooking the front of the property. Ceiling light fitting. Wall mounted radiator.
Double Bedroom 4: -(3.00m x 4.30m) approx.
Well-proportioned size, the third double bedroom has fitted double wardrobes offering great storage space and plenty of space for a variety of bedroom furniture. It has matt ceiling. The light palette décor continues as does the carpeting, with a large window overlooking the rear of the property. Ceiling light fitting. Wall mounted radiator.
Family Bathroom: -(2.70m x 3.50m) approx.
Stylish semi tiled bathroom featuring a matt ceiling with recessed downlighters and extractor fan. The contemporary 4 piece suite is in a white finish, and comprises: Wc with recessed cistern; wall-hung wash basin with chrome monobloc tap; bath unit with chrome monobloc tap and double width shower enclosure fitted with mains powered shower. Shaver socket above the wash basin. Wall tiling around the bath, with tile effect vinyl floor covering. Wall mounted chrome ladder radiator. Opaque window.
Outside: Garage-(6.20m x 3.10m) approx.
A paved path leads to the front door with the remainder of the garden laid to lawn.A loc-bloc driveway at the front of the property provides convenient off-street parking space in front of the integrated single garage with up and over door. The garage is equipped with power and light. Wooden gate and paved path at the side provides access to the attractive large rear garden which is fully enclosed by wooden fencing. Laid mainly to lawn the garden has a large, paved patio area providing space for outdoor entertaining/dining. Rotary clothes dryer. External power points to the rear. Water tap.
(Other Information)
Full double glazing; Gas central heating; all fitted carpets and fixed floor coverings, blinds and light fittings will be included in the sale price.
These particulars do not constitute any part of an offer or contract. All statements contained therein, while believed to be correct, are not guaranteed. All measurements are approximate. Intending purchasers must satisfy themselves by inspection or otherwise, as to the accuracy of each of the statements contained in these particulars
For more information about this property, please contact
Low & Partners Ltd, AB41 on +44 1358 247487 * (local rate)
Disclaimer
Property descriptions and related information displayed on this page, with the exclusion of Running Costs data, are marketing materials provided by Low & Partners Ltd, and do not constitute property particulars. Please contact Low & Partners Ltd for full details and further information. The Running Costs data displayed on this page are provided by PrimeLocation to give an indication of potential running costs based on various data sources. PrimeLocation does not warrant or accept any responsibility for the accuracy or completeness of the property descriptions, related information or Running Costs data provided here.

























































.png)
