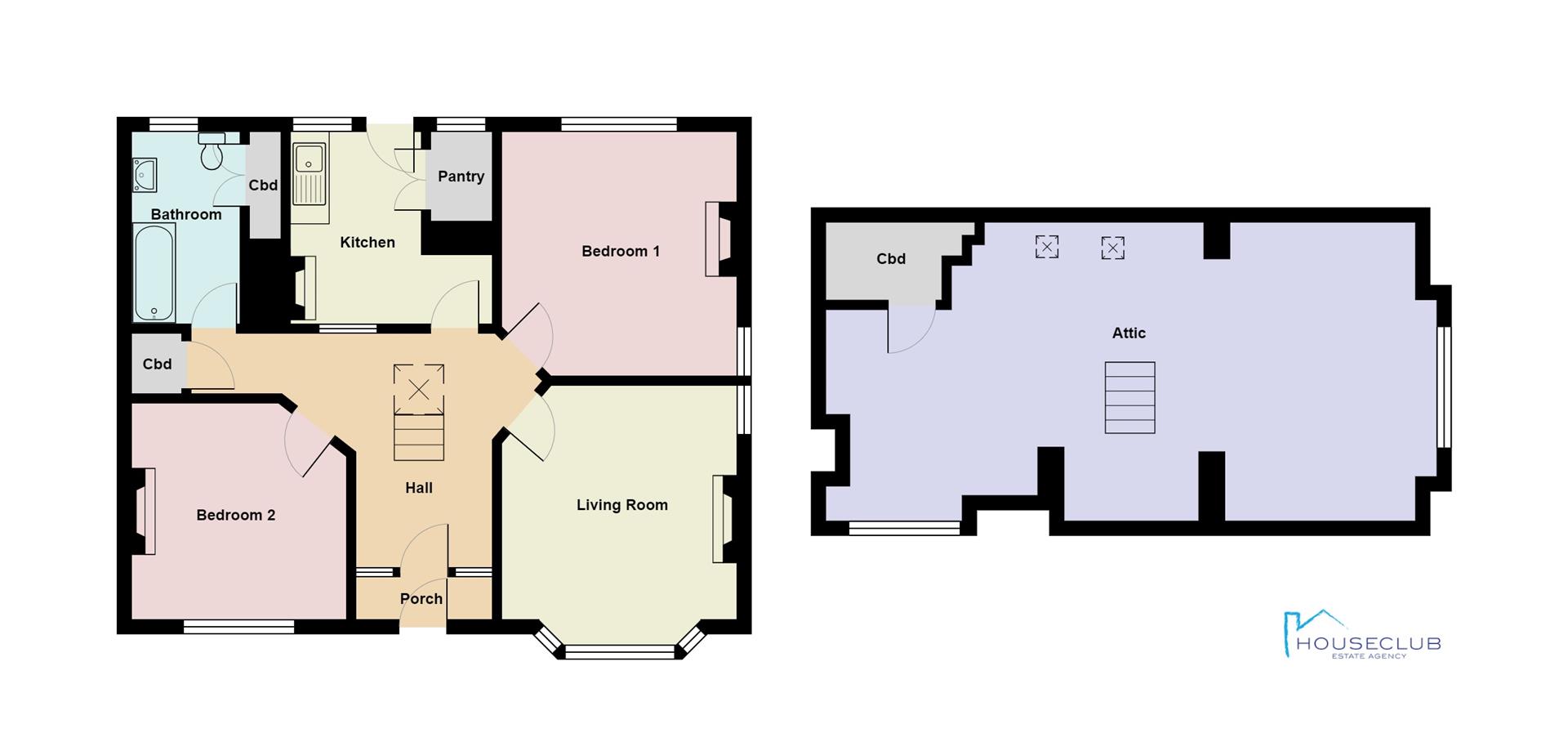Semi-detached bungalow for sale in Torrisholme Road, Lancaster LA1
* Calls to this number will be recorded for quality, compliance and training purposes.
Property description
A two bedroom semi-detached bungalow conveniently located in Scale Hall, with huge potential to make a spacious family home. With a bright living room to the front of the property, two double bedrooms, a large unused attic space and period features throughout, it is just waiting to be converted into your dream home.
Located near the local convenience store, within walking distance of shops and bars, and with exceptional transport links to the Bay Gateway, Lancaster city centre and the motorway, it would be great for a busy family, or those looking for a conveniently located base for commuting.
Porch (2.13 x 0.64 (6'11" x 2'1"))
An entrance porch with a tiled floor and a UPVC, wood effect, external door set into an arch. There is an internal door set between two leaded glass internal windows, providing a grand entrance to the property.
Hall (5.11 x 3.78 (16'9" x 12'4"))
A large hallway connects all of the downstairs living space, including a storage cloak room next to the bathroom with hanging space for outdoor clothing. With a combination of vinyl and carpeted floors, an electric radiator, and an access ladder to the attic above, it needs modernising to create a welcoming hub of the home.
Living Room (3.69 x 3.67 (12'1" x 12'0"))
A spacious reception room sits at the front of the property, with a large, leaded glass effect, double glazed bay window to the front, and a smaller curved double glazed window to the side, making the room feel bright and airy. A slimline electric fireplace sits against one wall, with a radiator on the opposite wall, making it a great room for family gatherings all year round.
Bedroom 1 (3.83 x 3.51 (12'6" x 11'6"))
A large double bedroom sits at the rear of the property, with a large double glazed window out to the garden, and a curved double glazed window to the side. Features a period tiled fireplace, carpeted floors and a picture rail around the perimeter of the room.
Bedroom 2 (3.39 x 2.86 (11'1" x 9'4"))
A second double bedroom is located at the front of the house, with large, leaded glass effect double glazed window looking out onto the front garden. A period tiled fireplace sits between two alcoves that would be ideal for storage units. The floor is a mix of carpet and vinyl, and the décor needs updating to create a cosy sleeping space.
Bathroom (2.74 x 1.69 (8'11" x 5'6"))
A well-proportioned bathroom sits at the rear of the house, with a frosted double glazed window out to the back garden. Featuring a low flush WC, a traditional pedestal sink and a combined shower and bath with access to a large airing cupboard behind panelled doors. It has vinyl flooring and tiles to the ceiling to create a practical and appealing bathroom.
Kitchen (2.77 x 2.48 (9'1" x 8'1"))
There is a small kitchen with an external UPVC door out to the rear garden. A double glazed window sits above a sink and drainer, with a small tiled fireplace and an internal leaded glass window giving the room character. There is access to the pantry, with marble shelves and a double glazed window, providing a great place to store perishables.
Attic (9.70 x 4.70 (31'9" x 15'5"))
A large attic is accessed by steps in the hallway leading up through a stained glass hatch. The attic is a large unused space, providing a second floor to the property, with two large double glazed windows and two skylights making it a bright and versatile space. There is a mix of flooring types and some of the walls have been insulated making it a prime area for renovation. There is a storage cupboard, accessed through a door, at one end of the space which extends into the eaves.
Garage (4.75 x 2.45 (15'7" x 8'0"))
A large concrete garage sits to the side of the property, with glass paned wooden doors to the front and a window to the rear providing natural light. A driveway provides access from the road.
External
There is a lawned front garden which stretches around the front of the property, a driveway leading up to the garage, and a private rear garden, perfect for entertaining on sunny days.
Disclaimer
*Although all steps have been taken to ensure the information provided is accurate and up to date, the estate agent takes no responsibility for incorrect information for the property.
Property info
51, Torrisholme Road, Lancaster, La1 2Sb (1).Jpg View original

For more information about this property, please contact
Houseclub, LA2 on +44 1524 937907 * (local rate)
Disclaimer
Property descriptions and related information displayed on this page, with the exclusion of Running Costs data, are marketing materials provided by Houseclub, and do not constitute property particulars. Please contact Houseclub for full details and further information. The Running Costs data displayed on this page are provided by PrimeLocation to give an indication of potential running costs based on various data sources. PrimeLocation does not warrant or accept any responsibility for the accuracy or completeness of the property descriptions, related information or Running Costs data provided here.



























.png)
