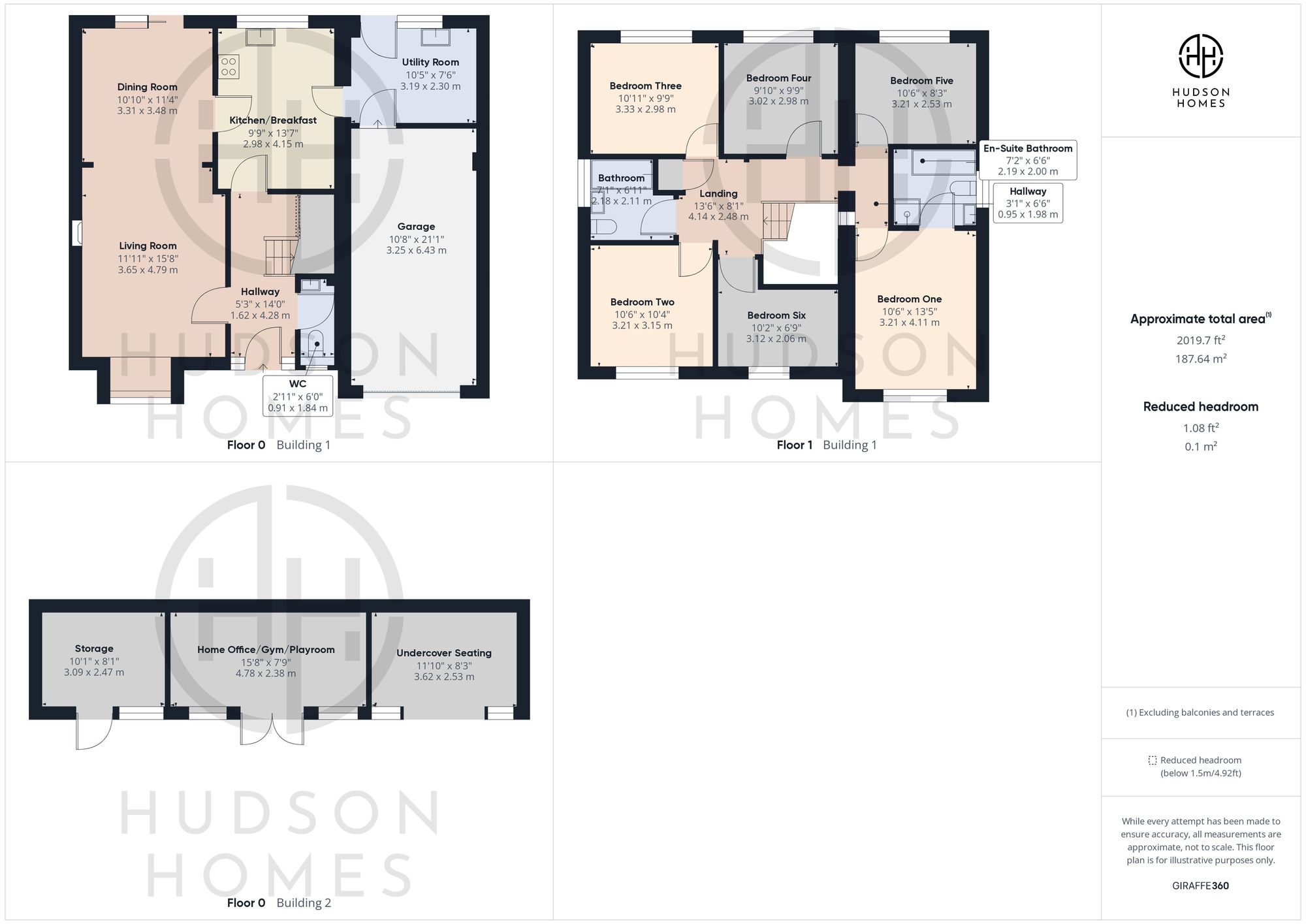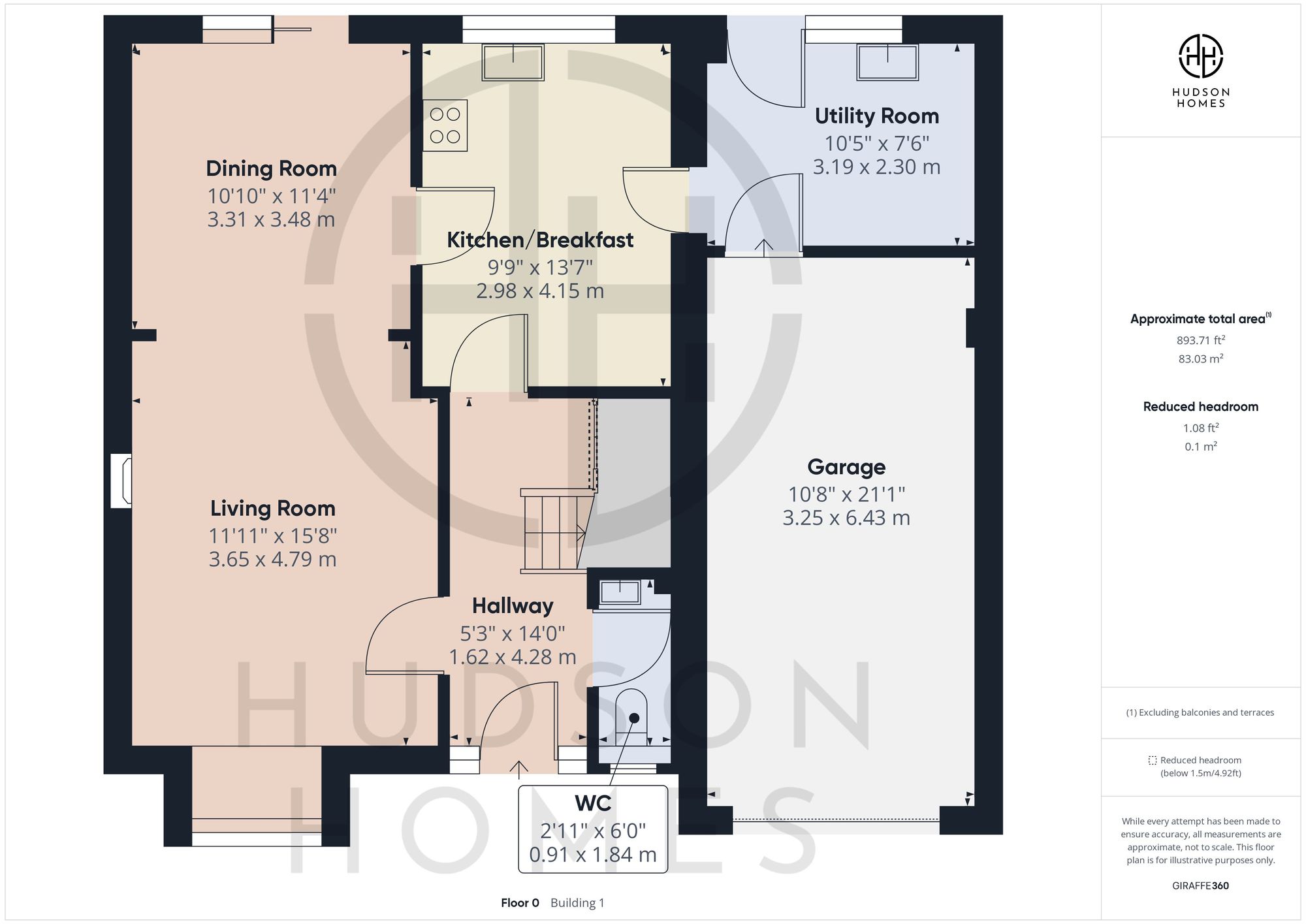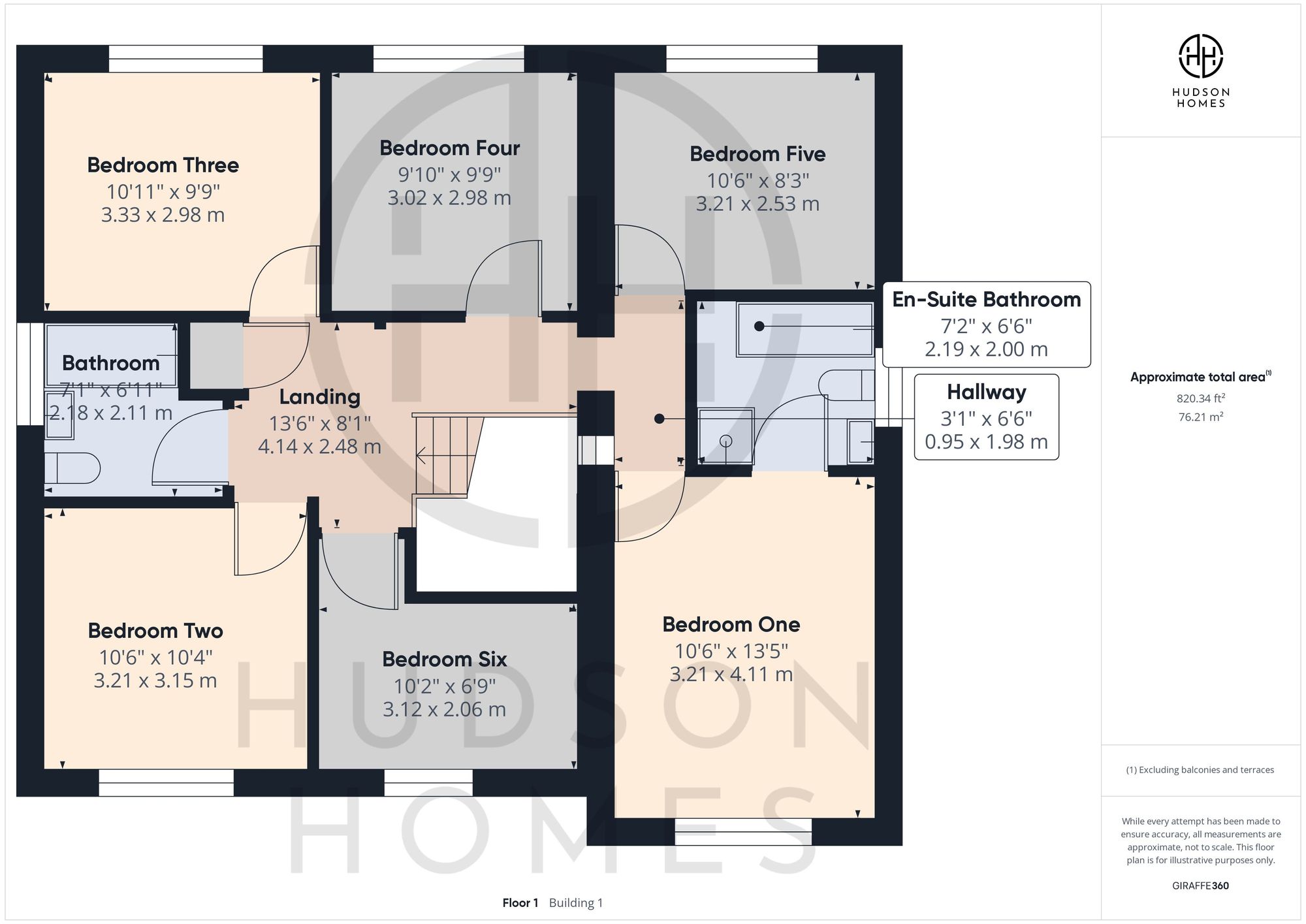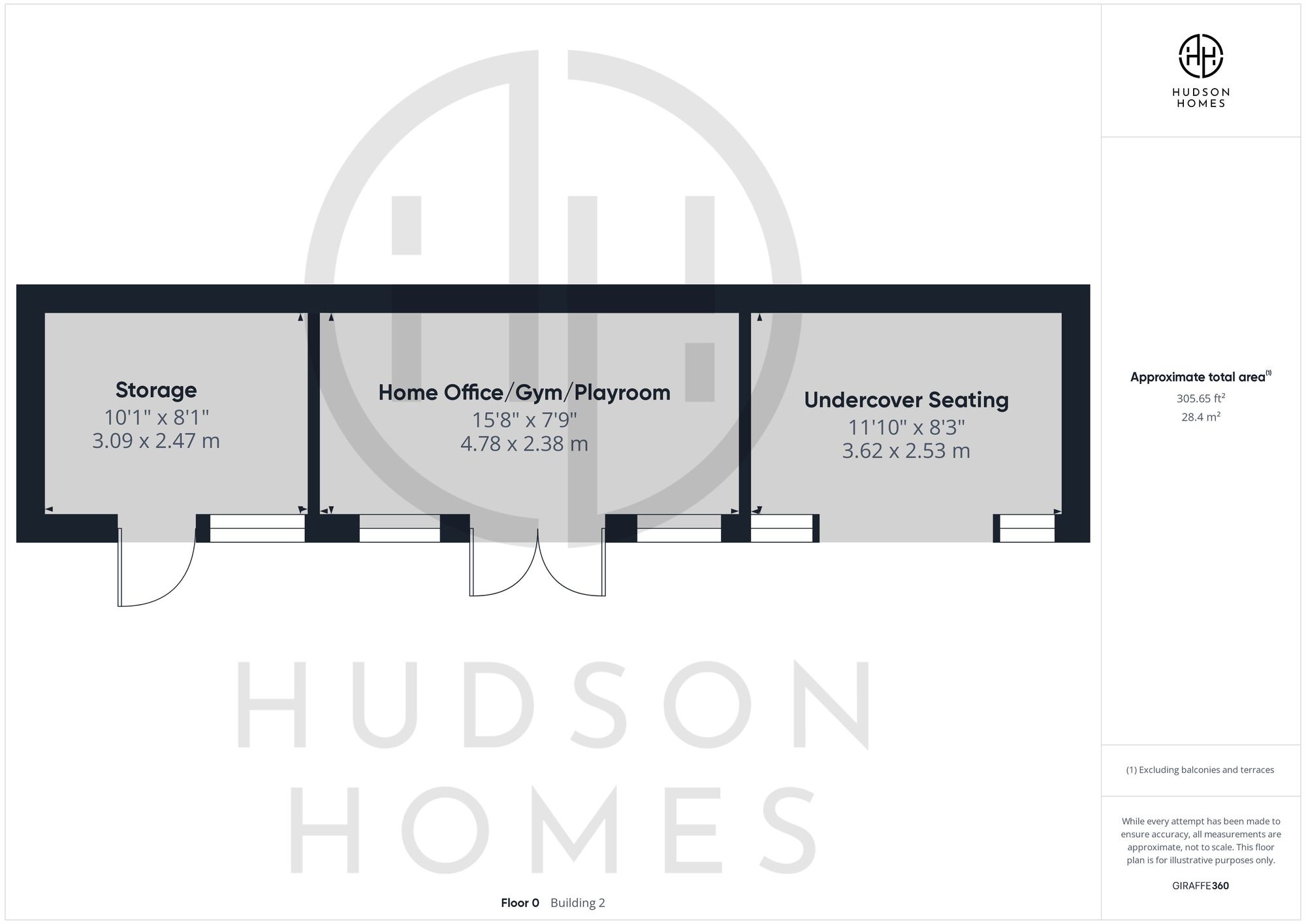Detached house for sale in Oldeamere Way, Whittlesey PE7
* Calls to this number will be recorded for quality, compliance and training purposes.
Property features
- No forward chain
- Internal floor area 149 square metres
- Open plan lounge/dining room
- Kitchen/breakfast room
- Utility room & cloakroom
- Family bathroom & en-suite bathroom
- Integral single garage & driveway parking
- Garden cabin ideal for office or gym
- Short walk to shops & schools
- Council tax band E £2331 pa
Property description
If space and style are on your radar, this 6 Bedroom Detached House is a top-tier contender. Step inside and kiss goodbye to chain-related headaches - no forward chain here to hold you back.
Spread out across a generous 149 square metres, this abode boasts an airy open plan lounge and dining room, perfect for hosting friends or just lounging about in style. The kitchen/breakfast room is a culinary haven waiting to be explored, while the utility room and cloakroom offer practicality with a touch of convenience.
No need to fight over bathroom time in this household - a family bathroom and an en-suite bathroom add a splash of luxury to every-day routines. Plus, with an integral single garage and driveway parking, convenience is always at your doorstep.
Ever dreamt of turning your home into a personal sanctuary? Look no further than the garden cabin, which is just waiting for your artistic touch - transform it into a cosy office or a private gym to suit your lifestyle.
Location, location, location - this property delivers with a short walk to shops and schools. Forget about those last-minute morning rushes - everything you need is just around the corner.
And let's talk about money matters. With a council tax band E of £2331 per annum, budgeting for the finer things in life just got a whole lot easier.
It's time to ditch the ordinary and embrace the extraordinary. This exceptional property offers space, style, and convenience all rolled into one. Make it yours today and step into a world where comfort meets luxury seamlessly.
EPC Rating: D
Hallway (1.62m x 4.28m)
WC (0.91m x 1.84m)
Living Room (3.65m x 4.79m)
Dining Room (3.31m x 3.48m)
Kitchen/Breakfast Room (2.98m x 4.15m)
Utility Room (3.19m x 2.30m)
Landing (4.14m x 2.48m)
Bedroom One (3.21m x 4.11m)
En - Suite Bathroom (2.19m x 2.00m)
Bedroom Two (3.21m x 3.15m)
Bedroom Three (3.33m x 2.98m)
Bedroom Four (3.02m x 2.98m)
Bedroom Six (3.12m x 2.06m)
Bedroom Five (3.21m x 2.53m)
Bathroom (2.18m x 2.11m)
Storage (3.09m x 2.47m)
Home Office/Gym/Playroom (4.78m x 2.38m)
Undercover Seating (3.62m x 2.53m)
Garden
The front garden is laid to lawn, block paved driveway with parking for 4/5 vehicles. Gated access to the fully enclosed rear garden with patio area and mainly laid to lawn, side borders. There is a garden cabin which is split into three sections. Ideally for home office, beauty studio or gym.
Parking - Garage
Integral single garage with up and over metal door, power and light connected and access door into the utility room. Driveway parking for 4/5 vehicles.
Property info




For more information about this property, please contact
Hudson Homes, PE7 on +44 20 3463 0675 * (local rate)
Disclaimer
Property descriptions and related information displayed on this page, with the exclusion of Running Costs data, are marketing materials provided by Hudson Homes, and do not constitute property particulars. Please contact Hudson Homes for full details and further information. The Running Costs data displayed on this page are provided by PrimeLocation to give an indication of potential running costs based on various data sources. PrimeLocation does not warrant or accept any responsibility for the accuracy or completeness of the property descriptions, related information or Running Costs data provided here.
































