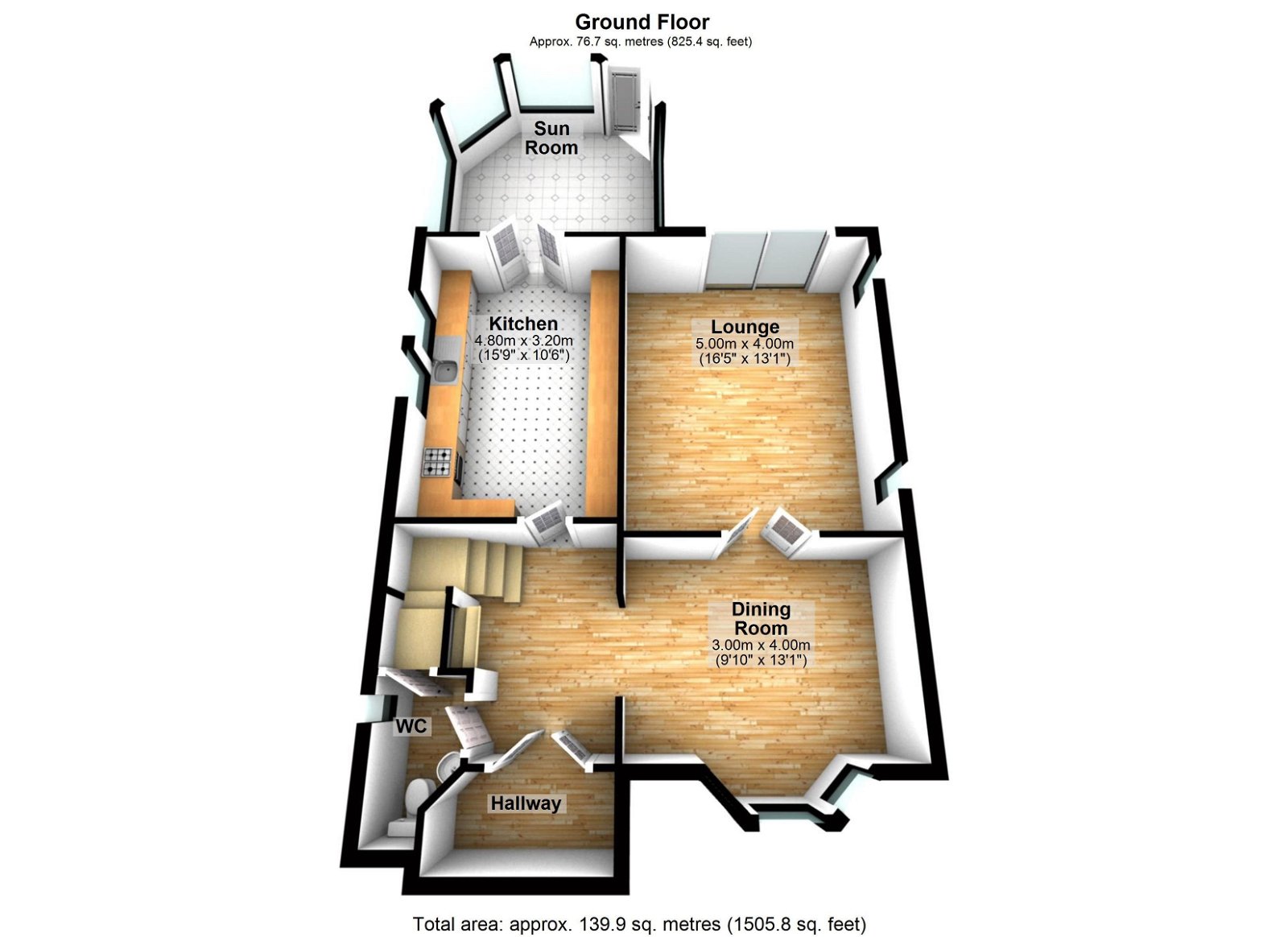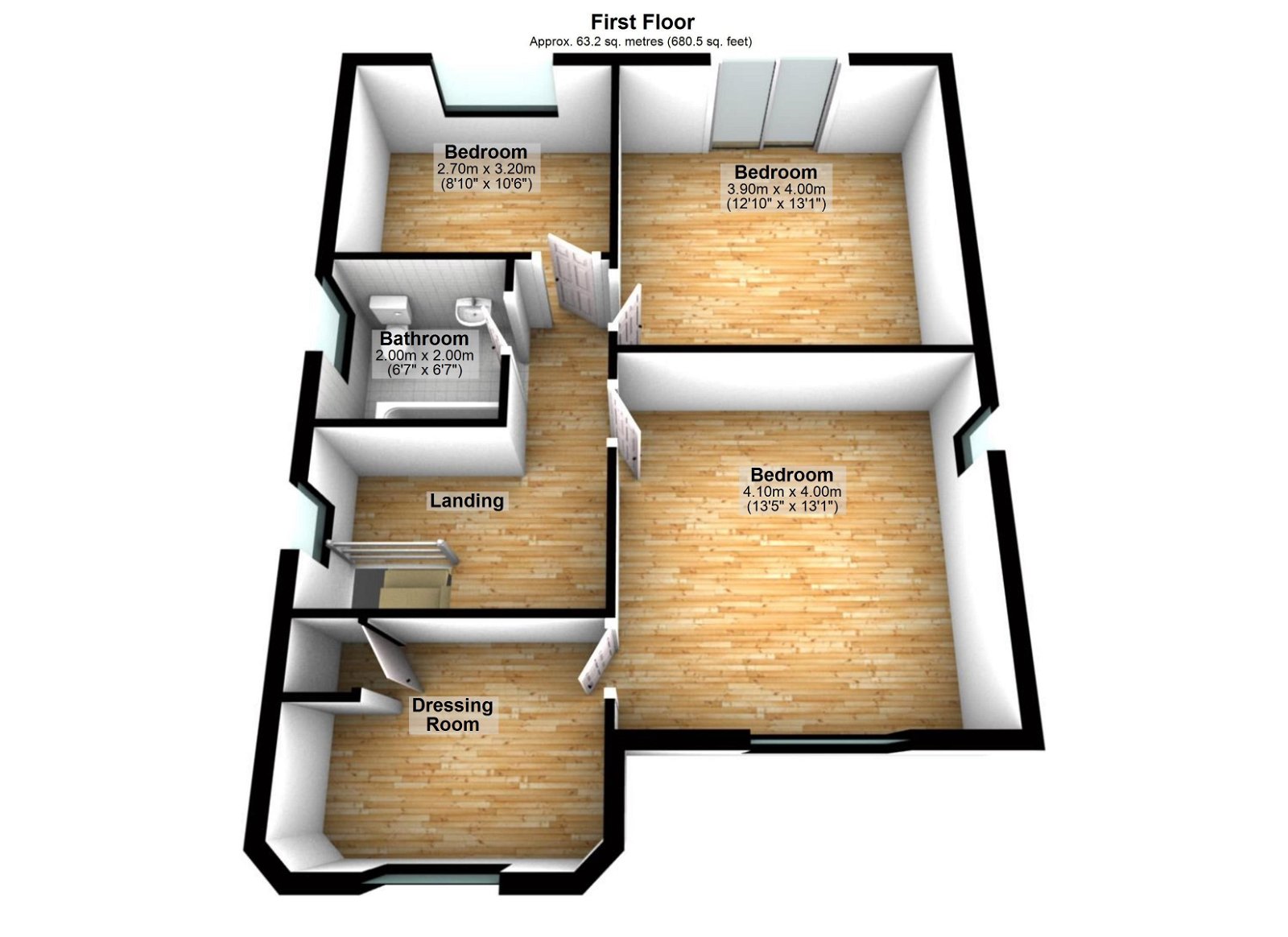Detached house for sale in Stockport Road, Hyde SK14
* Calls to this number will be recorded for quality, compliance and training purposes.
Property features
- Stunning modern detached
- **no vendor chain** gee cross
- Three bedrooms dressing room previously en-suite to master bedroom with potential for 4th bedroom
- Fully fitted kitchen
- Three reception rooms
- Ground floor W/C
- Gas central heating & double glazing
- Gardens to front and rear
Property description
Located in the picturesque Gee Cross Village of Hyde, Cheshire, this three-bedroom detached house presents an excellent opportunity for buyers looking for a spacious family home with potential for personalization. Offered for sale with no vendor chain, this property is in need of cosmetic updating, allowing new owners to put their own stamp on it.
Upon entering the house, you are greeted by an entrance porch leading to the entrance hall. The ground floor features a convenient W/C, a bay-fronted dining room that benefits from ample natural light, and a spacious lounge with French doors that open onto the rear garden, creating a seamless indoor-outdoor living experience.
The integrated kitchen is well-appointed and adjoins a morning breakfast room, providing a perfect space for casual dining and family gatherings.
Ascending to the first floor, you will find three good-sized bedrooms, each offering comfortable living space. Additionally, there is a walk-in dressing room, which was previously an en-suite bathroom and can easily be converted back or repurposed as a fourth bedroom. The family bathroom is modern and fitted with a three-piece suite.
Externally, the property includes a tarmac driveway with off-road parking for two cars, a front garden with a variety of shrubs, and a shed to the side. The rear garden is laid to lawn with paved patio areas and is adorned with mature shrubs and trees. There is also practical storage space under the paved patio.
Entrance Porch
Hardwood single glazed door and windows to front, hardwood double glazed window to side, slate effect tiled floor, light point, double doors leading to entrance hall.
Ground Floor W/C
Hardwood double glazed window to side, single radiator, low level w/c, wall mounted had wash basin, under-stairs storage cupboard housing combi gas central heating boiler, light point, extractor.
Entrance Hall
10' 4'' x 7' 9'' (3.156m x 2.357m)
Double radiator x 2, staircase to first floor, access to dining room, fitted carpet, door to ground floor w/c, telephone, light and power points.
Dining Room
13' 3'' x 12' 10'' (4.039m x 3.912m)
Hardwood double glazed bay window to front, single radiator, fitted carpet, light and power points. Double doors to lounge.
Lounge
16' 3'' x 13' 3'' (4.949m x 4.031m)
Hardwood double glazed french doors to rear garden, 2 x hardwood double glazed windows to side, feature fireplace with inglenook effect cast iron coal effect living flame gas fire, fitted carpet, television aerial, light and power points.
Kitchen
15' 8'' x 10' 6'' (4.787m x 3.207m)
Hardwood double glazed windows to side x 2, fully fitted country style kitchen with a range of wall and base units. Complimentary granite work surface to one side and complimentary work surface with granite edging to cooking areas, integrated fridge freezer and additional integrated larder fridge, integrated dishwasher, washer dryer, double electric eye level oven, four ring ceramic electric hob, ceramic sink with mixer tap, spots to ceiling, television aerial, light and power points. Double door leading to morning room, Antico style flooring.
Morning Room
11' 10'' x 12' 4'' (3.595m x 3.757m)
hard wood double glazed french doors to rear garden, 4 x hardwood double glazed windows, 3 x single radiators, Antico style flooring, light and power points.
First Floor
First Floor Landing
Hardwood double glazed window to side, spindle balustrade, light and power points, access to bedrooms and family bathroom, loft access with ladder.
Bedroom One
13' 5'' x 13' 3'' (4.084m x 4.042m)
Hardwood double glazed window to side, double radiator, light and power points, access to en-suite bathroom.
Dressing Room (Previously En-Suite Bathroom)
10' 11'' x 7' 8'' (3.321m x 2.346m)
Hardwood double glazed window to front, radiator, airing cupboard housing hot water cylinder.
Bedroom Two
13' 3'' x 12' 8'' (4.046m x 3.870m)
Hardwood double glazed french doors to rear, wrought iron Juliet balcony, double radiator, stripped floorboards, light and power points.
Bedroom Three
10' 7'' x 8' 11'' (3.229m x 2.707m)
Hardwood double glazed window to rear, radiator, light and power points.
Family Bathroom
Hardwood double glazed window to side, three piece white bathroom suite comprising, panelled bath with central thermostatic shower mixer tap, low level w/c, pedestal hand wash basin, fully tiled walls, extractor fan, spots to ceiling,
Externally
To the rear is a slate effect paved balcony, leading to lawn garden with mature trees and shrubs and woodland garden with stream. To the front there is double driveway and mature shrub and tree garden area. Access to the side of the property with external power and water tap.
Tenure/Council Tax Band/EPC D
Tenure: We are advised By our Vendor that the property is Freehold, however there is a small piece of land in the rear garden that is leasehold of which the current owners are purchasing to include with the sale of the proeprty to make the property and garden freehold.. Council Tax Band: E EPC D .
Property info
For more information about this property, please contact
Lynks Estate Agents, SK14 on +44 161 300 3638 * (local rate)
Disclaimer
Property descriptions and related information displayed on this page, with the exclusion of Running Costs data, are marketing materials provided by Lynks Estate Agents, and do not constitute property particulars. Please contact Lynks Estate Agents for full details and further information. The Running Costs data displayed on this page are provided by PrimeLocation to give an indication of potential running costs based on various data sources. PrimeLocation does not warrant or accept any responsibility for the accuracy or completeness of the property descriptions, related information or Running Costs data provided here.










































.png)
