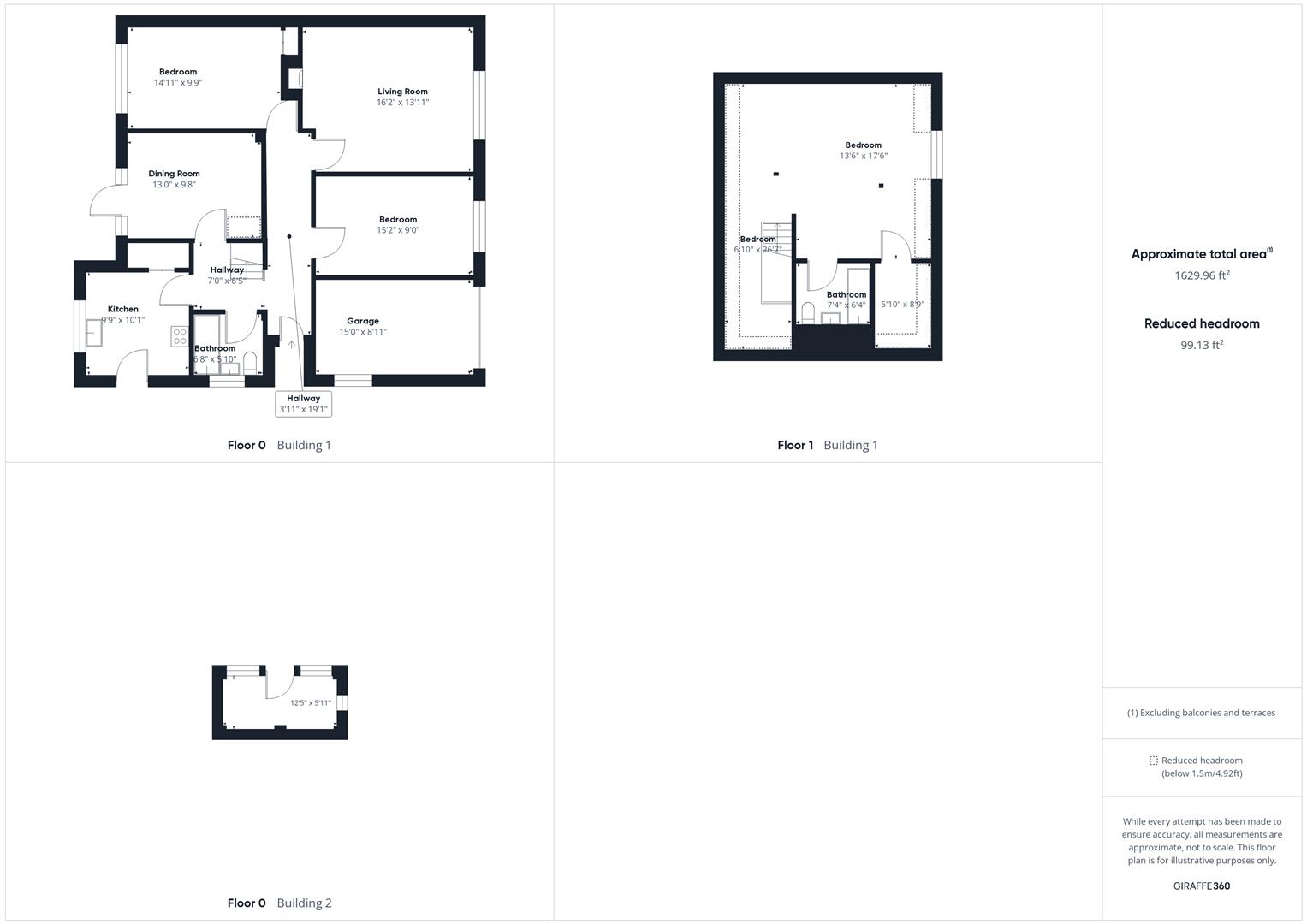Semi-detached bungalow for sale in Cranbourne Road, Northwood HA6
* Calls to this number will be recorded for quality, compliance and training purposes.
Property features
- No Upper Chain
- Semi-Detached
- Chalet Bungalow
- Three Bedrooms
- Two Bathrooms
- Two Reception Rooms
- Garage via Own Drive
- Private Rear Garden
- Fitted Kitchen/Breakfast Room
- Gas Central Heating
Property description
No upper chain. We are pleased to present to the market this deceptively spacious three bedroom, two bathroom semi-detached chalet style bungalow. Offering plenty of potential, this property briefly comprises; three fantastic sized bedrooms, two bathrooms, living room, dining room, fitted kitchen/breakfast room, garage via own driveway and a well kept private rear garden. This property benefits from; Off street parking and gas central heating.
Conveniently situated on a popular road, this home offers easy access to local amenities, schools, and excellent transport links, making it ideal for families. With Harlyn Primary and Haydon Secondary within walking distance, parks, playgrounds, and recreational facilities nearby, there's something for everyone. Commuters will appreciate the nearby Metropolitan and Piccadilly lines at Northwood Hills, Pinner, and Eastcote stations, along with numerous local bus routes.
Entrance Hall
Side aspect door, radiator, stairs to first floor landing, doors to:
Living Room
Front aspect double glazed leaded light window, feature fireplace, coved ceiling, double radiator.
Dining Room
Rear aspect double glazed windows, rear aspect double glazed door to rear garden, coved ceiling, double radiator.
Kitchen/Breakfast Room
Rear aspect double glazed window, side aspect double glazed frosted door, tiled flooring, part tiled walls, a range of base and eye level units, one and a half stainless steel sink with drainer, space for washing machine and oven with four gas hob rings, extractor hood, double radiator.
Bedroom Two
Rear aspect double glazed window, double radiator, storage cupboard.
Bedroom Three
Front aspect double glazed leaded light window, double radiator, coved ceiling, storage cupboard.
Bathroom
Front aspect double glazed frosted window, tiled flooring, tiled walls, panel enclosed bath with shower attachment and mixer taps, low level wc, pedestal wash hand basin, heated towel rail.
Master Bedroom
Front aspect double glazed leaded light window, sky lights, eaves storage, double radiator, doors to walk-in-wardrobe, door to:
Ensuite
Skylight, part tiled walls, panel enclosed bath with shower attachment and mixer taps, low level wc, pedestal wash hand basin, double radiator.
Front
Mainly laid to lawn, off street parking.
Rear Garden
Decked area, patio area, mainly laid to lawn, panel enclosed fence, side access, doors to:
Summerhouse
Dual aspect double glazed frosted windows.
Council Tax
London Borough of Hillingdon - Band F - £2,692.30
N.B. We recommend your solicitor verifies this before exchange of contracts.
Distance To Stations
Northwood Hills - 0.3 Miles - Metropolitan
Northwood - 1.0 Miles - Metropolitan
Pinner - 1.4 Miles - Metropolitan
Property info
For more information about this property, please contact
GibsonHoney, HA4 on +44 1895 647744 * (local rate)
Disclaimer
Property descriptions and related information displayed on this page, with the exclusion of Running Costs data, are marketing materials provided by GibsonHoney, and do not constitute property particulars. Please contact GibsonHoney for full details and further information. The Running Costs data displayed on this page are provided by PrimeLocation to give an indication of potential running costs based on various data sources. PrimeLocation does not warrant or accept any responsibility for the accuracy or completeness of the property descriptions, related information or Running Costs data provided here.


























.png)

