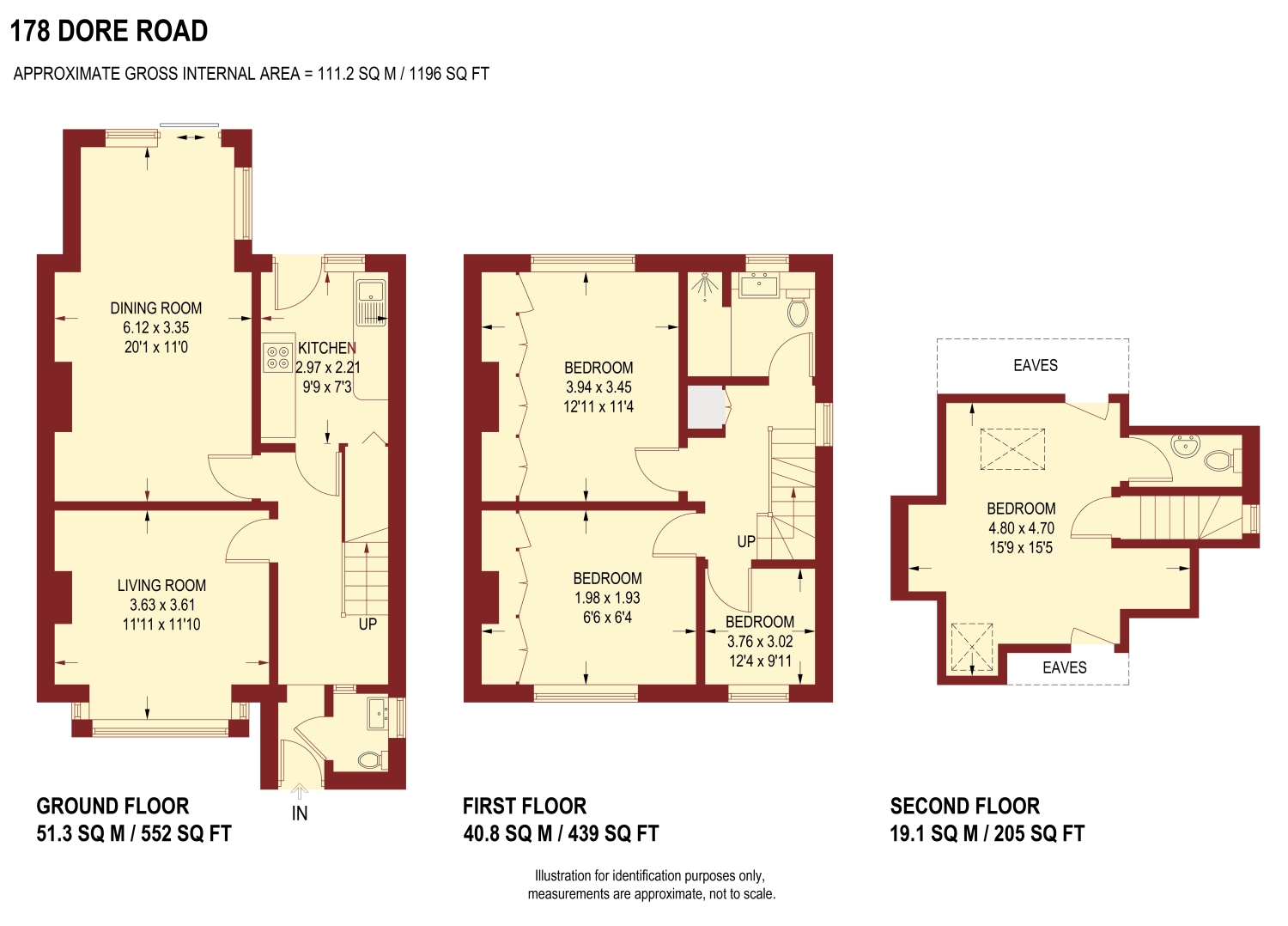Semi-detached house for sale in Dore Road, Dore S17
* Calls to this number will be recorded for quality, compliance and training purposes.
Property features
- Impressive extended 4 bedroom semi detached family home
- Accommodation laid out over 3 floors
- Attractive gardens to the front and rear
- Beautiful views from the rear
- Fantastic elevated position within this most sought after area
- A stones throw from Dore village
- Catchment area for ofsted outstanding local schools
- Available with no chain
- Viewing highly advised
Property description
Enjoying a fantastic elevated position within this most sought after area within a stones throw of Dore village stands this deceptively spacious 4 bedroom semi detached. The well presented family accommodation is arranged over 3 floors and includes 2 reception rooms, a well equipped kitchen, Master bedroom with ensuite, 2 further spacious double bedrooms, a sizeable single bedroom and beautifully tiled family bathroom. Externally the property benefits from a good size driveway and a lovely private rear garden. Available with the added advantage of no upward chain. Must be viewed to be fully appreciated.
Entrance Porch
Front facing half glazed entrance door.
Downstairs WC
Low flush WC, wash hand basin, chrome heated towel rail and side facing obscure glazed UPVC window.
Entrance Hall
A welcoming entrance hallway with a front facing glazed entrance door with adjacent window, central heating radiator and stairs with attractive balustrade leading to the first floor.
Lounge
A good size room which is made bright and airy by virtue of the large front facing double glazed window which enjoys attractive views over the front garden. Feature electric living flame fire recessed in to the chimney breast.
Extended Dining Room
A further spacious reception room which enjoys lovely views over the rear garden via the large UPVC sliding patio door which opens on to the rear paved patio. Additional side facing UPVC window. Attractive stone feature fireplace with stone hearth.
Kitchen
A well equipped kitchen which boasts an attractive range of fitted wall and base units in high gloss cream which incorporate a built-in stainless steel electric oven with stainless steel built-in microwave above, induction hob, integrated undercounter fridge and integrated washing machine. Marble effect worktops with a sink unit and drainer with mixer tap. Large understairs pantry housing the combination boiler. Rear facing double glazed window with adjacent rear facing double glazed entrance door opening onto the rear patio and garden beyond.
First Floor Landing
Side facing double glazed window, built-in floor to ceiling storage cupboards and stairs leading to the second floor.
Bedroom One
A generous Master bedroom which enjoys and attractive open aspect via the large front facing triple glazed window. Fitted wardrobes across one wall.
Bedroom Two
A further spacious double bedroom with a rear facing triple glazed window enjoying attractive views over the rear garden with a beautiful green view beyond. Fitted wardrobes across one wall.
Bedroom Three
A good size single bedroom with a front facing triple glazed window enjoying a pleasant open aspect.
Family Bathroom
Being beautifully tiled with a suite comprising of a low flush WC, vanity sink unit with built-in cupboards beneath and large walk-in shower cubicle. Chrome heated towel rail, extractor fan, rear facing triple glazed obscure glazed window and underfloor heating.
Second Floor Landing
Side facing double glazed window.
Bedroom Four
Front and rear facing double glaze Velux windows, the rear window enjoying wonderful far reaching green views. Access into the eaves at either end of the room which provide good storage
EnSuite
Having a low flush WC, wash hand basin and exterior fan.
Exterior
To the front of the property is an attractive lawned garden with well-stocked beds. To the side of which is the driveway which extends down the side of the property via wrought iron gates providing ample off-road parking. To the rear of the property is a paved patio with steps leading up to a good size lawned garden with a variety of plants, shrubs and mature trees. To the far end of the garden is a further paved patio area. All of which enjoys an excellent degree of privacy.
For more information about this property, please contact
Staves Estate Agents Dore, S17 on +44 114 488 1043 * (local rate)
Disclaimer
Property descriptions and related information displayed on this page, with the exclusion of Running Costs data, are marketing materials provided by Staves Estate Agents Dore, and do not constitute property particulars. Please contact Staves Estate Agents Dore for full details and further information. The Running Costs data displayed on this page are provided by PrimeLocation to give an indication of potential running costs based on various data sources. PrimeLocation does not warrant or accept any responsibility for the accuracy or completeness of the property descriptions, related information or Running Costs data provided here.








































.png)
