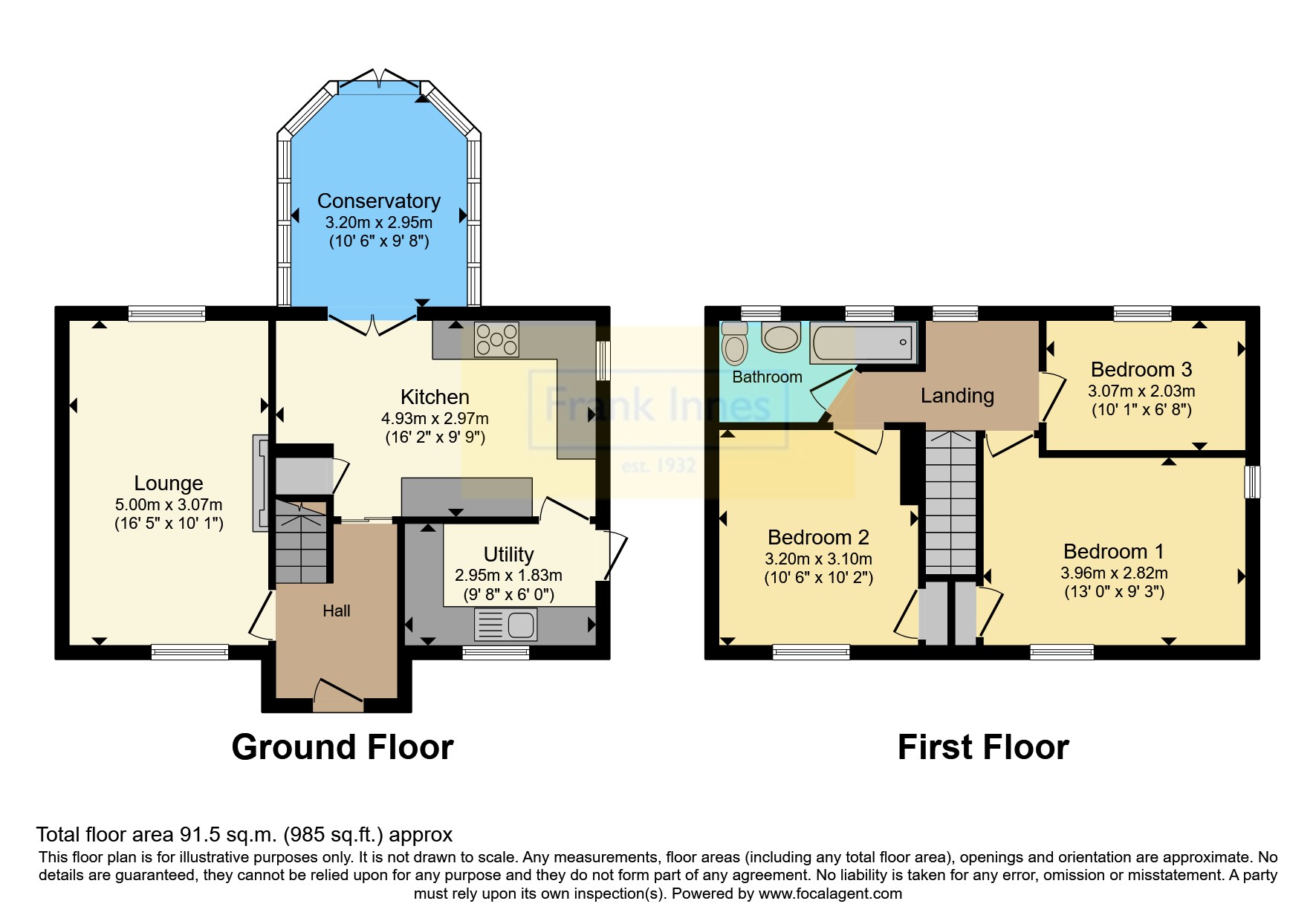Semi-detached house for sale in Rutland Avenue, Borrowash, Derby, Derbyshire DE72
* Calls to this number will be recorded for quality, compliance and training purposes.
Utilities and more details
Property features
- Three bedroom semi detached
- Large garden
- Generous size rooms
- Popular location
- Solar Pannels
- Gas central heating and double glazing
- Must be viewed
Property description
A charming three-bedroom semi-detached residence situated in the highly sought-after community of Borrowash. This property benefits from gas central heating, double glazing, along with generous size room's presenting an appealing prospect for a growing family. Upon entry, a gracious hallway leads to the central living areas. The ground floor encompasses a spacious lounge and a commodious kitchen with a separate utility area, augmented by a rear conservatory that affords delightful garden views. Ascending to the upper level, three generously proportioned bedrooms and a distinctively designed bathroom complete the accommodation. The outdoor areas of the property are equally captivating, featuring a spacious patio, lush lawn, and a rear pond. The property exudes curb appeal with a well-manicured front garden. Furthermore, the location offers exceptional transport connections, facilitating seamless commutes to neighbouring towns and cities.
Hallway
UPVC double glazed door to the front elevation, staircase leading to the first floor, door into lounge, and kitchen.
Lounge (5m x 3.07m)
UPVC double-glazed window to the front and rear elevation, central heating radiator and feature frieplace.
Kitchen (4.93m x 2.97m)
Wall, base, and drawer units, space for freestanding fridge freezer, Gas Hob with over hob extractor, and electric oven. UPVC french doors to the rear elevation providing access to the conservatory, tiled flooring and part yiled walls Storage.
Utility Room
2.95m x 6 - Base units and work with space for free standing appliances. There is a UPVC double glazed window to the rear, part tiled walls and flooring, along with a door accessing outside.
Landing
UPVC double glazed window to the side elevation and access to all rooms.
Bedroom One
13 x 2.82m - UPVC double glazed window to the front elevation, central heating radiator and access to an over stairs storage cupboard.
Bedroom Two (3.2m x 3.1m)
UPVC double glazed window to the front elevation, central heating radiator and access to an over stairs storage cupboard.
Bedroom Three (3.07m x 2.03m)
UPVC double glazed window to the rear elevation, and central heating radiator.
Bathroom
Panelled bath with shower over, low level WC, vanity wash hand basin with mixer tap and two UPVC frosted double glazed window to the rear elevation
Garden
To the front is a lawn and path provding aceess to the front door and rear garden. The rear garden has been well lanscaped with a delighful large patio area, lawn, pond and shed to the rear boundary.
Property info
For more information about this property, please contact
Frank Innes - Derby Sales, DE1 on +44 1332 494503 * (local rate)
Disclaimer
Property descriptions and related information displayed on this page, with the exclusion of Running Costs data, are marketing materials provided by Frank Innes - Derby Sales, and do not constitute property particulars. Please contact Frank Innes - Derby Sales for full details and further information. The Running Costs data displayed on this page are provided by PrimeLocation to give an indication of potential running costs based on various data sources. PrimeLocation does not warrant or accept any responsibility for the accuracy or completeness of the property descriptions, related information or Running Costs data provided here.



























.png)
