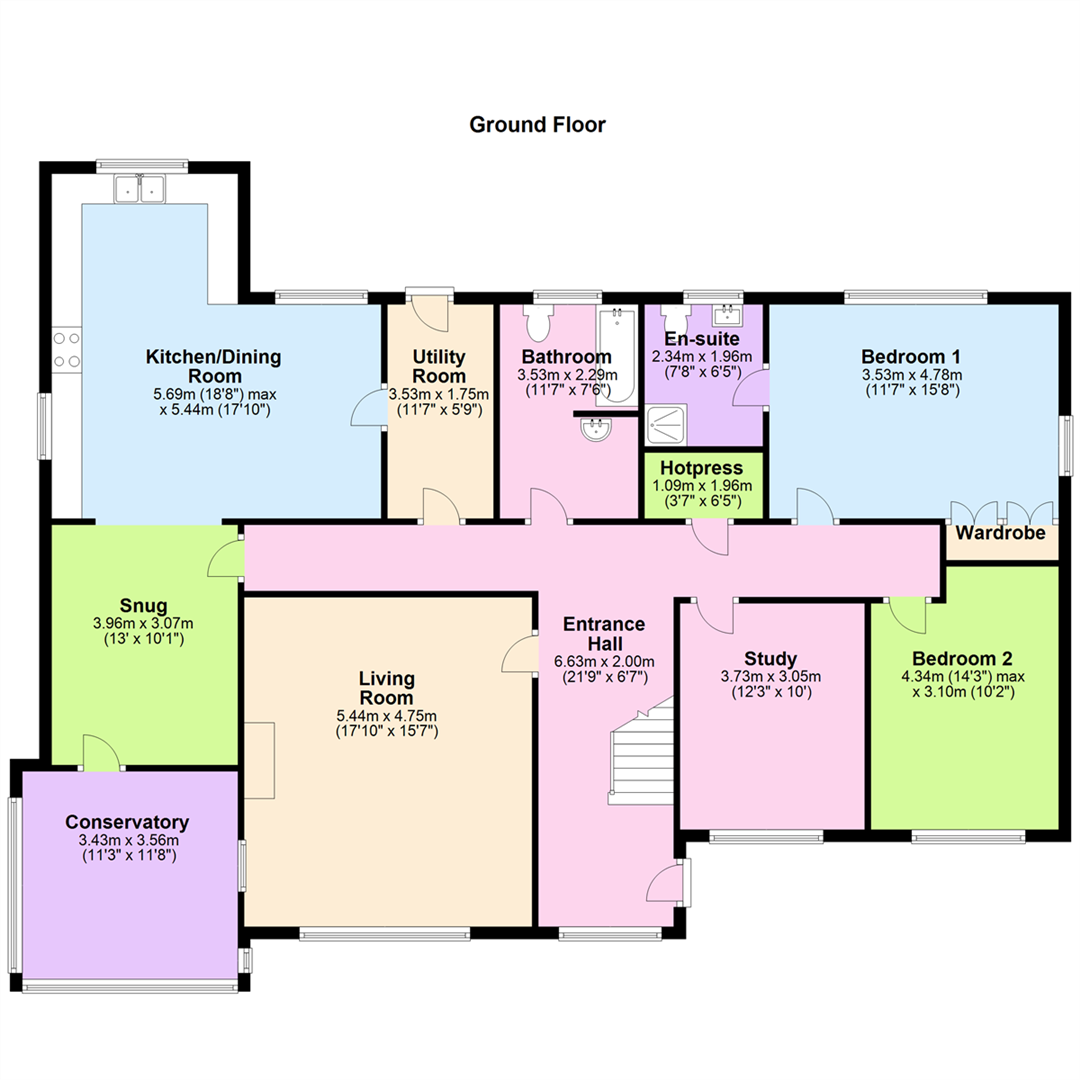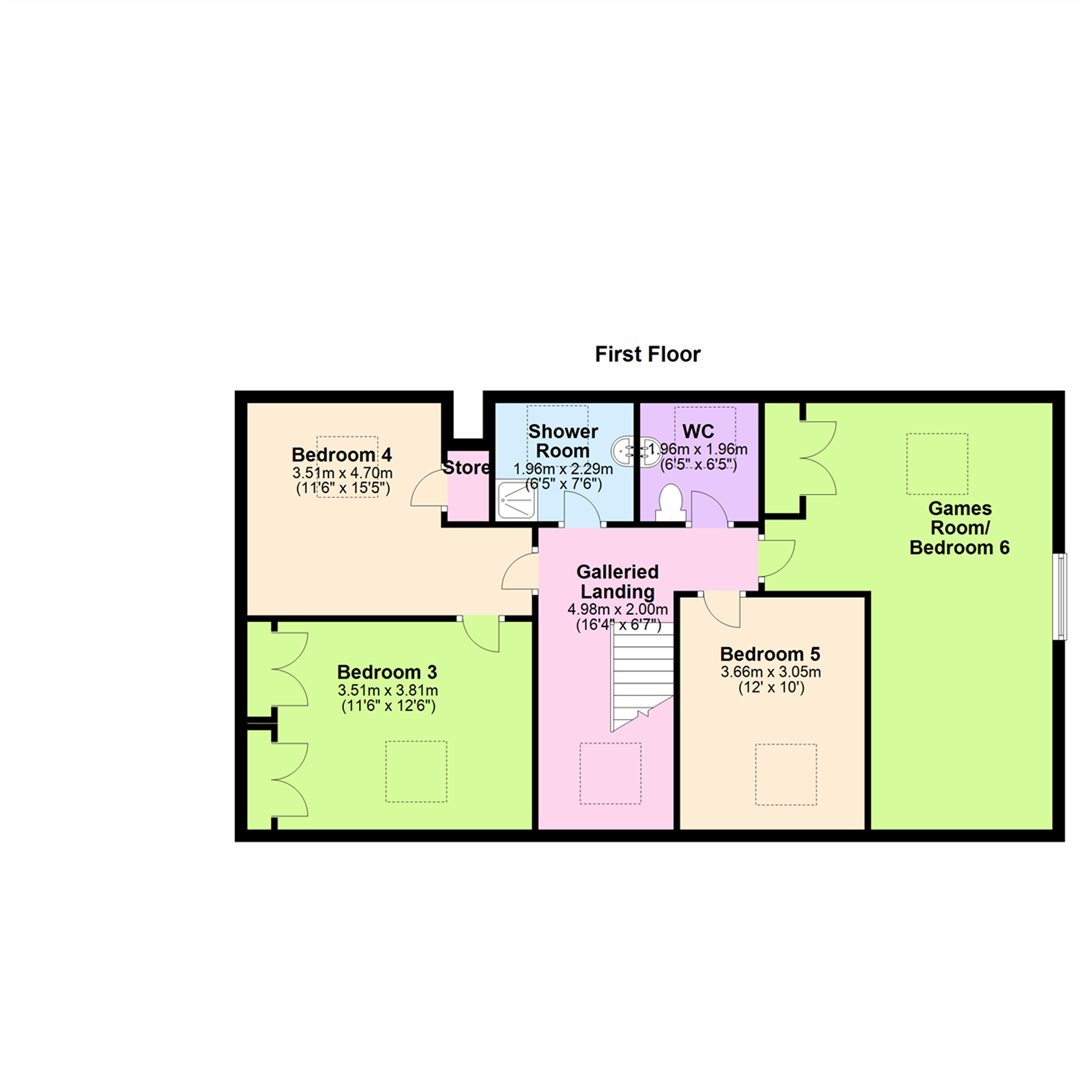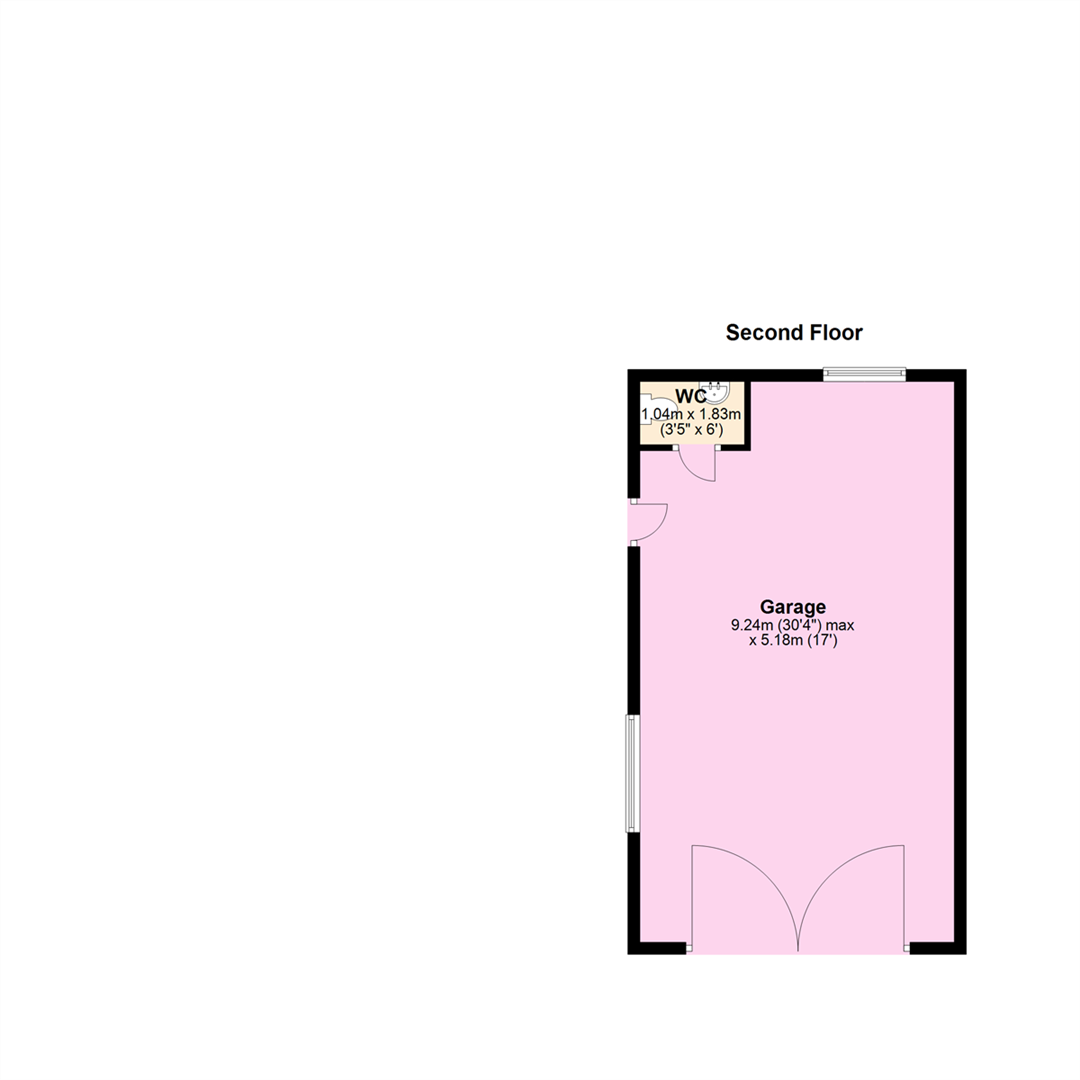Detached house for sale in Lisburn Road, Saintfield, Ballynahinch BT24
* Calls to this number will be recorded for quality, compliance and training purposes.
Property features
- Substantial detached property
- Approximately 2800 sq ft
- 5/6 bedrooms
- Study
- Living room
- Snug
- Conservatory
- Large site
- Large detached garage
- Great Location
Property description
We are pleased to offer for sale this deceptively spacious detached family home on the outskirts of Saintfield on the Lisburn road. The extensive property extends to approximately 2,800 sq ft set on a large private site with a detached garage and rural views.
The property comprises on the ground floor entrance hall, living room, large kitchen with dining area open plan through to a snug and conservatory. There is also a utility room, family bathroom, study, two bedrooms, one of which has an ensuite. On the first floor are three further bedrooms, a w.c, shower room and a possible sixth bedroom or a games room.
Outside the property is approached by a sweeping tarmac driveway with lights and large gardens laid out in lawns with mature plantings and rural views. The property further benefits from a large detached garage with separate w.c and wash hand basin.
Property in Saintfield of this ilk are hard to come and this property provides an opportunity for a prospective purchaser to acquire a substantial family home in this fantastic location. Early viewing is advised.
Entrance Hall (6.63m x 2.00m (21'9" x 6'7"))
PVC front door leading to entrance hall, stairs to first floor.
Living Room (5.44m x 4.75m (17'10" x 15'7"))
Feature brick fireplace, wood fire surround, open fire, tiled hearth.
Kitchen/Dining Room (5.69m x 5.44m (18'8" x 17'10"))
Range of high and low level units incorporating stainless steel bowl and a half, space for cooker, cooker hood with extractor fan, plumbed for washing machine, space for fridge, wall tiling, pine tongue and groove ceiling. Dining area, door to utility room.
Utility Room (3.53m x 1.75m (11'7" x 5'9"))
Door to rear.
Snug (3.96m x 3.07m (13'0" x 10'1"))
Snug, tongue and groove pine ceiling, double doors leading to conservatory.
Conservatory (3.56m x 3.43m (11'8 x 11'3))
Conservatory with tiled flooring.
Bathroom (3.53m x 2.29m (11'7 x 7'6))
Suite comprising low flush wc, wash hand basin, panelled bath.
Hotpress (1.09m x 1.96m (3'7" x 6'5"))
Walk in hotpress
En-Suite (2.34m x 1.96m (7'8 x 6'5))
White suite comprising pedestal wash hand basin, low flush wc, corner shower unit, fully tiled walls and floor.
Bedroom 1 (3.53m x 4.78m (11'7" x 15'8"))
Rear facing room, double aspect windows, large built in wardrobe, leading to ensuite.
Study (3.73m x 3.05m (12'3" x 10'0"))
Front facing room.
Bedroom 2 (4.34m x 3.10m (14'3" x 10'2"))
Front facing room.
Galleried Landing (4.98m x 2.00m (16'4" x 6'7"))
Skylight.
Bedroom 3 (3.51m x 3.81m (11'6" x 12'6"))
Skylight, built in wardrobes, two double doors, door.
Bedroom 4 (3.51m x 4.70m (11'6" x 15'5"))
Skylight, door to: Store cupboard.
Shower Room (1.96m x 2.29m (6'5" x 7'6"))
Skylight, pine tongue and grove ceiling, tiled shower unit, tiled flooring.
Wc (1.96m x 1.96m (6'5 x 6'5))
Skylight, door to:
Bedroom 5 (3.66m x 3.05m (12'0" x 10'0"))
Built in storage, skylight window.
Games Room/ Bedroom 6 (7.04m x 4.75m (23'1" x 15'7"))
Large L shaped room, built in wardrobes, skylight.
Garage (9.24m x 5.18m (30'4" x 17'0"))
Detached garage, Window to side, window to rear, two doors, double doors.
Wc (1.04m x 1.83m (3'5" x 6'0"))
White suite comprising low flush wc, wash hand basin
Outside
Large gardens to the front and rear laid to lawn with mature planting. Approached by a sweeping driveway with lighting and a tarmac driveway.
Property info
For more information about this property, please contact
Ulster Property Sales Ballynahinch, BT24 on +44 28 9521 4115 * (local rate)
Disclaimer
Property descriptions and related information displayed on this page, with the exclusion of Running Costs data, are marketing materials provided by Ulster Property Sales Ballynahinch, and do not constitute property particulars. Please contact Ulster Property Sales Ballynahinch for full details and further information. The Running Costs data displayed on this page are provided by PrimeLocation to give an indication of potential running costs based on various data sources. PrimeLocation does not warrant or accept any responsibility for the accuracy or completeness of the property descriptions, related information or Running Costs data provided here.







































.png)