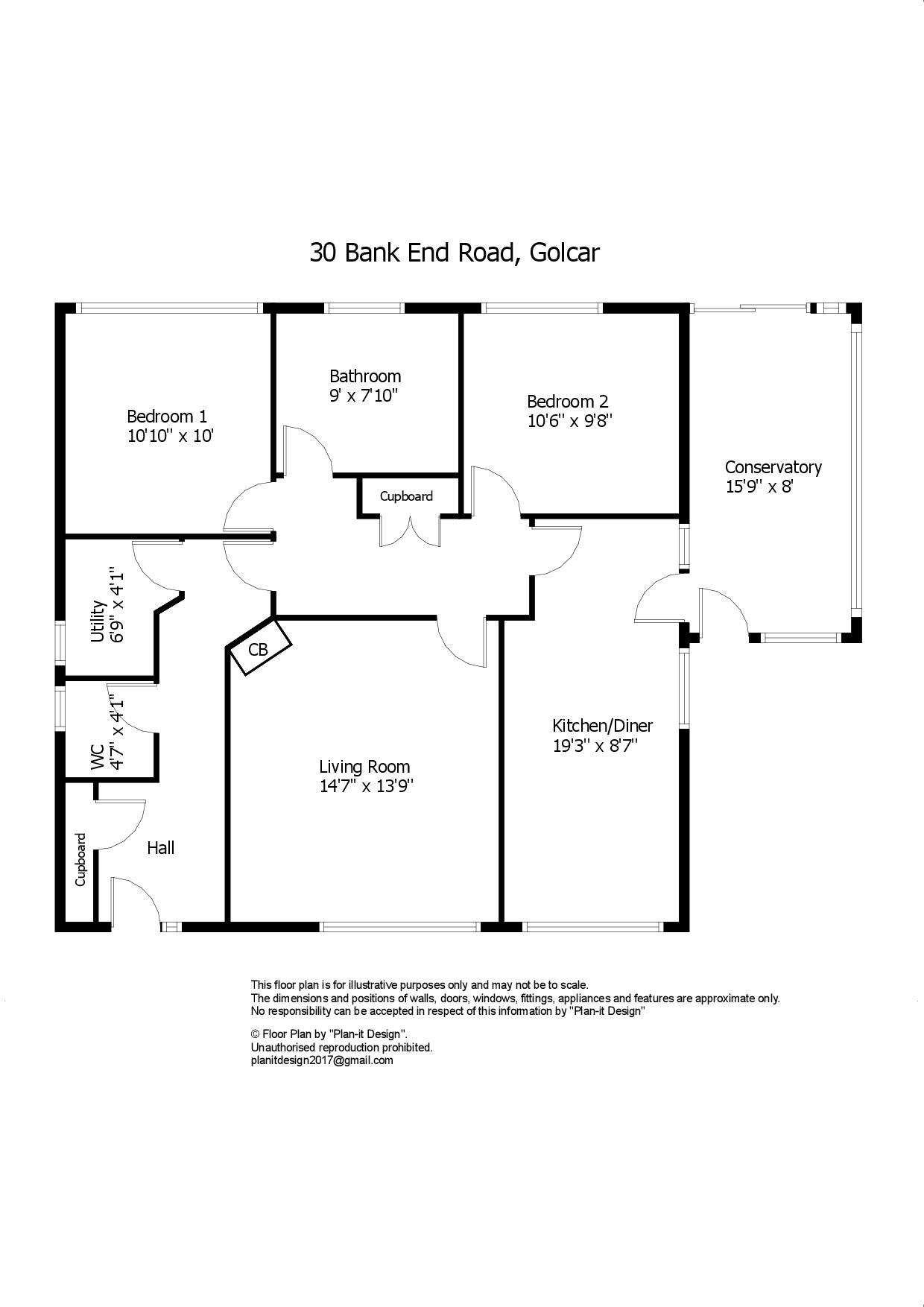Bungalow for sale in Bank End Road, Golcar, Huddersfield HD7
* Calls to this number will be recorded for quality, compliance and training purposes.
Property features
- **no vendor chain**
- P.P in process to extend into 4 bed house
- 2 double bedrooms
- Short walk to Bolster Moor Farm Shop
- Detached true bungalow
- Huge corner plot
- Far reaching views
- Tenure: Freehold, Energy rating 69 (Band C) Council tax band C
Property description
Occupying an enviable plot with superb panoramic views is this detached true bungalow. Planning Permission was passed to extend the property and create a substantial 4 bedroomed detached residence amounting to over 2,000sq.ft. Although recently lapsed, an application has been submitted to reinstate the planning permission which is expected to be passed again shortly (application no. 2024/62/91462/W). As existing, the bungalow offers a 2 bedroomed well-presented home with great views from almost every window, and benefits from having a gas fired central heating system, and double glazing. Externally, there is a driveway providing parking for 2/3 vehicles and extensive gardens. Luckily for you, the well-regarded Bolster Moor Farm and Coffee Shop is just across the road! There is also easy access to junctions 23 & 24 of the M62 motorway.
Accommodation
The front entrance door with glazed side panel opens into:
Hall
Having wood effect flooring, and built-in cloaks cupboard.
Cloakroom (1.4m x 1.24m)
Fitted with a white suite comprising a low flush w.c., and vanity wash basin with cupboard beneath. There is a frosted window to the side, extractor fan, and a continuation of the wood effect flooring.
Utility Room (2.06m x 1.24m)
Also laid with wood effect flooring, and having a frosted window to the side, work surface with plumbing for a washing machine beneath, storage cupboard and shelving, extractor fan, loft access, and houses the central heating boiler.
Inner Hallway
With 2 cloaks cupboards.
Living Room (4.45m x 4.2m)
A good sized reception room having a window overlooking the front garden, and corner fireplace recess with stone hearth.
Dining Kitchen (5.87m x 2.62m)
Nicely fitted with a range of modern wall, drawer and base units with ample work surfaces incorporating a 11⁄2 bowl stainless steel sink with mixer tap. There is a 4-ring ceramic hob with extractor hood over, double oven & grill, integrated fridge, slimline dishwasher, tiled splashbacks, and windows to 2 elevations. It has tile effect flooring, and plenty of space for a dining table.
Conservatory (4.8m x 2.44m)
Located at the side of the bungalow with a door to the front and sliding patio doors to the rear giving access out onto the large decked terrace. It also has tile effect flooring.
Bedroom 1 (3.3m x 3.05m)
A double bedroom with window to the rear.
Bedroom 2 (3.2m x 2.95m)
Another double with views to the rear, and fitted with a bank of wardrobes.
Bathroom (2.74m x 2.4m)
Fitted with a white suite comprising a corner bath, shower cubicle, low flush w.c., ad vanity wash basin with cupboard beneath. There are part tiled walls, ladder style radiator/towel warmer, extractor fan, and frosted window to the rear.
Outside
The property is approached through a pair of wrought iron gates which give way to a driveway providing parking for 2 or 3 vehicles. The front garden is fairly low maintenance being paved and borders planted with shrubs. At the side of the bungalow, you will find a substantial mainly lawned garden with external water tap, shed, and lighting. To the rear you will find a large decked terrace which is ideal for outside entertaining, eating al fresco, or just sitting and taking in those wonderful panoramic views over the adjoining countryside and far beyond.
Viewing
By appointment with Wm. Sykes & Son.
Location
From Bolster Moor Farm Shop, proceed to the bottom of the road and at the crossroads, go straight across onto Bank End Road where you will find No.30 first on the left.
Additional Information
Council Tax – Band C (£1,955.39 2024/25)
Energy rating 69 (Band C)
Tenure – Freehold
Utilities:-
• Water – mains
• Drainage – mains
• Gas – mains
• Electricity - mains
• Heating – gas fired central heating
• Broadband & Mobile Phone – The ‘Ofcom’ on-line checker shows there is a broadband service in this area (including ‘Superfast’) and mobile coverage at the property is offered by several providers.
Property info
For more information about this property, please contact
WM Sykes & Son, HD7 on +44 1484 973538 * (local rate)
Disclaimer
Property descriptions and related information displayed on this page, with the exclusion of Running Costs data, are marketing materials provided by WM Sykes & Son, and do not constitute property particulars. Please contact WM Sykes & Son for full details and further information. The Running Costs data displayed on this page are provided by PrimeLocation to give an indication of potential running costs based on various data sources. PrimeLocation does not warrant or accept any responsibility for the accuracy or completeness of the property descriptions, related information or Running Costs data provided here.



































.png)
