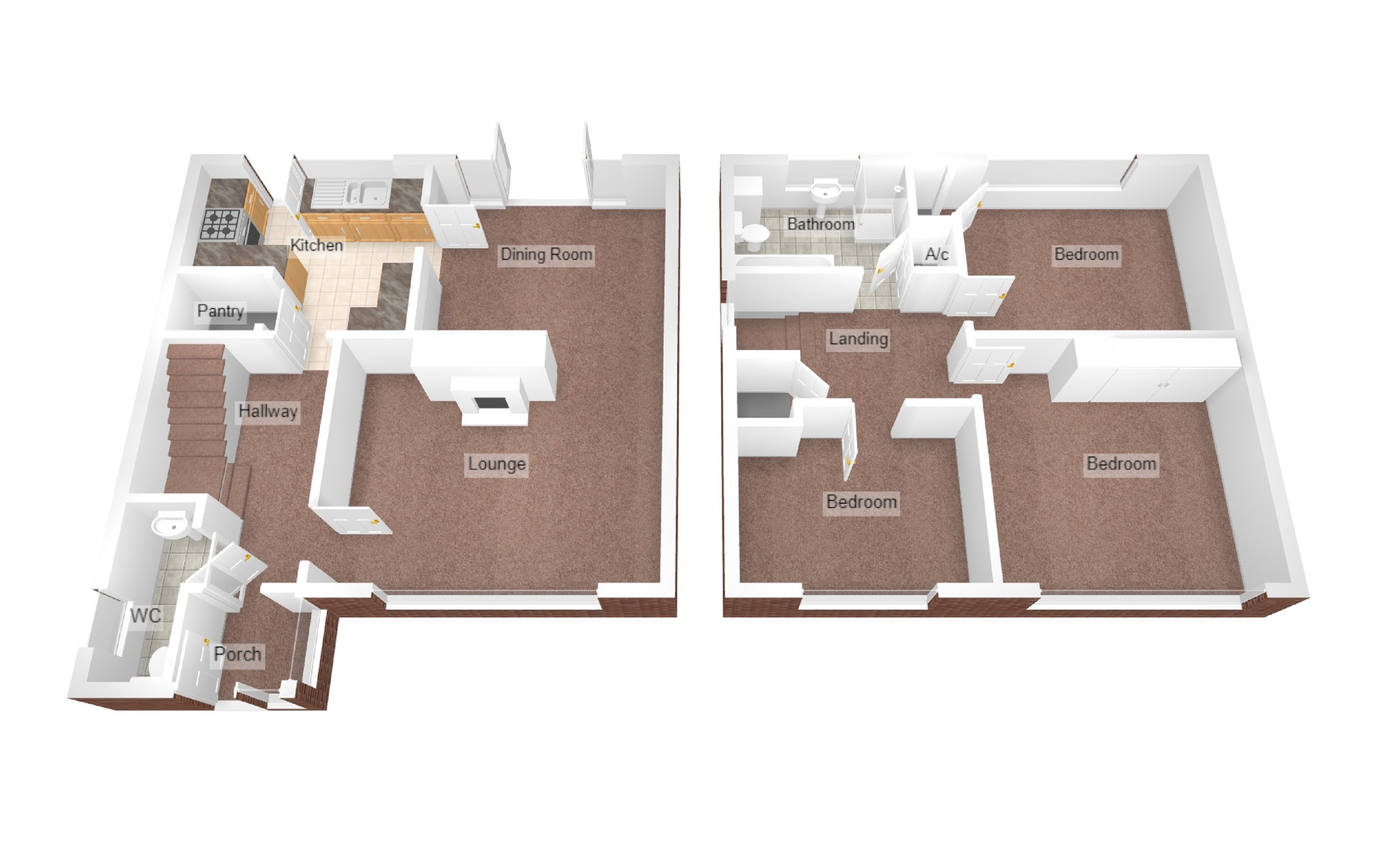Detached house for sale in Brookside, Coychurch, Bridgend County. CF35
* Calls to this number will be recorded for quality, compliance and training purposes.
Property features
- Three bedroom detached house
- Two reception rooms
- Sought after village of Coychurch- No ongoing chain
- Three double bedrooms - EPC - E, Council tax band - E
- Enclosed South facing rear garden
- Detached single garage with automatic up and over door
Property description
Introducing this three double bedroom detached house situated at the heart of the sought after village of Coychurch.
The property benefits from a private south facing rear garden, single garage, good off road parking and is sold with no onward chain. Tegla has been very well maintained and offers light and airy reception rooms and bedrooms.
Key Features
Freehold
Central village location
3 double bedrooms
South facing rear garden
No onward chain
Water culvert located to the front of the property.
Entrance Porch
Via external porch via part frosted glazed PVCu front door with side frosted glazed panels into the inner porch finished with PVCu tongue and groove ceiling, light, feature stonework, vinyl floor and part frosted glazed PVCu front door into the hallway.
Entrance Hall
Papered and coved ceiling, emulsioned walls, skirting and fitted carpet.
Downstairs W.c.
PVCu frosted glazed window to the side with a fitted roller blind, emulsioned ceiling, central light fitting, wall mounted fuse box, full height ceramic tiles to the wall, radiator and ceramic tiled flooring. Two piece suite comprising low level WC and wash hand basin with chrome mixer tap.
Lounge (4.70m x 3.60m (15' 5" x 11' 10"))
Overlooking the front via PVCu double glazed window with a fitted vertical blind and finished with papered and coved ceiling, central light pendant and matching wall lights, emulsioned walls, skirting and fitted carpet. Feature fireplace with gas living flame coal effect fire with marble hearth and mantel. Square arch way through to dining room.
Dining Room (3.65m x 2.90m (12' 0" x 9' 6"))
Overlooking the rear via PVCu double glazed French doors with side full height panels and fitted vertical blinds finished with papered and coved ceiling, central light pendant, emulsioned walls, skirting and fitted carpet.
Kitchen (2.90m x 3.50m (9' 6" x 11' 6"))
Overlooking the rear via PVCu double glazed window with a fitted roller blind, frosted glazed PVCu door and finished with fluorescent strip light, emulsioned ceiling, full height ceramic tiled walls, ceramic tiled flooring. A range of low level and wall mounted kitchen units in a Beech effect with brushed chrome handles and a complementary high gloss granite roll top work surface. Integrated double electric oven with four ring gas hob and overhead extractor hood. Inset one and a half basin sink with mixer tap and drainer. Plumbing for automatic washing machine. Recess under the stairs for fridge/freezer. Wall mounted Baxi gas fired boiler.
First Floor Landing
Via stairs with fitted carpet and stair lift. PVCu double glazed window on the half landing. Access to loft storage, papered and coved ceiling, central light pendant, emulsioned walls, skirting and fitted carpet. Fitted storage cupboard with shelving.
Family Bathroom
PVCu frosted glazed window to the rear with a fitted roller blind and finished with emulsioned ceiling, central light fitting, radiator, fitted storage cupboard housing hot water tank with additional shelving, full height ceramic tiles to the wall and ceramic tiled flooring. Four piece suite in white comprising WC, wash hand basin, bath and separate shower cubicle housing a plumbed shower with a hand attachment, pull down seat and hand rail.
Bedroom 1 (3.65m x 3.90m (12' 0" x 12' 10"))
Overlooking the front via PVCu double glazed window with fitted vertical blind and finished with papered and coved ceiling, central light fitting, emulsioned walls, skirting and fitted carpet. Double fitted wardrobe with shelf and hanging rail.
Bedroom 2 (3.80m x 3.00m (12' 6" x 9' 10"))
Overlooking the rear via PVCu double glazed window with fitted vertical blind and finished with papered and coved ceiling, central light fitting, emulsioned walls, skirting and fitted carpet. Fitted storage cupboard with shelving and a hanging rail.
Bedroom 3 (3.35m x 2.60m (11' 0" x 8' 6"))
Overlooking the front via PVCu double glazed window with a fitted vertical blind and finished with papered and coved ceiling, central light fitting, emulsioned walls, skirting and fitted carpet.
Outside
Enclosed South facing rear garden laid to lawn with mature trees, shrubs and patio. Brick built external storage shed with light and power.
Enclosed front garden laid to lawn with a concrete pathway and gated access to the side.
Off road parking and two further car parking spaces to the front.
Single Garage
Electric up and over door. Power and light. Courtesy door.
Note
The property fronts on to a water culvert.
Property info
For more information about this property, please contact
Payton Jewell Caines, CF31 on +44 1656 760152 * (local rate)
Disclaimer
Property descriptions and related information displayed on this page, with the exclusion of Running Costs data, are marketing materials provided by Payton Jewell Caines, and do not constitute property particulars. Please contact Payton Jewell Caines for full details and further information. The Running Costs data displayed on this page are provided by PrimeLocation to give an indication of potential running costs based on various data sources. PrimeLocation does not warrant or accept any responsibility for the accuracy or completeness of the property descriptions, related information or Running Costs data provided here.
























.png)


