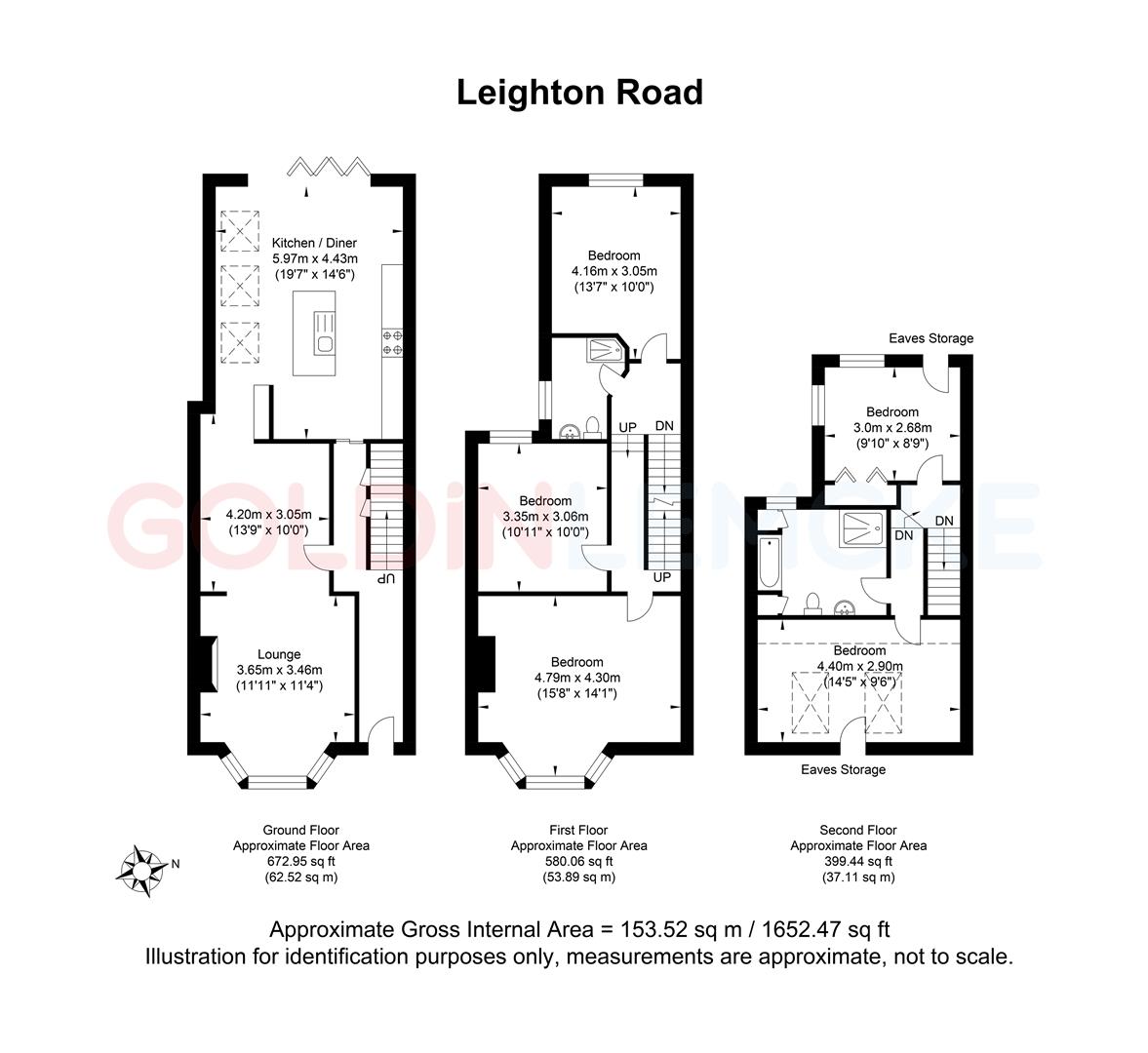Semi-detached house for sale in Leighton Road, Hove BN3
* Calls to this number will be recorded for quality, compliance and training purposes.
Property features
- Five-Bedroom Semi-Detached House
- Modernised to an Extremely High Standard
- Beautifully Landscaped Rear Garden
- Open Plan Living
- Arranged Over Three Floors
- Highly Regarded Location
Property description
**guide price £850,000 - £875,000**
Arranged over three floors, the accommodation comprises on the ground floor a spacious entrance hall with beautiful period features, fantastic through lounge dining room, and a stunning kitchen/breakfast room with underfloor heating and bi-folding doors leading on to the west-facing garden. To the first floor, there are three double bedrooms and a luxury shower room, and to the second floor, there are two further double bedrooms both with access to eaves storage, and a modern family bathroom benefitting from a separate walk-in shower. To the rear of the property is a beautifully landscaped west-facing garden. The property has undergone recent extensive renovation to an extremely high standard and we cannot stress enough that early and internal inspection is essential to truly appreciate the qualities of this fantastic family home.
Leighton Road is situated in the highly regarded Artists Corner area of Hove, being within walking distance of Hove seafront, Hove Park, and Church Road with its diverse range of shops, restaurants and bars. There are regular bus services nearby offering transport to all parts of Brighton, and Aldrington and Hove railway stations are just a short walk away, offering direct transport to London and beyond.
Lounge (3.35m 3.35m x 3.35m 1.22m (11' 11" x 11' 4"))
Dining Room (3.96m 2.74m x 3.05m 0.00m (13' 9" x 10' 0 ))
Kitchen/Diner (5.79m 2.13m x 4.27m 1.83m (19' 7" x 14' 6"))
Bedroom (4.57m 2.44m x 4.27m 0.30m (15' 8" x 14' 1"))
Bedroom (3.05m 3.35m x 3.05m 0.00m (10' 11" x 10' 0"))
Shower Room
Bedroom (3.96m 2.13m x 3.05m 0.00m (13' 7" x 10' 0"))
Bedroom (2.74m 3.05m x 2.44m 2.74m (9' 10" x 8' 9"))
Bathroom
Bedroom (4.27m 1.52m x 2.74m 1.83m (14' 5" x 9' 6"))
Property info
For more information about this property, please contact
Goldin Lemcke, BN3 on +44 1273 083684 * (local rate)
Disclaimer
Property descriptions and related information displayed on this page, with the exclusion of Running Costs data, are marketing materials provided by Goldin Lemcke, and do not constitute property particulars. Please contact Goldin Lemcke for full details and further information. The Running Costs data displayed on this page are provided by PrimeLocation to give an indication of potential running costs based on various data sources. PrimeLocation does not warrant or accept any responsibility for the accuracy or completeness of the property descriptions, related information or Running Costs data provided here.



























.png)


