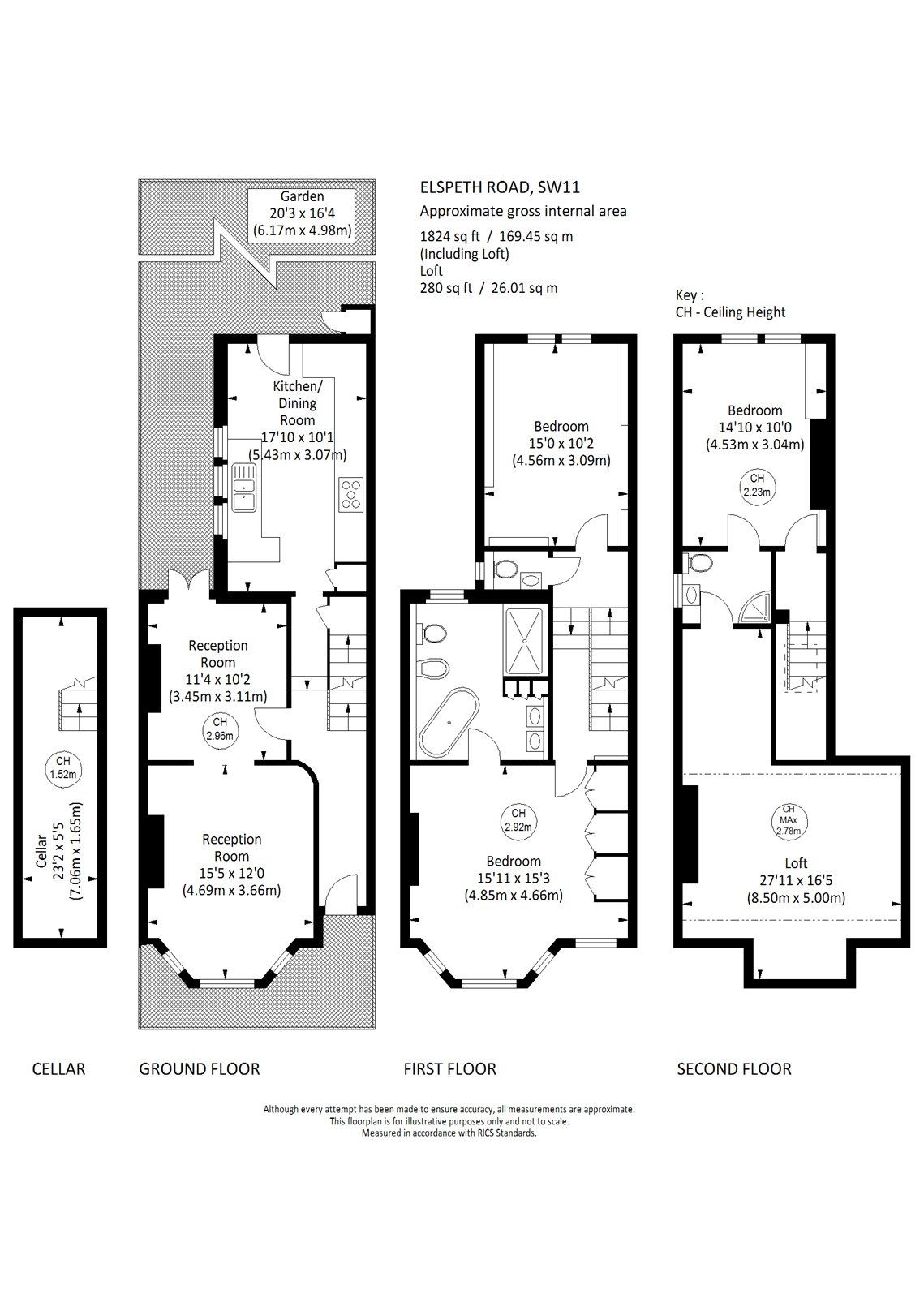Detached house for sale in Elspeth Road, London SW11
* Calls to this number will be recorded for quality, compliance and training purposes.
Property features
- Terraced Victorian house
- Double reception room
- Kitchen/dining room
- Principal bedroom with en suite bathroom
- Two further double bedrooms
- En suite shower room
- Cellar
- Garden
- Large loft
- Extension potential (STPP)
Property description
A characterful Victorian terraced house, arranged over three floors, and located seconds from Clapham Common and in close proximity to the bustling amenities of Battersea Rise and Lavender Hill.
Measuring over 1,800 sq. Ft., this house offers great expansion potential via a side return and substantial loft extension, subject to the usual planning consents.
The ground floor features a generous double reception room, boasting stunning original features such as the cornicing and elegant marble fireplace surrounded by bespoke cabinetry.
With a wide bay window to the front, and elegant French doors to the garden at the rear this space is perfect for daily life and entertaining.
The un-extended kitchen/dining room to the rear has a warm country farmhouse feel to it with a stunning Aga, terracotta tiles and an L-shaped kitchen bar. The kitchen itself, benefits from a large array of base and wall units and includes various appliances such as the AEG oven, Bosch dishwasher, AEG double fridge freezer, 5 ring-gas hob and Bosch washing machine. There is a cellar below running the length of the hallway which provides excellent additional storage.
As you walk out into the pretty secluded walled garden with mature ivy at the rear, surrounding raised beds and with well-placed mirrors on the back wall to maximise the feeling of space. This garden is ideal for family life and has additional outdoor sheds to store your belongings.
To the front of the first floor, you find the very generous principal bedroom suite which has been tastefully decorated with mirrored fitted wardrobes to one side of the room and free-standing cupboards and shelving on the opposite side. The large en suite bathroom has been well designed with a stunning roll top bath, marble walk in shower and double sink vanity unit with useful shelving. To the rear, you enter a further good sized double bedroom with an array of shelving and storage. Adjacent is a separate guest cloakroom, sink and mirror. The second mezzanine floor features another well-proportioned double bedroom with views over surrounding gardens below and benefitting from an en suite shower room.
The substantial loft space at the top of the house measures approximately 280 sq. Ft. And could provide the ability to create significant additional bedroom with an ensuite bathroom. This extra space, combined with a kitchen side return would allow the incoming purchaser the opportunity to develop the property into a house of approximately 2,000 sq. Ft. All of this is subject to obtaining the relevant planning permissions.
Elspeth Road is situated in the heart of Battersea and has the benefit of being close to the cafes, restaurants and shops of Battersea Rise, Lavender Hill and Northcote Road. There are a number of outstanding schools nearby, including Eaton House, Thomas’s Clapham, Belleville School and Lycee Francais Wix School.
The house is only a stone’s throw from the wide-open spaces of Clapham Common which features sports pitches, tennis courts, ponds, playgrounds and cafes.
Transport links are excellent with Clapham Junction being only a short walk from the house, providing direct trains to Victoria, Waterloo and Gatwick Airport. There are multiple bus routes providing access into the West Ends and the City, all within a minute’s walk from the property. Clapham South and Clapham Common underground stations are a delightful walk across Clapham Common.<br /><br />
Property info
For more information about this property, please contact
Chelwood Partners, SW11 on +44 20 3641 2435 * (local rate)
Disclaimer
Property descriptions and related information displayed on this page, with the exclusion of Running Costs data, are marketing materials provided by Chelwood Partners, and do not constitute property particulars. Please contact Chelwood Partners for full details and further information. The Running Costs data displayed on this page are provided by PrimeLocation to give an indication of potential running costs based on various data sources. PrimeLocation does not warrant or accept any responsibility for the accuracy or completeness of the property descriptions, related information or Running Costs data provided here.






















.png)
