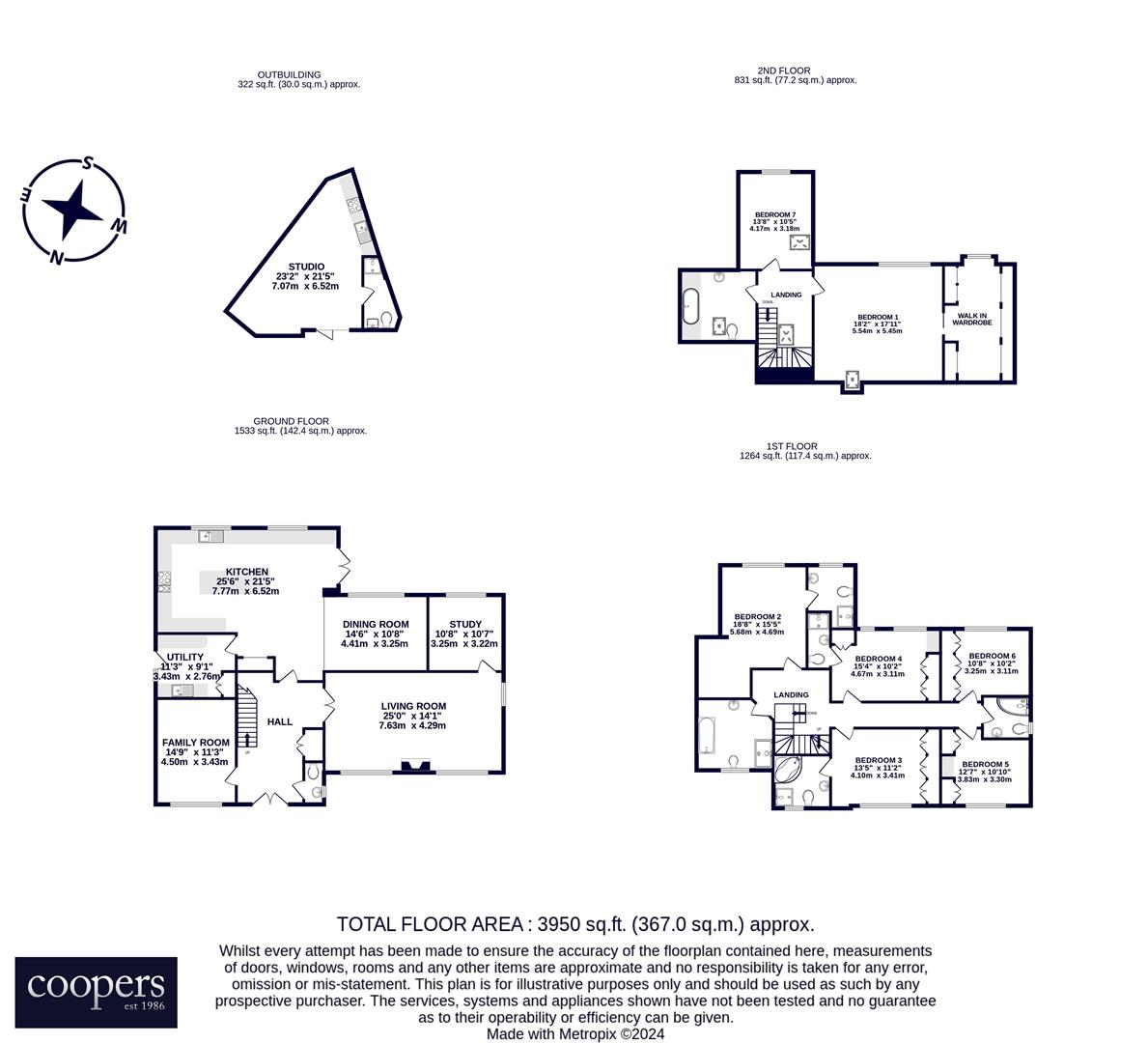Detached house for sale in Olivia Gardens, Harefield, Uxbridge UB9
* Calls to this number will be recorded for quality, compliance and training purposes.
Property features
- Seven bedroom
- Detached
- Three reception rooms
- Six bathroom (three ensuites)
- Excellent condition throughout
- Garden studio
- South facing secluded rear garden
- Gated development
- Open plan kitchen diner
- 3950 sq.ft
Property description
This substantial family residence, offering premium living in a highly desirable location, boasts 3,950 square feet of versatile interiors spread over three floors. Neutrally decorated to a high standard throughout, this detached property features seven bedrooms, six bathrooms, and three reception rooms, all within an exclusive gated development.
Location
Olivia Gardens is a sought after gated development, located in the heart of Harefield this property is just a short walk from all of the schools in the local area as well as being so close to the village which is packed full of all the local shops, cafes and restaurants. There are also plenty of bus stops scattered up the road making access into further towns such as Ruislip & Northwood effortlessly.
Description
The property comprises a welcoming entrance hallway, a spacious and light-filled front aspect main reception room, two additional reception rooms, and an open-plan, stylishly fitted kitchen and dining room. The ground floor also includes a utility room and a guest WC. The first floor offers three double bedrooms with en-suites, two additional double bedrooms, and two well-appointed bathrooms. On the second floor, there are two more double bedrooms and a stylish bathroom. The master bedroom on the top floor also benefits from a walk in wardrobe.
Outside
Externally, the property benefits from a landscaped south facing garden. There is a large patio covered by a purgola, with a garden studio. At the front of the property, there is a large driveway providing ample off-street parking at the front of the property.
Property info
For more information about this property, please contact
Coopers Residential - Ruislip, HA4 on +44 1895 262041 * (local rate)
Disclaimer
Property descriptions and related information displayed on this page, with the exclusion of Running Costs data, are marketing materials provided by Coopers Residential - Ruislip, and do not constitute property particulars. Please contact Coopers Residential - Ruislip for full details and further information. The Running Costs data displayed on this page are provided by PrimeLocation to give an indication of potential running costs based on various data sources. PrimeLocation does not warrant or accept any responsibility for the accuracy or completeness of the property descriptions, related information or Running Costs data provided here.




















































.png)

