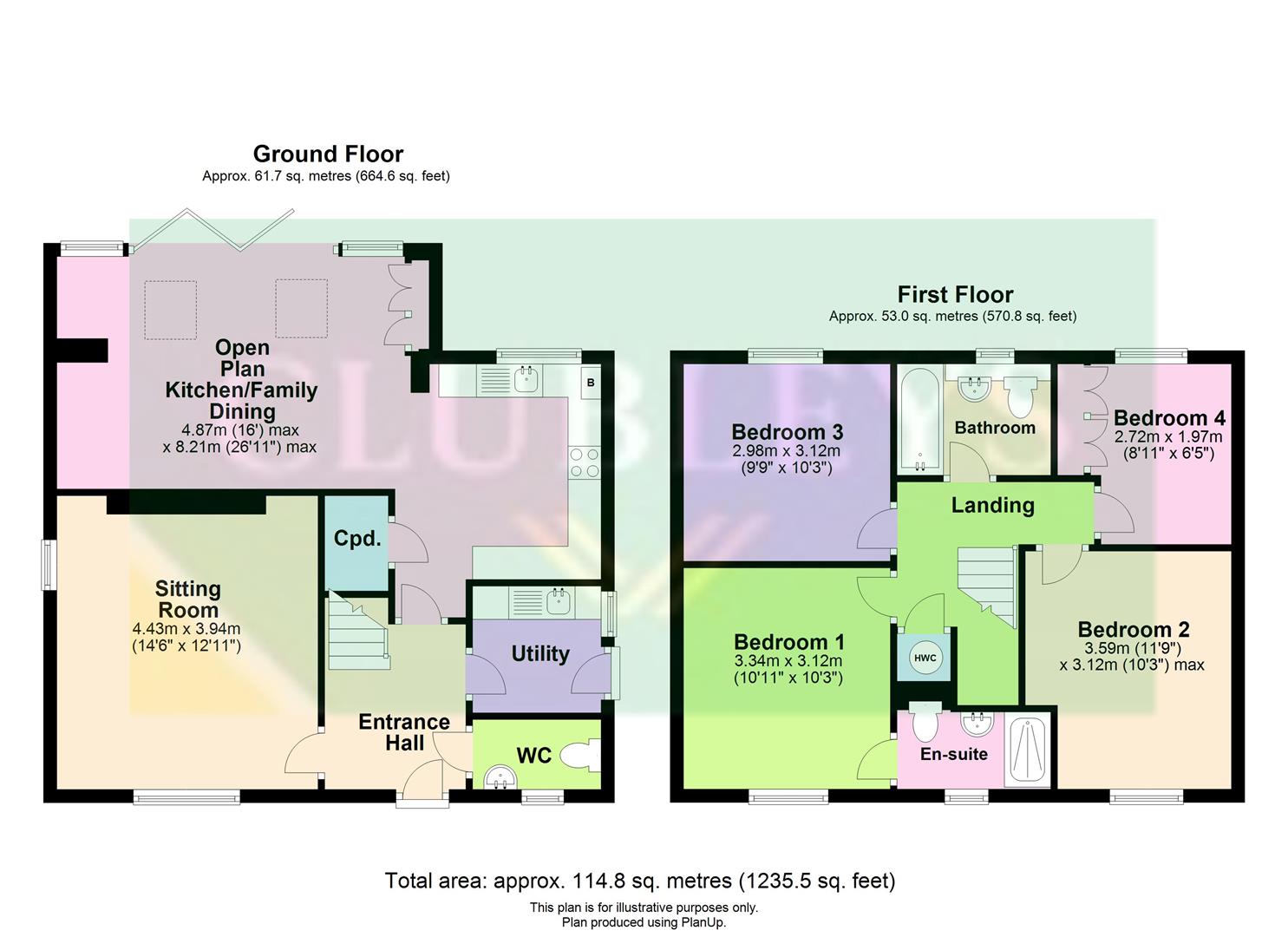Detached house for sale in Butler Drive, Market Weighton, York YO43
* Calls to this number will be recorded for quality, compliance and training purposes.
Property features
- Four Bedroom Detached Home
- Immaculately presented
- Located on a private quiet road
- Ensuite to Master Bedroom
- Detached garage and driveway
- Open Plan Kitchen / Family Dining
- Landscaped rear garden
- EPC Rating: B
Property description
Step into a world where modern sophistication meets timeless elegance. This stunning four-bedroom detached family home, located on a private road shared with only two others, is in one of the most sought-after positions. Situated at the edge of the development, it offers good frontage and privacy. The interior, reflecting the owner's impeccable style, blends contemporary design with rich, deep hues and refined furnishings, creating an atmosphere of opulence and comfort. The accommodation comprises an entrance hall with access to the WC and utility, a spacious sitting room with a media wall, and an enviable open-plan kitchen/family room with bifold doors leading to the beautifully landscaped garden, perfect for outdoor entertaining and relaxation. Upstairs, there are four bedrooms, including an en-suite to the main bedroom, and a family bathroom. Outside, the side driveway leads to the detached garage. Viewing is essential to appreciate this beautiful and immaculate home that perfectly balances modern amenities with classic charm.
East Riding of Yorkshire Council Band D. Tenure Freehold.
The Accommodation Comprises
Entrance Hall
Front entrance door, radiator, laminate flooring, stairs to first floor.
Wc
Two piece white suite comprising low flush WC and pedestal wash hand basin with tiled splashback, radiator.
Sitting Room (4.43m x 3.94m (14'6" x 12'11"))
Feature media wall with modern electric fire, ceiling coving, two radiators.
Open Plan Kitchen / Family Dining (4.87m max x 8.21m max (15'11" max x 26'11" max))
Fitted with a range of wall and base units comprising complimentary work surfaces, single drainer sink unit, induction hob with extractor hood over, eye level double oven. Integrated wine cooler, integrated fridge freezer, integrated dishwasher, cupboard housing wall mounted gas fired central heating boiler. Bespoke fitted cupboard and dresser with shelving above, fitted under stairs cupboard, two Velux windows, bi-fold doors leading to rear garden. Radiator, recessed ceiling lights, laminate flooring.
Utility Room
Fitted with a range of base units comprising complimentary work surfaces, stainless steel sink unit, integrated washing machine, integrated tumble dryer, laminate flooring, radiator, extractor fan. Rear entrance door.
First Floor Accommodation
Landing
Access to loft space, cupboard housing hot water cylinder, radiator.
Bedroom One (3.34m x 3.12m (10'11" x 10'2"))
To the front elevation, radiator, ceiling coving, television point, telephone point.
Ensuite
Three piece white suite comprising step in shower cubicle, wash hand basin, low flush WC. Partially tiled walls, recessed ceiling lights, extractor fan, chrome ladder style towel radiator, shaver point.
Bedroom Two (3.59m x 3.12m max (11'9" x 10'2" max))
To the front elevation, radiator, television point.
Bedroom Three (2.98m x 3.12m (9'9" x 10'2"))
To the rear elevation, radiator.
Bedroom Four (2.72m x 1.97m (8'11" x 6'5"))
To the rear elevation, radiator, fitted wardrobes to one wall.
Bathroom
Three piece white suite comprising panelled bath with shower over and shower screen, wash hand basin, low flush WC. Partially tiled walls, recessed ceiling lights, extractor fan, chrome ladder style towel radiator, shaver point.
Outside
This beautifully landscaped rear garden features a raised decked area immediately beyond the property, complemented by a paved seating area, gravelled sections, and a vibrant artificial lawn. The Mediterranean ambiance is enhanced by raised beds and elegant Cypress trees, all enclosed by fence boundaries with convenient side gated access. The garden also includes two paved patio areas, one with a timber-framed pergola. It is well-equipped with external lighting throughout, including inset decking lighting, an external tap, and an external wall-mounted heater at one of the patio areas. The property boasts an attractive frontage with a lawned garden and a side driveway leading to the garage. Located on a private road shared with only two other properties, this home offers both exclusivity and tranquillity.
Garage
Power and light, up and over door. Side personnel door.
Additional Information
The vendor informs us that the property is subject a maintenance charge of £139.73 every six months. However, this may be subject to change.
Services
Mains water, gas, electricity and drainage.
Appliances
No appliances have been tested by the Agent.
Property info
27 Butler Drive, Market Weighton.Jpg View original

For more information about this property, please contact
Clubleys, YO43 on +44 1430 268735 * (local rate)
Disclaimer
Property descriptions and related information displayed on this page, with the exclusion of Running Costs data, are marketing materials provided by Clubleys, and do not constitute property particulars. Please contact Clubleys for full details and further information. The Running Costs data displayed on this page are provided by PrimeLocation to give an indication of potential running costs based on various data sources. PrimeLocation does not warrant or accept any responsibility for the accuracy or completeness of the property descriptions, related information or Running Costs data provided here.






























.png)


