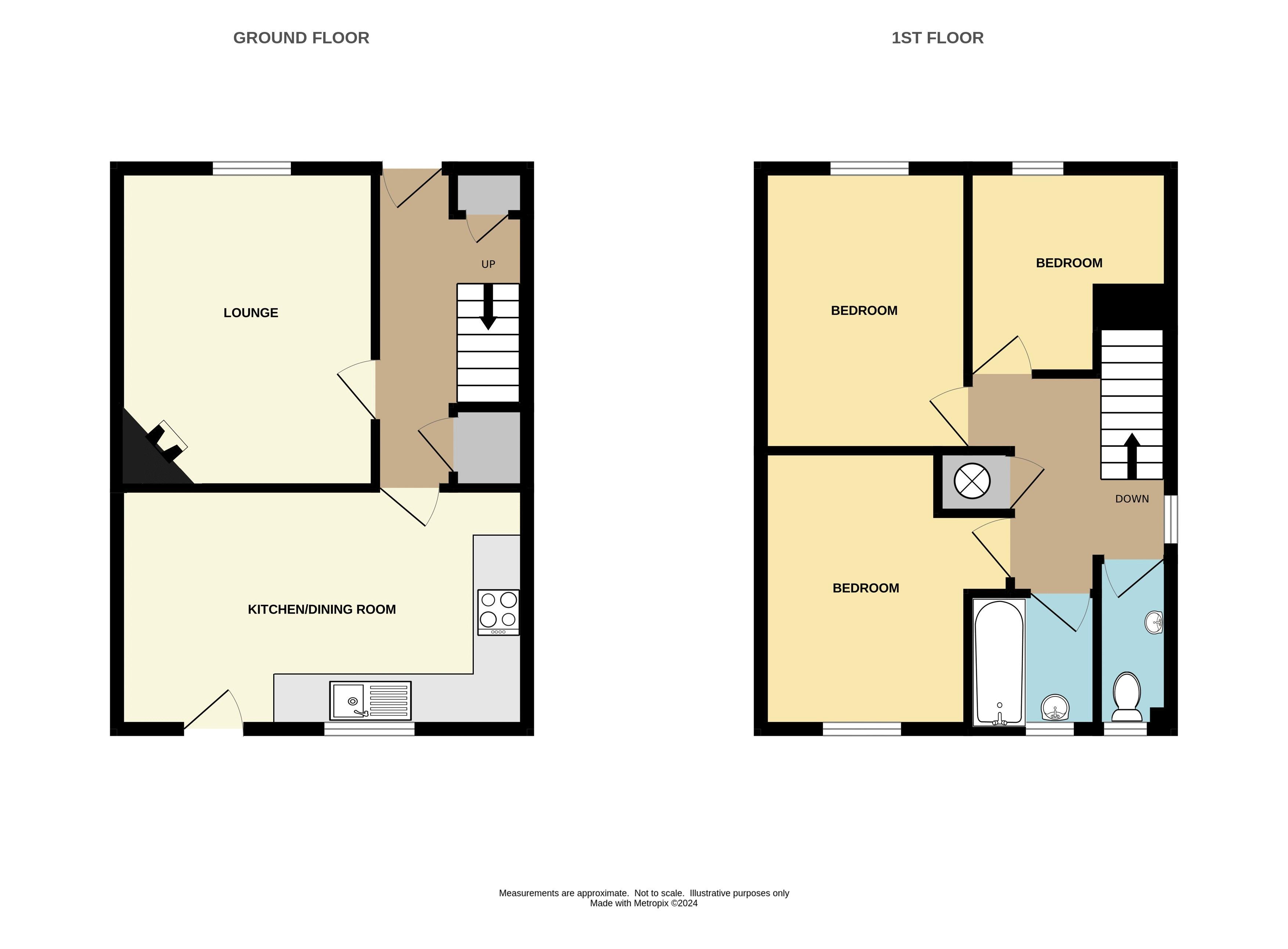Semi-detached house for sale in Collon Field, Lerryn, Lostwithiel PL22
* Calls to this number will be recorded for quality, compliance and training purposes.
Property features
- Quietly situated home built in the early 90's
- Countryside views
- Would benefit from some updating
- South facing rear garden
- Parking for two cars
- Night storage heating and double glazing
- Timber shed and greenhouse included
- No chain
Property description
A well appointed three bedroom semi-detached house, situated within a small cul-de-sac development on the fringes of this delightful riverside village.
Accommodation Comprises:- Hallway, lounge, kitchen/diner, landing, three first floor bedrooms, bathroom, separate W.C, electric night storage heating, uPVC double glazing, off-road parking for two cars, gardens and countryside views.
Situation
The picturesque village of Lerryn offers a superb setting at the head of a creek on the tidal reaches of the River Lerryn, which forms part of the Fowey Estuary. The village boasts a range of facilities including a Primary School, general store, village hall and the Ship Inn pub. Boating enthusiasts can gain access onto the river and there are stunning walks along the river banks into woods owned by the National Trust on one side and private woodland on the other. Three miles North-West lies the historic town of Lostwithiel which offers a wider range of shopping facilities and public services.
Accommodation (All Sizes Approximate):-
Ground Floor
Entrance
UPVC double glazed front entrance door opening into:-
Hallway
Night storage heater. Built-in cloak cupboard enclosing the electric consumer unit. Built-in under stairs cupboard. Stairs to first floor. Door to kitchen/diner. Door into:-
Lounge (13' 9'' x 11' 2'' (4.20m x 3.40m))
Tiled fireplace and hearth. Night storage heater. UPVC double glazed window to front elevation.
Kitchen/Diner (17' 7'' x 10' 4'' (5.37m x 3.16m))
Matching range of cream shaker style wall, base and drawer units with rolled edge worktops. Inset sink and drainer with mixer tap. Belling electric cooker with oven, grill, hob and extractor over. Space and plumbing for washing machine. Space for fridge/freezer. Part tiled walls. Extractor fan. Night storage heater. Fluorescent light. UPVC double glazed window to rear elevation. UPVC double glazed door to rear garden.
First Floor
Landing
Access to a fully insulated loft space. Built-in airing cupboard enclosing a factory insulated hot water storage cylinder with twin immersion. UPVC double glazed window to side elevation. Doors to bedrooms, bathroom and separate W.C.
Bedroom One (12' 3'' x 9' 2'' (3.73m x 2.79m))
UPVC double glazed window to front elevation with views over surrounding countryside.
Bedroom Two (12' 0'' x 8' 10'' (3.65m x 2.68m))
UPVC double glazed window to rear elevation.
Bedroom Three (9' 0'' x 8' 2'' (2.75m x 2.48m) (Maximum))
UPVC double glazed window to front elevation with views over surrounding countryside.
Bathroom (5' 10'' x 5' 3'' (1.79m x 1.59m))
Matching suite comprising:- Panelled bath and pedestal wash hand basin. Obscure uPVC double glazed window to rear elevation. Extractor fan. Shaver socket. Part tiled walls. Dimplex electric wall heater.
Separate W.C
Low level W.C and wash hand basin with tiled splashback. Obscure uPVC double glazed window to rear elevation.
Outside
Brick paved driveway with parking for two cars. Steps and pathway leading to the front door with garden beside and attractive flowerbeds. A wooden gate to the side of the property opens to a secluded garden area with greenhouse. Pathway leading to a delightful rear garden, featuring a seating area laid with stone chippings, timber shed and a south facing garden.
Council Tax
Cornwall Council. Tax Band 'B'.
Directions
Heading down the hill towards Lerryn from Lostwithiel direction, turn left at the first junction before the bridge. Continue on this road until Collon Field is identified on the left. No.5 is located in the top left-hand corner of the cul-de-sac.
Property info
For more information about this property, please contact
Jefferys, PL22 on +44 1208 811076 * (local rate)
Disclaimer
Property descriptions and related information displayed on this page, with the exclusion of Running Costs data, are marketing materials provided by Jefferys, and do not constitute property particulars. Please contact Jefferys for full details and further information. The Running Costs data displayed on this page are provided by PrimeLocation to give an indication of potential running costs based on various data sources. PrimeLocation does not warrant or accept any responsibility for the accuracy or completeness of the property descriptions, related information or Running Costs data provided here.



























.png)