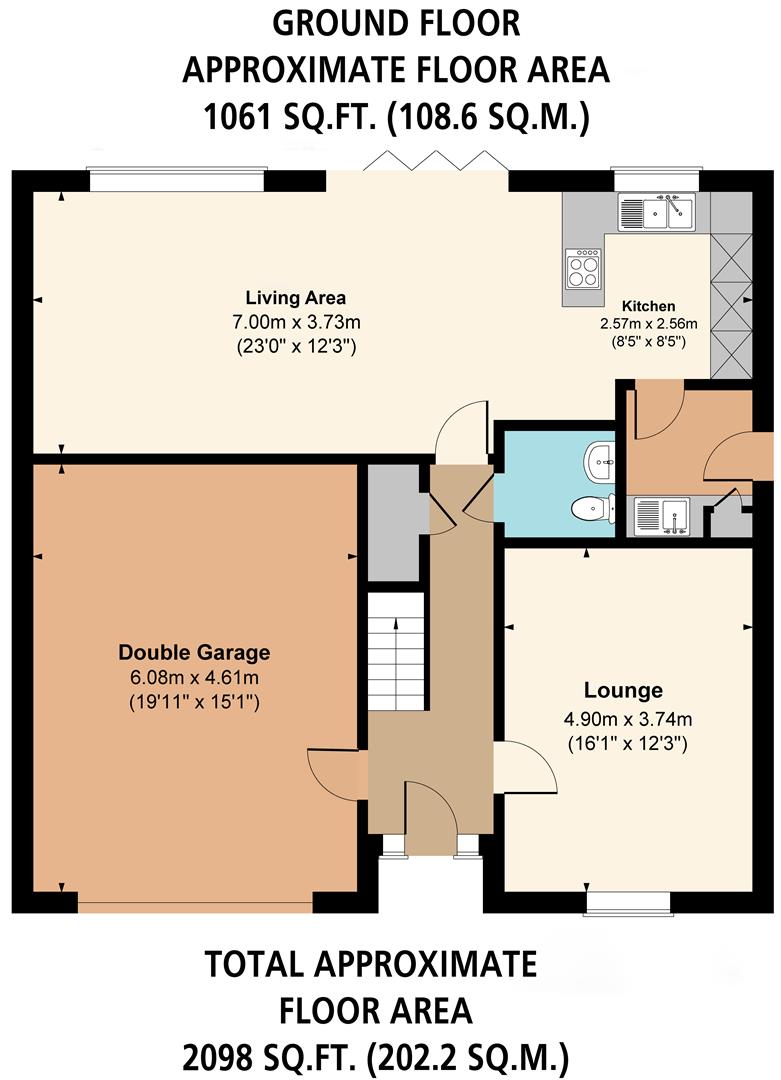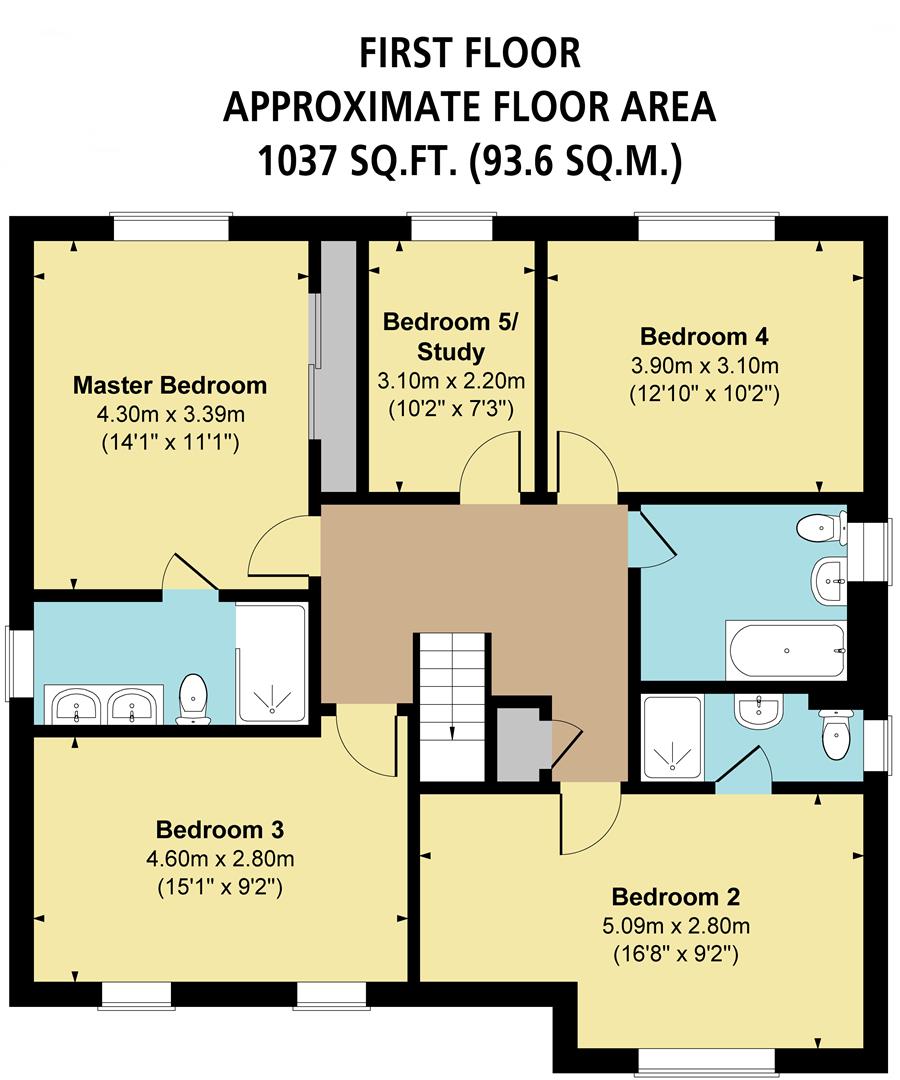Detached house for sale in Linnet Way, Stannington, Sheffield S6
* Calls to this number will be recorded for quality, compliance and training purposes.
Property features
- A Modern Five Bedroomed Detached Home
- Built in 2019 to a High Standard
- Versatile Family Living Spaces Across the Ground Floor
- Homely, Bright and Spacious Living Area
- Well-Appointed Dining Kitchen with Hotpoint Appliances
- Generous Master Bedroom with an En-Suite and Walk-in Wardrobe
- Three Further Double Bedrooms, One with an En-Suite and a Further Bedroom
- Integral Double Garage and Driveway for Two Vehicles
- Manicured South-Facing Rear Garden with Two Seating Areas
- Close to the Amenities of Stannington and Two Highly Rated Primary Schools
Property description
Sat within a sought-after development with a brilliantly modern look is 45 Linnet Way, a wonderful five bedroomed contemporary detached home. With a superb open plan living kitchen complete with integrated appliances and four double bedrooms, this residence is well-suited to family lifestyles.
Constructed in 2019,45 Linnet Way is thoughtfully designed for 21st-century living. Upon arrival at the property, you are greeted by an aesthetically pleasing contemporary exterior. The ground floor is home to a lounge, downstairs WC and an open plan living kitchen. Spanning the width of the property and positioned to the rear elevation for enjoying access to the garden through bi-fold doors, the living kitchen is well-appointed with Hotpoint appliances and areas for dining and relaxing. Additionally, the property has a utility room and an integral double garage. Five bedrooms occupy the first floor, four of them double, all of which are adorned by natural light. The master bedroom is generously-sized with a large walk-in wardrobe and an en-suite. Three further double bedrooms, one of which has an en-suite, allow for spacious living. A versatile fifth bedroom, currently being used as an office, would allow for extra room for a family should they need it. Externally, the property benefits from having a good-sized manicured rear garden with planted borders and seating areas, which are perfect for entertaining. The property also benefits from having as-built ECO2 solar panels and a dual-zoned hive heating system with remote thermostats which can be controlled by mobile phone.
Situated in a semi-rural location, 45 Linnet Way is close to the amenities of Stannington which has shops, a library, public houses and two primary schools. Within the development there is a park, and Stannington Park can be reached within a short drive. Hillsborough is easily accessible and offers more amenities such as supermarkets, restaurants and public houses. Close to the border of the Peak District, the property is perfectly placed for visiting popular village locations, countryside walks and a host of local reservoir trails. Renowned attractions such as Our Cow Molly, Bradfield Brewery, Dam Flask and Agden Reservoir are in close proximity to the property.
Tenure
Freehold
Council Tax Band
G
Services
Mains gas, mains electric, mains water, mains drainage, the broadband is fibre and the mobile signal quality is good. There is a service charge for maintenance and water management.
Rights Of Access/Shared Access
None.
Covenants, Easements, Wayleaves And Flood Risk
There are covenants on the title and the flood risk is low.
The property briefly comprises on the ground floor: Entrance hallway, integral double garage, lounge, WC, storage cupboard, living kitchen and utility room.
On the first floor: Landing, bedroom 4, master bedroom, master en-suite, bedroom 5, bedroom 3, family bathroom, storage cupboard, bedroom 2 and bedroom 2 en-suite.
Ground Floor
A composite door with matching double glazed obscured side panels and a panel above opens to the:
Entrance Hallway
Providing a warm welcome with a pendant light point, flush light points, central heating radiator and Amtico flooring. Timber doors open to the integral double garage, lounge, WC, storage cupboard and living kitchen.
Integral Double Garage (6.08m x 4.61m (19'11" x 15'1"))
With an up-and-over door, light and power.
Lounge (4.90m x 3.74m (16'0" x 12'3"))
A good-sized reception room with a front facing UPVC double glazed window, flush light point, central heating radiator and a TV/aerial point. To one wall, there is a range of fitted base and drawer units, incorporating a work surface and an inset 1.0 stainless steel bowl sink with a chrome mixer tap. Within the units, there is an integrated Bosch fridge and provision for seating.
Storage Cupboard
With a flush light point, data points and Amtico flooring.
Wc
Being partially tiled with recessed lighting, an extractor fan, a central heating radiator and Amtico flooring. There is a suite in white, which comprises a low-level WC and a Sottini wash hand basin with a chrome mixer tap.
Living Kitchen
Serving as the hub of the home is this beautiful open plan living kitchen which has a dining kitchen and living area.
Living Area (7.00m x 3.73m (22'11" x 12'2"))
A homely area with a rear facing UPVC double glazed panel, pendant light point, infra-red heating panels and a TV/aerial point. UPVC bi-folding doors with double glazed panels open to the rear of the property.
Kitchen (2.57m x 2.56m (8'5" x 8'4"))
Being well appointed and having a rear facing UPVC double glazed window, recessed lighting, pendant light point, extractor fan, plinth heater, central heating radiator and Amtico flooring. There is a range of fitted base, wall and drawer units, incorporating matching work surfaces, upstands, under counter lighting and an inset 1.5 bowl stainless steel sink with a chrome mixer tap. The integrated appliances are by Hotpoint and include a four-ring gas hob with a Franke extractor hood, two fan assisted ovens, warming drawer, dishwasher and a full-height fridge/freezer. A timber door opens to the utility room.
Utility Room
Having a flush light point, extractor fan, central heating radiator and Amtico flooring. There is a range of fitted base and wall units, incorporating a work surface, upstands and an inset 1.0 bowl stainless steel sink with a chrome mixer tap. A cupboard houses the Potterton boiler. There is also provision for a washer/dryer. A composite door with a double glazed panel opens to right side of the property.
From the entrance hallway, a staircase with timber hand rail and balustrading rises to the:
First Floor
Landing
With a front facing UPVC double glazed window, pendant light point, flush light points and a central heating radiator. Timber doors open to bedroom 3, master bedroom, bedroom 5, bedroom 4, family bathroom, storage cupboard and bedroom 2.
Bedroom 3 (4.60m x 2.80m (15'1" x 9'2"))
A double bedroom with front facing UPVC double glazed windows, flush light point and a central heating radiator.
Master Bedroom (4.30m x 3.39m (14'1" x 11'1"))
A generously-sized master bedroom with a rear facing UPVC double glazed window, recessed lighting, flush light point, central heating radiator and a TV/aerial point. To one wall, there is a fitted walk-in wardrobe which has long hanging and shelving. A timber door opens to the master en-suite.
Master En-Suite
Being fully tiled with a side facing UPVC double glazed obscured window, recessed lighting, extractor fan, chrome heated towel rail, inset storage cabinet and tiled flooring. There is a suite in white, which comprises a Grohe low-level WC and two Sottini wash hand basins with chrome mixer taps, drawer units beneath and a fitted vanity mirror above. To one wall, there is a separate shower enclosure with a fitted Vado rain head shower, an additional hand shower facility and a glazed screen/door.
Bedroom 5 (3.10m x 2.20m (10'2" x 7'2"))
With a rear facing UPVC double glazed window, flush light point and a central heating radiator.
Bedroom 4 (3.90m x 3.10m (12'9" x 10'2"))
Another double bedroom with a rear facing UPVC double glazed window, recessed lighting, pendant light point and a central heating radiator.
Family Bathroom
Being partially tiled with a side facing UPVC double glazed obscured window, recessed lighting, extractor fan, glazed shelving, chrome heated towel rail, shaver point and tiled flooring. There is a suite in white, which comprises of a low-level WC and a Sottini wash hand basin with a chrome mixer tap and a drawer beneath. Also having a panelled bath with a Vado chrome mixer tap, fitted rain head shower, an additional hand shower facility and a glazed screen.
Storage Cupboard
Housing the Megaflo hot water cylinder.
Bedroom 2 (5.09m x 2.80m (16'8" x 9'2"))
A good-sized double bedroom with a front facing UPVC double glazed window, flush light point and a central heating radiator. A timber door opens to the bedroom 2 en-suite.
Bedroom 2 En-Suite
Being partially tiled and having a side facing UPVC double glazed obscured window, recessed lighting, extractor fan, inset storage cabinet, chrome heated towel rail and tiled flooring. There is a suite in white comprising a low-level WC and a Sottini wash hand basin with a chrome mixer tap and a drawer beneath. Also having a separate shower enclosure with a fitted Vado rain head shower, an additional hand shower facility and a glazed screen/door.
Exterior And Gardens
To the front of the property, there is a driveway providing parking for two vehicles and access to the integral double garage. A flagged area gives access to the entrance hallway with exterior lighting. There is also a garden that has planted borders and hedging. A flagged path leads to the left side of the property that ends at a timber fence. Another flagged path from the driveway continues to the right side of the property where access can be gained to the utility room. The path continues to the rear.
To the rear of the property, there are two lawned areas that are bordered by trees, shrubs and flowers. The lawns are separated by a central flagged seating terrace with exterior lighting, a water tap and providing access to the living kitchen.
The terrace leads to a further seating area where a step rises to a timber decked seating terrace. The garden is fully enclosed by timber fencing.
Viewings
Viewings are strictly by appointment with one of our Sales Consultants.
Note
Whilst we aim to make these particulars as accurate as possible, please be aware that they have been composed for guidance purposes only. Therefore, the details within should not be relied on as being factually accurate and do not form part of an offer or contract. All measurements are approximate. None of the services, fittings or appliances (if any), heating installations, plumbing or electrical systems have been tested and therefore no warranty can be given as to their working ability. All photography is for illustration purposes only.
Property info
For more information about this property, please contact
Blenheim Park Estates, S7 on +44 114 446 9290 * (local rate)
Disclaimer
Property descriptions and related information displayed on this page, with the exclusion of Running Costs data, are marketing materials provided by Blenheim Park Estates, and do not constitute property particulars. Please contact Blenheim Park Estates for full details and further information. The Running Costs data displayed on this page are provided by PrimeLocation to give an indication of potential running costs based on various data sources. PrimeLocation does not warrant or accept any responsibility for the accuracy or completeness of the property descriptions, related information or Running Costs data provided here.














































.png)

