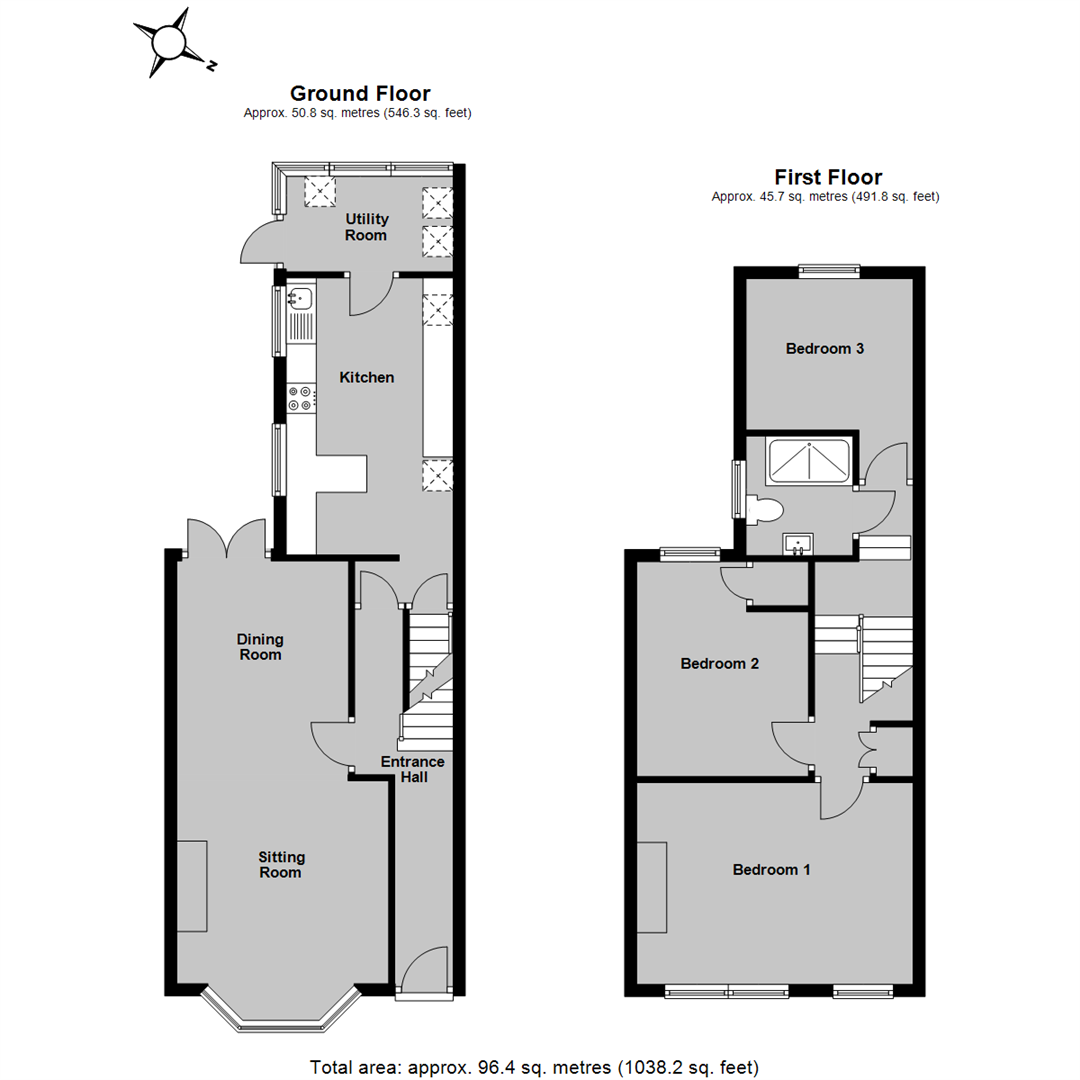Terraced house for sale in Glencoe Road, Margate CT9
* Calls to this number will be recorded for quality, compliance and training purposes.
Property features
- Spacious & Smartly Presented Family Home
- Popular & Convenient Location
- 130 Metres from Dane Park
- Close to Beach, Shops, Cafés & Restaurants
- Margate Train Station 1 Mile
- Open Plan Sitting/Dining Room
- Kitchen/Breakfast Room
- Utility Room
- 3 Double Bedrooms
- 27ft (8m) West Facing Garden
Property description
A spacious and smartly presented family home in a popular and convenient location, within close proximity of Dane Park (130 metres) and within walking distance of Margate’s Old Town, blue flag sandy beaches, shops and amenities, schooling options, restaurants, cafés and Margate Train Station (1 mile).
The generously proportioned accommodation is arranged on the ground floor to provide an entrance hall, an open-plan sitting/dining room, a contemporary kitchen/breakfast room and a utility room. To the first floor there are three double bedrooms and a shower room.
Outside, the rear garden enjoys a Westerly aspect and extends to 27ft (8m).
Location
Margate is a bustling and vibrant town and has been the subject of regeneration in recent years. Attractions include Margate main sands, Turner Contemporary art centre, Dreamland Pleasure Park with concert hall, and Old Town with its piazza, restaurants, cafés and re-invigorated harbour arm. Local transport links including Margate railway station provides commuter services into London St Pancras, Cannon Street, London Bridge and Victoria, and the nearby and the A299 is accessible providing a dual carriageway link to the M2/A2 giving access to the channel ports and connecting motorway network are nearby.
Accommodation
The accommodation and approximate measurements (taken at maximum points) are:
Ground Floor
• Entrance Hall (6.22m x 1.63m (20'5" x 5'4"))
• Sitting Room (3.51m x 3.38m (11'6" x 11'1"))
• Dining Room (3.56m x 2.84m (11'8" x 9'4"))
• Kitchen/Breakfast Room (4.60m x 2.77m (15'1" x 9'1"))
• Utility Room (3.07m x 1.60m (10'1" x 5'3"))
First Floor
• Bedroom 1 (4.65m x 3.35m (15'3" x 11'))
• Bedroom 2 (3.56m x 2.84m (11'8" x 9'4"))
• Bedroom 3 (3.30m x 2.90m (10'10" x 9'6"))
• Shower Room (1.98m x 1.78m (6'6" x 5'10"))
Outside
• Garden (8.23m x 4.88m (27' x 16'))
Property info
For more information about this property, please contact
Christopher Hodgson, CT5 on +44 1227 319016 * (local rate)
Disclaimer
Property descriptions and related information displayed on this page, with the exclusion of Running Costs data, are marketing materials provided by Christopher Hodgson, and do not constitute property particulars. Please contact Christopher Hodgson for full details and further information. The Running Costs data displayed on this page are provided by PrimeLocation to give an indication of potential running costs based on various data sources. PrimeLocation does not warrant or accept any responsibility for the accuracy or completeness of the property descriptions, related information or Running Costs data provided here.


























.png)

