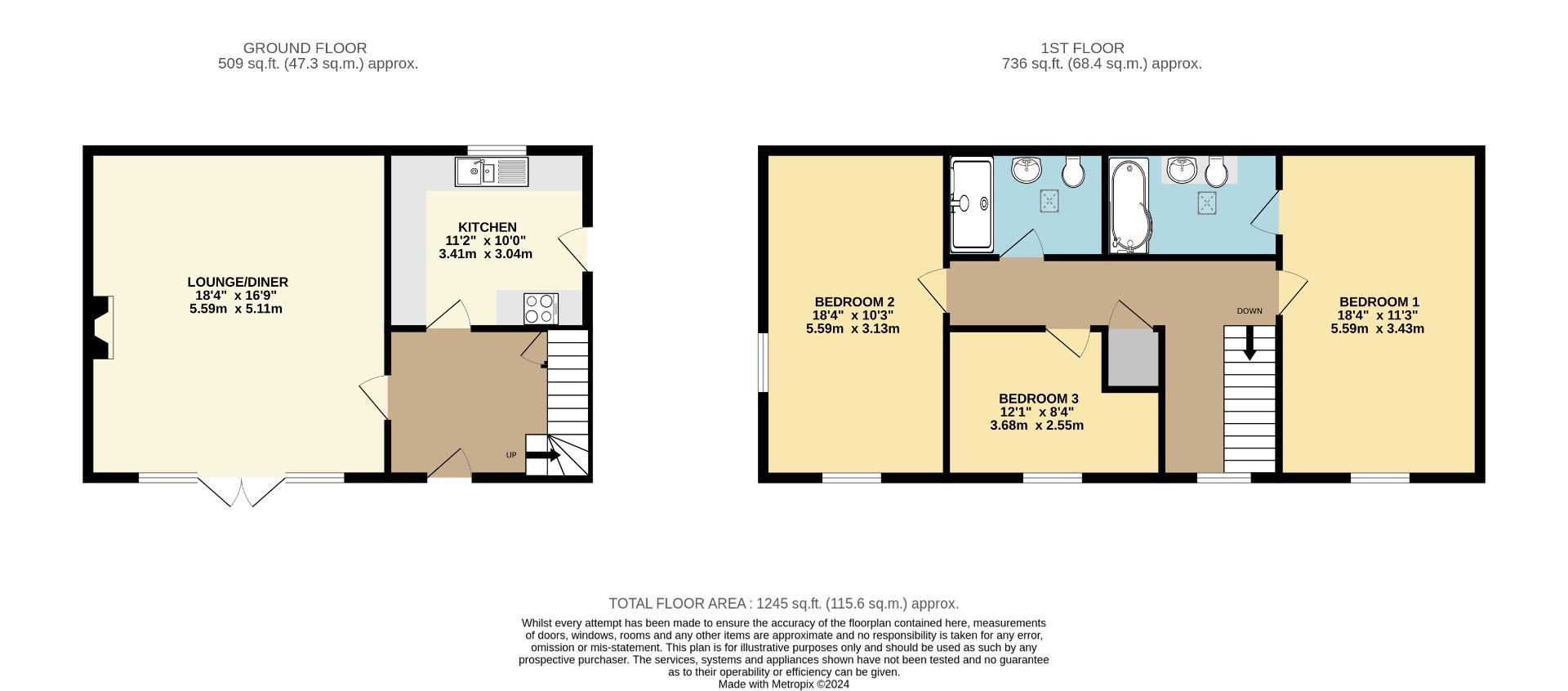Barn conversion for sale in Chapel Lane, Long Marston, Tring HP23
* Calls to this number will be recorded for quality, compliance and training purposes.
Property features
- Three bedroom barn conversion
- Beautifully presented
- Three double bedrooms
- Lounge/diner
- En-suite to main bedroom
- Complete chain
- Driveway parking
- Courtyard garden
- Village location
- Interactive virtual tour
Property description
Hunters are delighted to offer this spacious three bedroom barn conversion, located on a private road in the sought after village of Long Marston.
This home offers an abundance amount of character throughout and is offered with a complete chain. The property comprises; a bright and airy entrance hall, lounge/diner and kitchen. Upstairs there are three double bedrooms, en-suite to the main bedroom and family bathroom. Externally there is a car port with driveway parking for multiple vehicles and courtyard garden to the front and rear.
Long Marston is a small village with the majestic All Saints Church, The Queens Head public house and restaurant, a well supported tennis club and cricket club, village hall and recreation ground. The area boasts excellent schooling, including Long Marston C of E primary school and Tring Comprehensive School. The surrounding towns provide a variety of quality shops and restaurants.
Commuters are well served by the excellent transport links locally with both Tring and Cheddington mainline railway stations providing fast and easy access to London Euston, and the A41 bypass linking with the M25.
Entrance Hall
Entrance via part glazed door. Tiled flooring. Radiator. Storage cupboard under stairs. Stairs rising to first floor.
Lounge/Diner
Tiled flooring. Two radiators. Electric fireplace. Patio doors to front. Double glazed windows to front aspect.
Kitchen
A range of wall and base units worktop over. White ceramic sink unit with drainer. Tiled splash back. Integrated oven with four ring electric hob and extractor above. Integrated fridge and dishwasher. Tiled flooring. Double glazed window to rear aspect. Part glazed door to side.
Landing
Fitted carpet. Double glazed window to front aspect. Airing cupboard. Access to loft.
Bedroom One
Fitted carpet. Radiator. Double glazed window to front aspect.
En-Suite
White three piece suite comprising; Bath with shower over and glass shower screen. Inset vanity wash hand basin. W.C. Part tiled walls and vinyl flooring. Light tunnel.
Bedroom Two
Fitted carpet. Radiator. Double glazed window to front and side aspect.
Bedroom Three
Fitted carpet. Radiator. Double glazed window to front aspect.
Bathroom
White three piece suite comprising; Walk in shower. Wash hand basin. W.C. Part tiled walls and vinyl flooring. Light tunnel.
External
Gravelled area with mature shrubs. Driveway parking for multiple vehicles. Wooden sheds. Outside tap.
Property info
For more information about this property, please contact
Hunters - Tring & Surrounding Areas, HP23 on +44 1442 894407 * (local rate)
Disclaimer
Property descriptions and related information displayed on this page, with the exclusion of Running Costs data, are marketing materials provided by Hunters - Tring & Surrounding Areas, and do not constitute property particulars. Please contact Hunters - Tring & Surrounding Areas for full details and further information. The Running Costs data displayed on this page are provided by PrimeLocation to give an indication of potential running costs based on various data sources. PrimeLocation does not warrant or accept any responsibility for the accuracy or completeness of the property descriptions, related information or Running Costs data provided here.


























.png)
