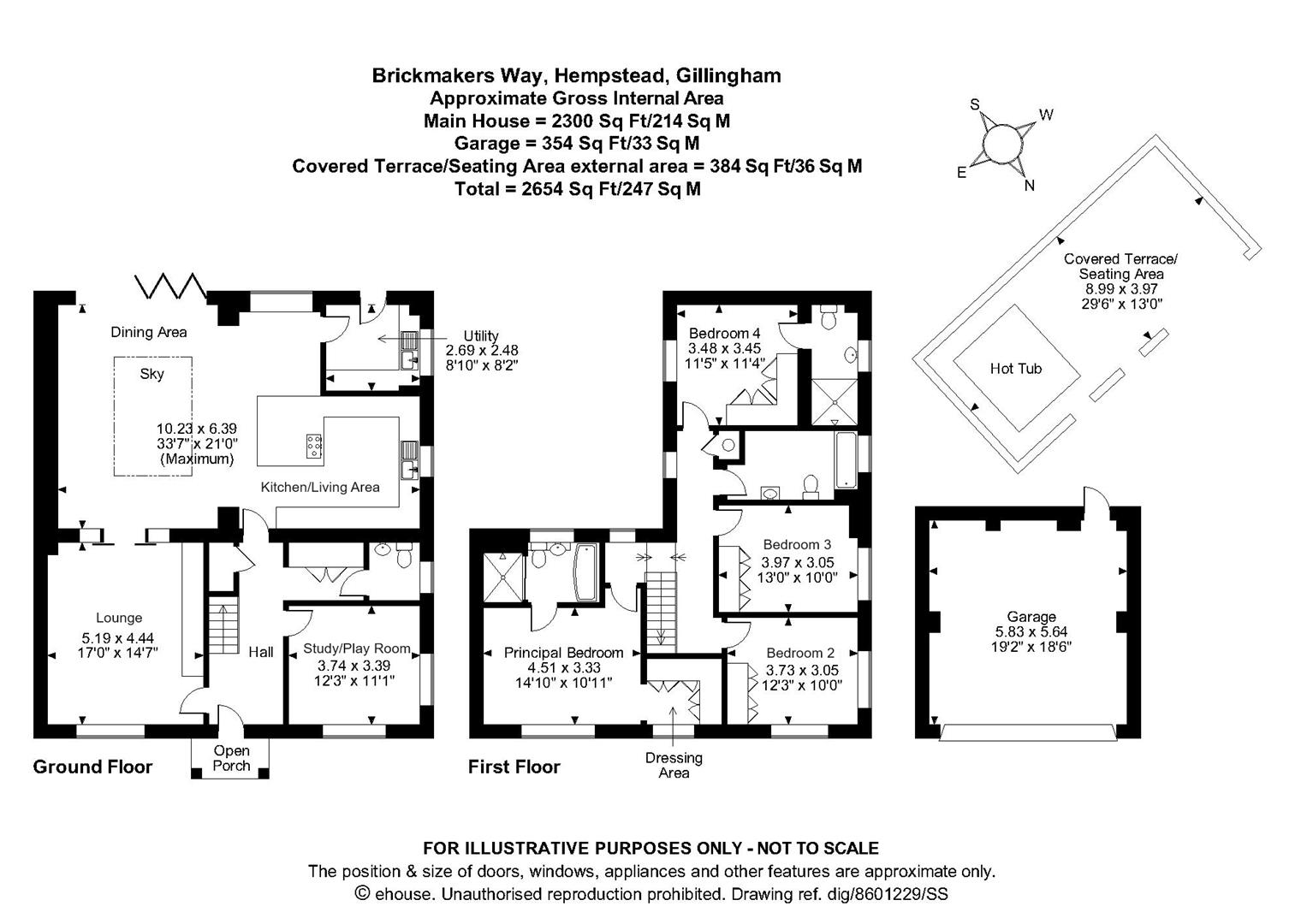Detached house for sale in Brickmakers Way, Hempstead, Gillingham ME7
* Calls to this number will be recorded for quality, compliance and training purposes.
Property features
- Quite outstanding family home which has been extended by our client
- Finished to the highest specification throughout
- Four bedrooms
- Lounge. Study/Play Room
- Kitchen/Living Area with Dining Area
- Family bathroom & two en-suites
- Landscaped rear garden providing a wonderful entertaining space
- Detached double garage
- The house stands on a very generous plot
Property description
The property is situated in an exclusive development in a lovely semi rural setting bordered by scenic countryside. The immediate area has excellent local amenities. There are wider shopping, educational and social facilities through the Medway towns. Maidstone, the county town of Kent, is about a 15-minute drive, with a wider range of shopping, educational and social facilities. There is easy access to the M2 and M20 motorway networks providing fast travel to London and the Kent coastline.
The property comprises a quite outstanding detached family house which has been extended by our client and has been the subject of enormous expense. The house has been finished to the highest of specifications and benefits from gas fired central heating, double glazing and there is partial air conditioning within the house. The kitchen/living area is worthy of special mention with a wonderful atrium roof. A further benefit is the landscaped garden with wonderful entertaining areas, including a covered logia. Internal inspection of this outstanding family house is thoroughly recommended by the sole selling agents. Contact: Page & wells King Street office .
EPC rating: B
Council tax band: G
Tenure: Freehold
Ground Floor:
Entrance door to ...
Reception Hall
Staircase to first floor. Tiled flooring with underfloor heating. Double cloaks cupboard. Understairs storage cupboard.
Cloakroom
Pedestal wash hand basin. Low-level WC. Double glazed window to the side elevation. Part tiled walls.
Study/Play Room: (3.73m x 3.38m (12'3 x 11'1))
Double aspect. Boxed radiator.
Lounge: (5.18m x 4.45m (17' x 14'7))
Tiled flooring with underfloor heating. Double glazed window to the front elevation. Built in unit for television with display shelving with recessed lighting. Fan assisted illuminated heater. Glazed sliding doors to ...
Kitchen/Living Area With Dining Area: (10.24m x 6.40m maximum (33'7 x 21' maximum))
Tiled flooring with underfloor heating. Bi-folding doors open to the garden terrace. This room enjoys double aspect. The kitchen area has an extensive range of quartz work surfaces with cupboards and drawers beneath. Inset sink unit with Quooker tap providing boiling, sparkling and chilled water. Range of Fisher & Paykel appliances including two double self cleaning ovens, microwave, further microwave/oven, fridge and freezer, dishwasher, built in coffee machine. Range of wall cupboards with lighting under. Illuminated glass fronted display cupboard. Inset ceiling lighting.
Utility Room: (2.69m x 2.49m (8'10 x 8'2))
Work surface with cupboards and drawers under. Inset sink unit. Plumbing for washing machine.
First Floor:
Reception Landing
Airing cupboard housing hot water tank.
Principal Bedroom: (4.52m x 3.33m (14'10 x 10'11))
Air conditioning unit. Double glazed window to the front elevation.
En-Suite Dressing Area
Range of built in wardrobe cupboards. Door to ...
Luxury En-Suite Bathroom
Shower cubicle with thermostatically controlled shower. Low-level WC. Panelled bath with side mounted mixer tap and hand held shower. Wash hand basin in vanity unit with cupboards under. Wall mirror. Tiled walls. Shaver point. Chrome heated towel rail.
Bedroom 2: (3.73m x 3.05m (12'3 x 10'))
Air conditioning unit. Double aspect room. Range of built in wardrobe cupboards.
Bedroom 3: (3.96m x 3.05m (13' x 10'))
Air conditioning unit. Double glazed window to the side elevation. Built in wardrobe cupboard.
Bedroom 4: (3.48m x 3.45m (11'5 x 11'4))
Double glazed window to the side elevation. Range of built in wardrobe cupboards. Door to ...
En-Suite Shower Room
Low-level WC. Pedestal wash hand basin. Shower unit with thermostatically controlled shower. Heated towel rail. Part tiled walls. Extractor fan. Inset ceiling lighting. Shaver point.
Family Bathroom
Luxury suite. Panelled bath with mixer tap and shower attachment. Low-level WC. Pedestal wash hand basin. Part tiled walls. Shaver point. Inset ceiling lighting. Extractor fan. Chrome heated towel rail.
Externally:
The house stands on a very generous plot. There are good size gardens surrounding the property, being laid to lawn with well stocked flower borders. A paved driveway leads to the side of the property providing ample parking and in turn gives access to detached double garage 19'2 x 18'6 (5.83 x 564m). The rear garden has been landscaped and offers a wonderful entertaining space. A very extensive paved terrace leads on to an area of lawn with flower borders. A raised entertaining area (29'6 x 13' (8.99m x 3.97m) with a covered seating area, at present housing a hot tub (not included in the purchase price).
Viewing
Viewing strictly by arrangements with the Agent’s Head Office:
52-54 King Street, Maidstone, Kent ME14 1DB
Tel.
Property info
For more information about this property, please contact
Page & Wells, ME14 on +44 1622 279714 * (local rate)
Disclaimer
Property descriptions and related information displayed on this page, with the exclusion of Running Costs data, are marketing materials provided by Page & Wells, and do not constitute property particulars. Please contact Page & Wells for full details and further information. The Running Costs data displayed on this page are provided by PrimeLocation to give an indication of potential running costs based on various data sources. PrimeLocation does not warrant or accept any responsibility for the accuracy or completeness of the property descriptions, related information or Running Costs data provided here.










































.png)