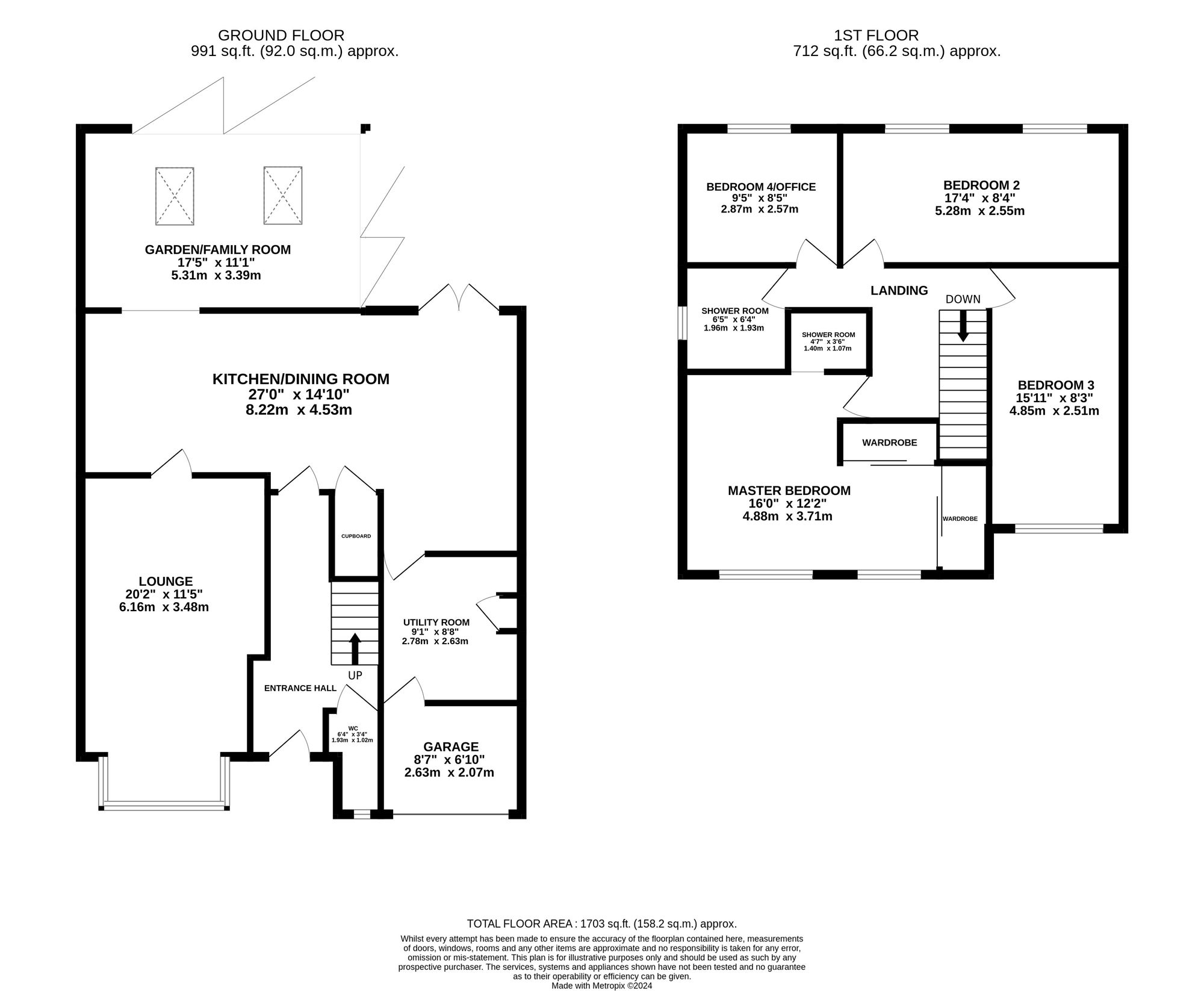Property for sale in Ennerdale Road, Crewe CW2
* Calls to this number will be recorded for quality, compliance and training purposes.
Property features
- An exquisite four bedroom detached family home set within a quiet cul-de-sac in the sought-after village of Wistaston
- An impressive open-plan kitchen/diner opening into the family/garden room that features bi-fold doors, perfectly connecting indoor and outdoor spaces, creating a wonderful sense of flow
- Beautifully landscaped private rear garden, thoughtfully designed with ease of maintenance and perfect for outdoor entertaining and al fresco dining
- Four superbly proportioned double bedrooms where the master bedroom benefits with fitted wardrobes, a dressing area and shower room in addition to the main family shower room
- Finished to an exceptional standard, boasting contemporary fittings, stylish interior and modern appliances throughout
- Affording spacious and highly versatile accommodation, ideal for modern family living
Property description
This exceptional four bedroom detached family home epitomises luxury living at its finest. Meticulously modernised and impeccably extended to a superior specification, this property offers an unparalleled living experience for those with discerning taste. Set within a tranquil cul-de-sac in the sought-after village of Wistaston, this residence boasts a unique position with a vast woodland expanse to the rear, ensuring an oasis of privacy and serenity. As you step through the inviting porch and into the elegant entrance hall, you are greeted by a seamless sense of flow that permeates throughout every inch of this home.
The lounge, featuring a charming bay window overlooking the front elevation, beckons you to unwind in comfort and style. However, the true heart of this home lies in the spectacular open-plan kitchen/diner that serves as the focal point for entertainment and culinary delights. This culinary masterpiece boasts a central kitchen island, an array of sleek wall and base units, exquisite worktops, and integrated appliances for the ultimate gourmet experience.
Beyond the kitchen lies an enchanting family room, bathed in natural light and connected to the outdoors through fully opening bi-fold doors. This versatile space ensures all year-round enjoyment and relaxation, seamlessly blending indoor and outdoor living. A separate utility room provides convenience and additional storage, with direct access to the integral garage for ease of use.
The ground floor is further enhanced by a guest WC and a practical pantry/storage cupboard off the kitchen, catering to the needs of modern living. Ascend to the first floor via the light-filled landing, where four generously proportioned double bedrooms await. The opulent master bedroom features two expansive fitted wardrobes and a shower room, offering a private sanctuary for relaxation. Completing the first floor is a well-appointed main family shower room, equipped with a double shower cubicle, wash hand basin, and WC, exuding sophistication and functionality.
Outside, the property boasts an attractive front lawn garden adorned with elegant box hedging and a driveway providing ample off-road parking for multiple vehicles, ensuring both kerb appeal and practicality. The rear garden, a private oasis of tranquillity, features a low-maintenance landscape with paved and artificial sections, ideal for hosting outdoor gatherings. A covered canopy seating area invites al fresco dining and entertaining, creating the perfect backdrop for enjoying the great outdoors in style.
With contemporary fittings, stylish interiors, and exquisite finishes adorning every corner, this property exemplifies modern luxury living in a desirable village location. For those seeking a harmonious blend of comfort, functionality, and elegance, this home stands as a testament to impeccable design and refined taste. Experience the epitome of premium living in this magnificent residence, where every detail has been thoughtfully curated to exceed expectations and elevate every-day living to extraordinary heights. Call our Nantwich office to arrange a viewing!
Location
Wistaston village is situated 3 miles from the historic market town of Nantwich and benefits from shops and local public houses, village hall with active social calendar and community groups, church and mini supermarket within the area. There are local schools easily accessible from the property and excellent road connections to the A500 and M6 motorway network. Local bus routes also service the area along with Crewe Railway Station with fast access to London and other major cities across the country.
EPC Rating: C
Property info
For more information about this property, please contact
James Du Pavey, CW5 on +44 1270 898205 * (local rate)
Disclaimer
Property descriptions and related information displayed on this page, with the exclusion of Running Costs data, are marketing materials provided by James Du Pavey, and do not constitute property particulars. Please contact James Du Pavey for full details and further information. The Running Costs data displayed on this page are provided by PrimeLocation to give an indication of potential running costs based on various data sources. PrimeLocation does not warrant or accept any responsibility for the accuracy or completeness of the property descriptions, related information or Running Costs data provided here.


































.png)

