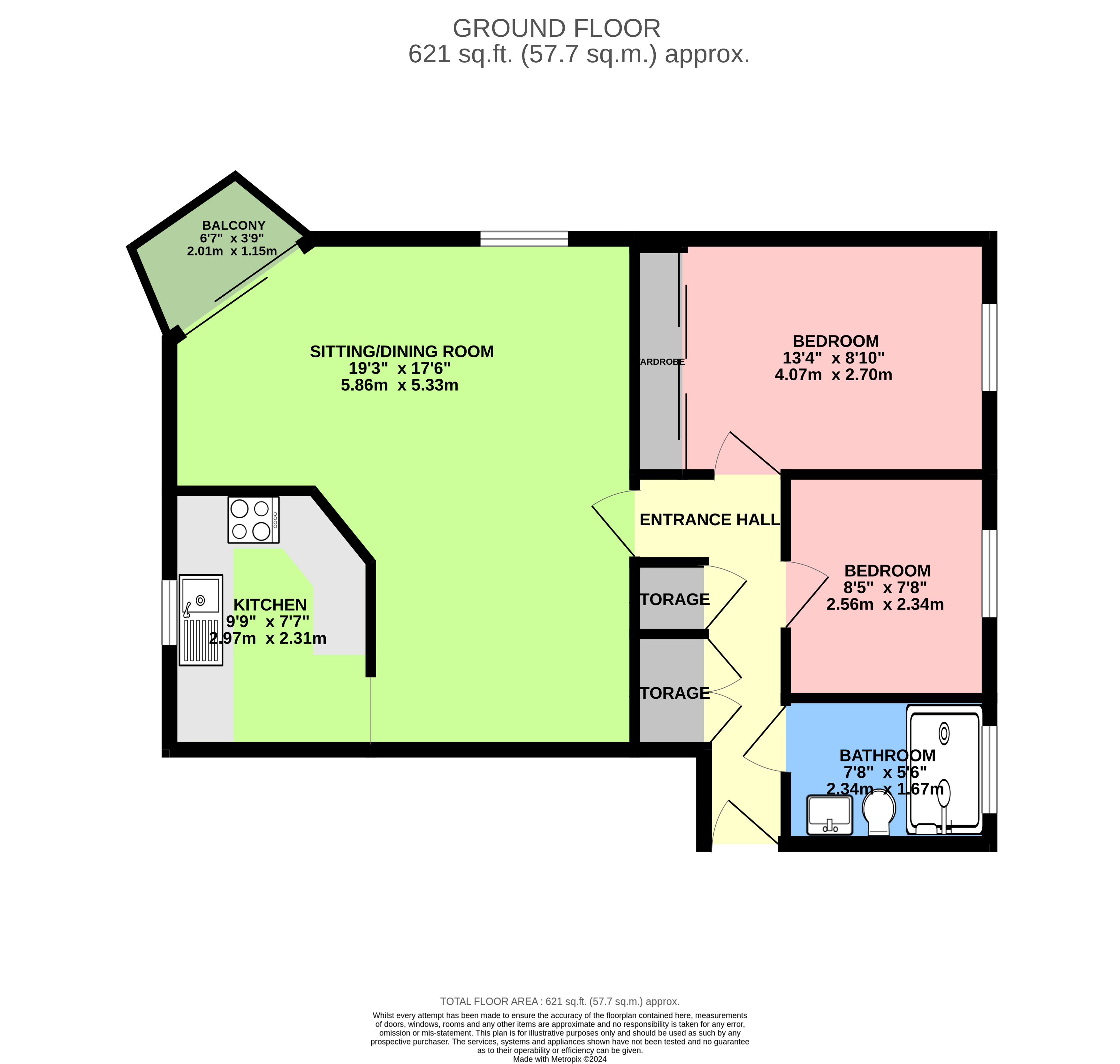Flat for sale in Cavell Drive, Enfield, Middlesex EN2
* Calls to this number will be recorded for quality, compliance and training purposes.
Property features
- 2 Bedrooms
- Entrance Hall
- Sitting/Dining Room
- Balcony
- Kitchen
- Shower Room
- Communal Garden
Property description
**retirement property** Atkinsons is delighted to bring to the market this bright and spacious, two bedroom, ground floor retirement flat in a popular and prestigious development off The Ridgeway. Close to Enfield Town with its many shops, restaurants and other amenities.
Set in beautiful well kept grounds this flat is to the rear of the property. It has a good sized sitting/dining room with sliding door out onto the lovely patio surrounded by lush planting and with enough room for a small table and chairs. There is a modern kitchen with plenty of cupboards for storage, a double bedroom with built in wardrobes, a white tiled, modern convenient shower room and a single bedroom. The communal areas are all well looked after.
This desirable part of Enfield benefits from cricket, tennis and golf clubs, a hospital, three overground station that can take you into central London within 30 minutes, a myriad of green spaces, lots of shops & restaurants and good road links to M25 and A1M.
Amenities withing walking distance,
Enfield Chase Railway Station 0.8 miles
Little Waitrose supermarket 0.7 miles
Chase Farm Hospital 0.6 miles
Bincote doctors surgery 0.8 miles
Shops & restaurants of Enfield Town 0.9 miles<br /><br />
Entrance Hall
Sitting/Dining Room (5.87m x 5.33m (19' 3" x 17' 6"))
Balcony (2m x 1.14m (6' 7" x 3' 9"))
Kitchen (2.97m x 2.3m (9' 9" x 7' 7"))
Master Bedroom (4.06m x 2.7m (13' 4" x 8' 10"))
Shower Room (2.34m x 1.68m (7' 8" x 5' 6"))
Bedroom 2 (2.57m x 2.34m (8' 5" x 7' 8"))
Communal Garden
Property info
For more information about this property, please contact
Atkinsons Residential, EN2 on +44 20 3478 3200 * (local rate)
Disclaimer
Property descriptions and related information displayed on this page, with the exclusion of Running Costs data, are marketing materials provided by Atkinsons Residential, and do not constitute property particulars. Please contact Atkinsons Residential for full details and further information. The Running Costs data displayed on this page are provided by PrimeLocation to give an indication of potential running costs based on various data sources. PrimeLocation does not warrant or accept any responsibility for the accuracy or completeness of the property descriptions, related information or Running Costs data provided here.



























.png)

