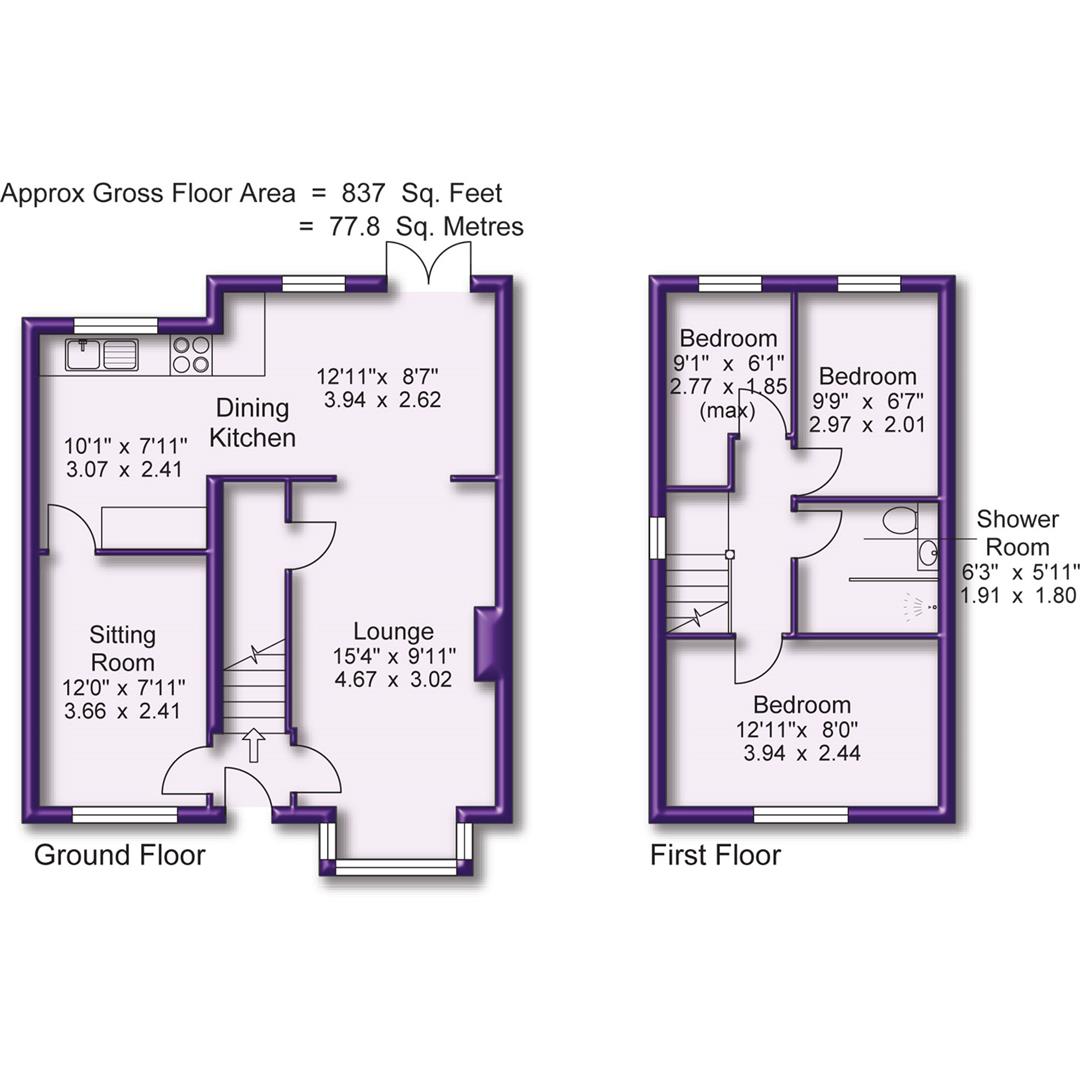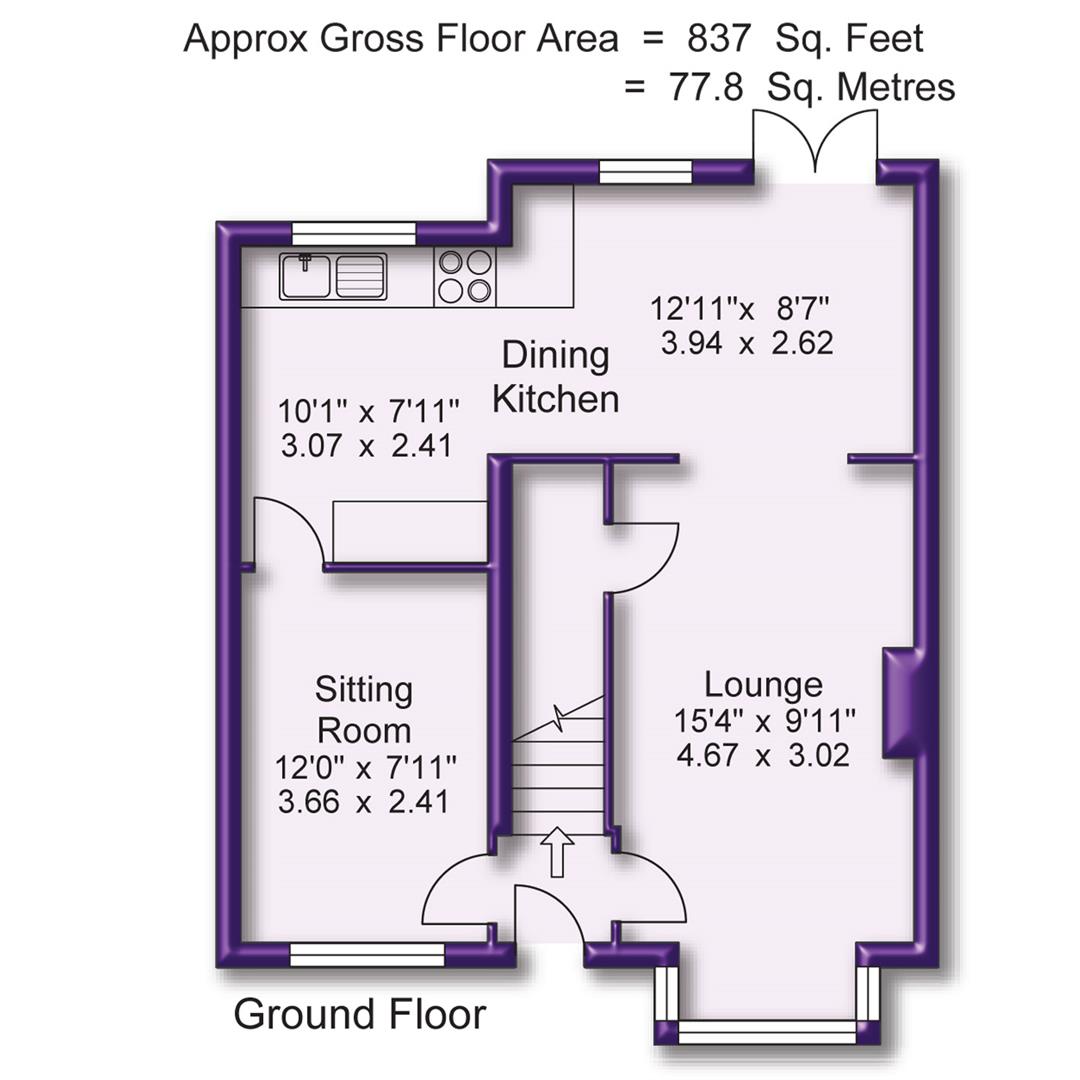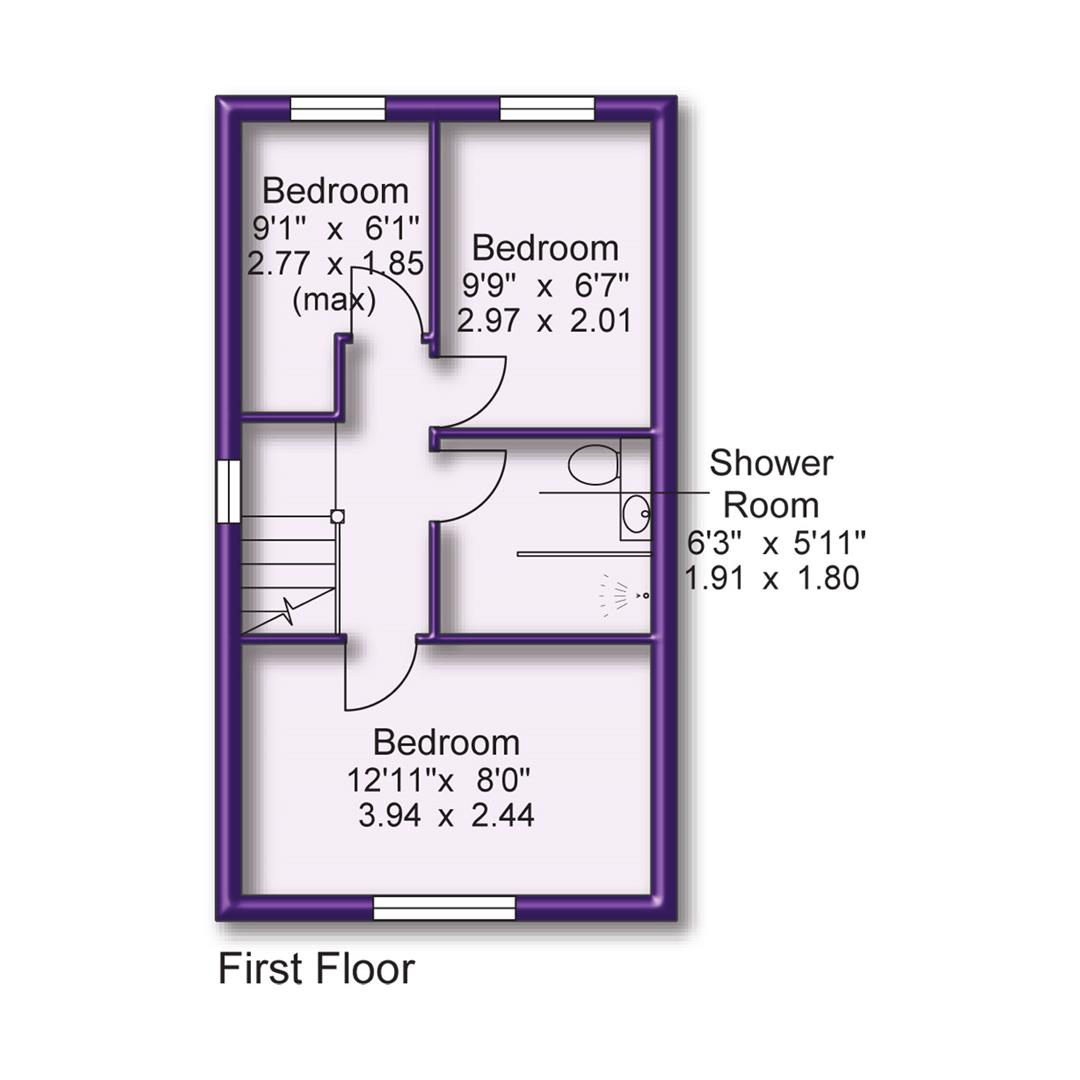Semi-detached house for sale in Hallas Grove, Wythenshawe, Manchester M23
* Calls to this number will be recorded for quality, compliance and training purposes.
Property features
- Three Bedroom Semi Detached
- Ideal Cul De Sac Location - Close To Wythenshawe Park
- Modern Kitchen And Bathroom Fittings
- Driveway Parking
- Enclosed Lawned Garden With Fabulous Patio
Property description
A stylish, much upgraded and extended, three bedroomed modern semi detached located on this popular cul de sac close to wythenshawe park and within an easy reach of the metrolink stops. Re fitted kitchen and bathroom.
Hall. Lounge. Fabulous Dining Kitchen. Sitting Room. Three Bedrooms. Shower room. Driveway parking. Enclosed rear garden.
Contact sale
A Stylish, much upgraded and extended, Three Bedroomed Semi Detached located on this popular cul de sac close to Wythenshawe Park.
The property has been comprehensively updated and improved throughout, Fabulous handmade re fitted kitchen, Contemporary design Shower room, neutral re decoration and replacement floor coverings.
Popular location mid way between Sale, Timperley and Northenden and is within an easy reach of the new Metrolink stops located further down Wythenshawe Road or Sale road.
In addition to the accommodation there is ample parking on a resin driveway and an enclosed private rear garden.
An internal viewing will reveal:
Entrance Porch. Having a UPVC double glazed front door. A staircase rises to the First Floor. Doors then open to the Lounge and Sitting Room.
Sitting Room. A good sized reception room currently set up as a Study area with a window to the front elevation. Door through to the Dining Kitchen.
Lounge. A superb, well-proportioned Reception Room having a 5'6' wide deep-sill UPVC double glazed bay window to the front elevation. Door provides access to a useful under stair storage. Opening to the Dining Kitchen.
Dining Kitchen. A superb large space with plenty of space for a table. The Kitchen has been recently re fitted with an extensive range of custom made solid hand painted units with woodblock worktops over. Inset white ceramic sink unit with mixer tap. Built in appliances to include - Neff 'tilt and slide' electric oven, duel microwave oven, induction hob, dishwasher, washing machine and fridge freezer. Over. Two UPVC double glazed windows to the rear elevation overlooking the Gardens. UPVC double glazed French doors open to the gardens.
First Floor Landing having a spindled balustrade to the return of the staircase opening. UPVC double glazed window to the side elevation. Doors then provide access to the Three Bedrooms and Shower Room. Loft access point
Bedroom One. A well proportioned Double Bedroom having a UPVC double glazed window to the front elevation.
Bedroom Two. Having a UPVC double glazed window to the rear elevation overlooking the Gardens.
Bedroom Three. Having a UPVC double glazed window to the rear elevation overlooking the Gardens.
Shower Room. Recently re fitted with Contemporary white suite with chrome fittings and comprising of: Large walk in shower with thermostatic shower over with 'drench' shower head plus additional flexible shower attachment. Enclosed cistern WC and shaped wash hand basin. Part tiled walls.
Outside to the front, the property is approached via a recently laid resin Driveway providing Off Street Parking. Ev charging point.
To the rear, the property enjoys an enclosed lawned Garden with pathways leading down both sides leading to a wide decked patio at the back of the garden.
Immaculate throughout!
Property info
For more information about this property, please contact
Watersons, M33 on +44 161 506 9781 * (local rate)
Disclaimer
Property descriptions and related information displayed on this page, with the exclusion of Running Costs data, are marketing materials provided by Watersons, and do not constitute property particulars. Please contact Watersons for full details and further information. The Running Costs data displayed on this page are provided by PrimeLocation to give an indication of potential running costs based on various data sources. PrimeLocation does not warrant or accept any responsibility for the accuracy or completeness of the property descriptions, related information or Running Costs data provided here.











































.jpeg)