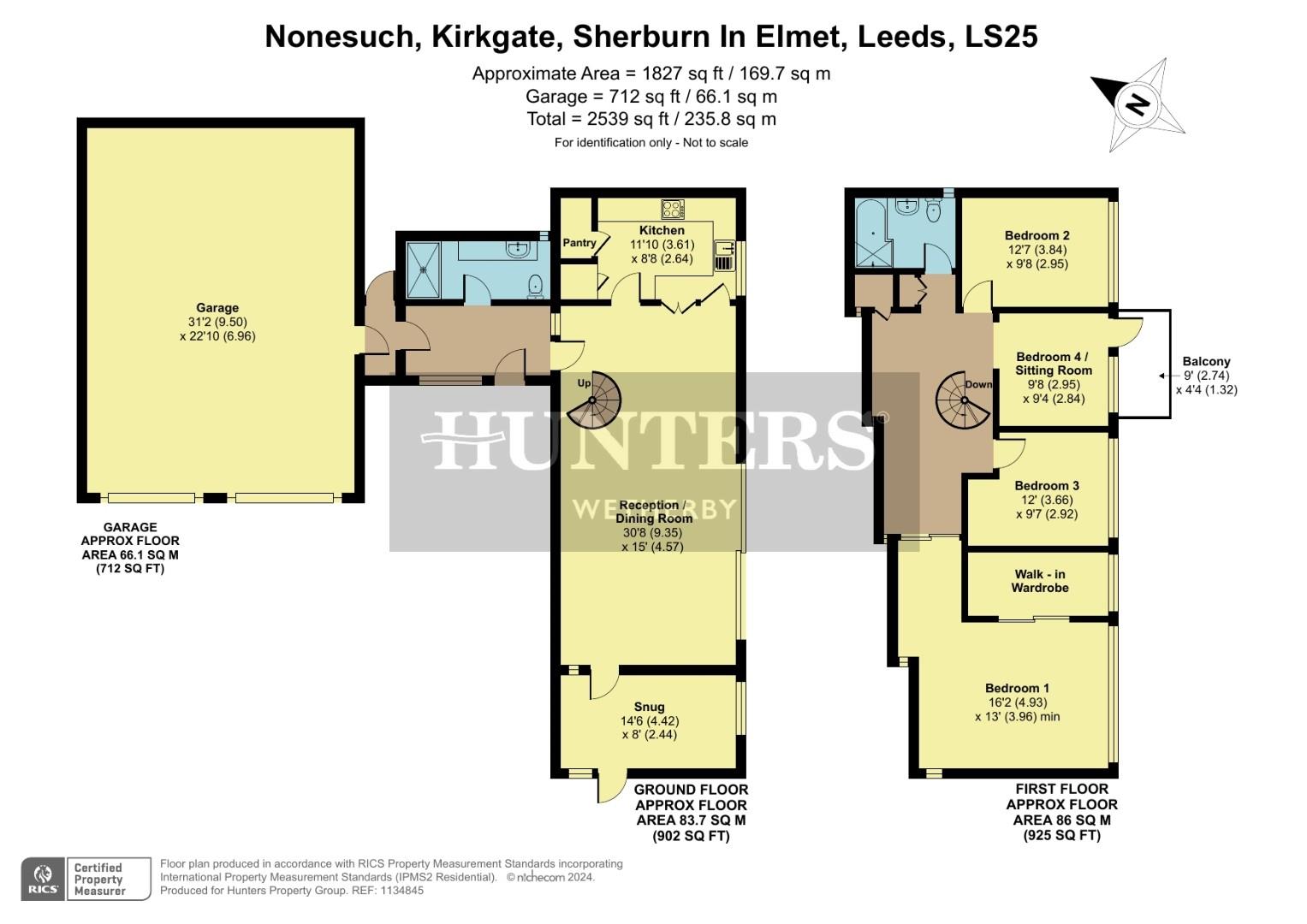Detached house for sale in Kirkgate, Sherburn In Elmet, Leeds LS25
* Calls to this number will be recorded for quality, compliance and training purposes.
Property features
- Four bedroom detached house
- Individually designed by A local architect
- Stunning rear garden that really has the wow factor
- Total square footage including garage is over 2000
- Has featured in TV shows and films
- Council tax band- F/ EPC rating- D
Property description
Hunters Wetherby are delighted to present this architect designed house by the respected “Derek Bottomley” a well renowned professional working in the local area. “Nonesuch” the name of this stunning property we believe is taken from the palace of Henry VIII. Located in the popular and sought after street of Kirkgate in the village of Sherburn In Elmet, this property boasts a 30ft Reception/Dining Room, large beautiful rear garden which sits in approximately one acre, double garage with adjoining ground-floor shower room, kitchen and four good sized bedrooms.
Hunters Wetherby are delighted to present this architect designed house by the respected “Derek Bottomley” a well renowned professional working in the local area. “Nonesuch” the name of this stunning property we believe is taken from the palace of Henry VIII. Located in the popular and sought after street of Kirkgate in the village of Sherburn In Elmet, this property boasts a 30ft Reception/Dining Room, large beautiful rear garden which sits in approximately one acre, double garage with adjoining ground-floor shower room, kitchen and four good sized bedrooms.
Set back from the path on a prominent plot on Kirkgate, this well presented four-bedroom detached property is a real one off, built in the 1970’s the property has been used on several occasions for filming of TV Shows and Motion Picture Films.
Entering the property via a welcoming porch leading to the hallway, with access to the 31’2 x 22’10 garage, ground floor shower room, formal reception/dining room.
The lounge is a generous yet cosy space, finished with warm wood panelled ceiling and exposed brick walls with stunning Bi-fold doors are the framework allowing natural light to flow through for this picturesque garden. A small snug is ideal for relaxing and winding down after a hard day.
The kitchen is finished with a range of quality base and wall units. A white porcelain sink and drainer with mixer tap sit below a window to the side elevation. Integrated appliances include double electric oven, electric hob, wine cooler and microwave. A traditional style pantry is ideal for storing all your food and dry items.
A lobby leads through to the shower room and access to an attached double garage.
A spiral staircase leads to the first-floor accommodation and landing, including bedrooms one to four and the first floor bathroom.
The principal room is a generous double providing plenty of space for items of freestanding furniture. An additional benefit of a walk in wardrobe, window from floor to ceiling filling the room with natural light also overlooks the stunning rear garden. Laminate flooring luxurious underfoot and complement the neutral and stylish décor finish.
Bedroom two is facing the rear elevation.
Bedroom three is a further double overlooking the rear garden. Decorated in wallpaper with oak effect laminate flooring.
Bedroom four is a simply stunning room with the additional benefit of a balcony overlooking the rear garden.
The first floor bathroom includes a tiled bath with shower over, low level WC and wall mounted vanity unit with wash hand basin with mixer tap. A wall unit sits above the WC and a window to the side elevation allows for ventilation, privacy, and light. Finished with stone effect wall and floor tiles.
Externally the large rear garden is mostly laid to lawn and is cleverly designed so that it can be enjoyed all year long. Mature plants, shrub hedges, and trees, including a beautiful mature tree, decorating the garden and filling it with colour. A large stone patio adjoins the bi-fold doors to the reception room, extending the living space to the outside creating the feeling of indoor outdoor living.
To the front of the property is a paved and gravelled drive way comfortably accommodating multiple vehicles .The double attached garage has been rebuilt by the current owner and can easily be converted to a annexe subject to planning application, benefiting from two separate electric up and over doors.
Property info
For more information about this property, please contact
Hunters - Wetherby, LS22 on +44 1937 205876 * (local rate)
Disclaimer
Property descriptions and related information displayed on this page, with the exclusion of Running Costs data, are marketing materials provided by Hunters - Wetherby, and do not constitute property particulars. Please contact Hunters - Wetherby for full details and further information. The Running Costs data displayed on this page are provided by PrimeLocation to give an indication of potential running costs based on various data sources. PrimeLocation does not warrant or accept any responsibility for the accuracy or completeness of the property descriptions, related information or Running Costs data provided here.






























.png)
