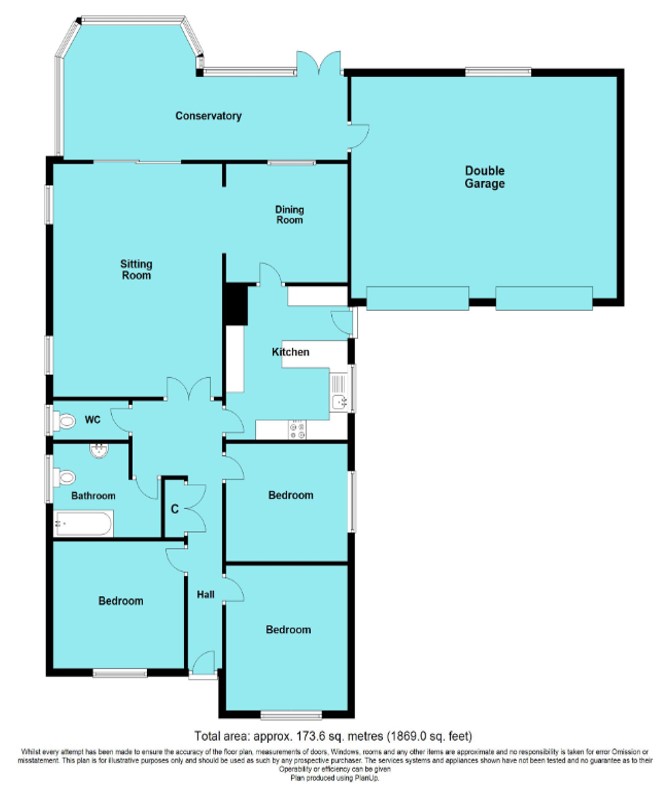Bungalow for sale in The Bungalow, 42A, Victoria Close, Corfe Mullen BH21
* Calls to this number will be recorded for quality, compliance and training purposes.
Property description
Set in the heart of Corfe Mullen on a level walk to the shops, is this 3 double bed, 2 reception bungalow, boasting solar panels, conservatory, double garage and off street parking. Landscaped gardens. Viewing essential. EPC C.
Covered storm porch: With step up to part glazed hardwood front door which leads through into:
Entrance hall :two ceiling light points, hatch giving access to loft, double storage cupboard with one side acting as storage and the other as an airing cupboard, radiator
lounge 19' 6" x 15' 4" (5.94m x 4.67m) Coving, two ceiling light points, wall mounted lights, two UPVC double glazed windows to side aspect, TV point, radiator, full height sliding window to:
Conservatory 26' 1" x 11' max. (7.95m x 3.35m) Of UPVC construction with brick plinth, UPVC double glazed windows throughout with glass roof, UPVC double glazed French doors lead out to rear garden, part glazed hardwood door leads through into the workshop
dining room 11' x 9' 11" (3.35m x 3.02m) UPVC double glazed window to conservatory, coving, single ceiling light point, radiator
kitchen 12' 10" x 11' (3.91m x 3.35m) UPVC double glazed window to side aspect, UPVC part glazed double glazed door to side, single ceiling light point, coving, range of fitted wall and base units with roll top worksurface, one and a half bowl stainless steel sink with mixer tap and drainer, space and plumbing for washing machine, built in fridge and freezer, built in oven, built in electric hob with extractor fan over, part tiled walls, vinyl flooring, breakfast bar, radiator
bedroom 1 12' 3" x 11' 1" (3.73m x 3.38m) UPVC leaded light double glazed windows to front, single ceiling to light point, coving, range of fitted wardrobes with vanity unit, single radiator
bedroom 2 11' x 9' 10" (3.35m x 3m) UPVC leaded light double glazed window to front, single ceiling light point, coving, radiator
bedroom 3 11' x 9' 10" (3.35m x 3m) UPVC double glazed window to side aspect, single ceiling light point, coving, radiator
bathroom Obscure UPVC double glazed window to side aspect, inset ceiling lights one with extractor fan over shower, white bath and shower suite comprising of panelled bath with mixer tap and shower attachment, low level WC, vanity unit complete with wash basin and storage under and mirror over, worksurface with vanity unit, separate shower cubicle with glazed shower screen, fully tiled walls, ladder style heated towel rail
separate WC Obscure UPVC double glazed window to side aspect, single ceiling light point, coving, low level WC, suspended wash basin, part tiled walls
outside - front The front garden is partially laid to lawn with a pathway leading to the front door, the remainder of the garden is given over to a gravel driveway. The driveway gives access to the covered carport and double garage with access on both sides and direct access into the conservatory.
The double garage has two up and over doors to the front with a further up and over door to the rear, the gas and electric meters, along with the electrical consumer unit are located in the garage and there is a built in workbench along with space and plumbing for a washing machine, a worksurface with stainless steel sink and drainer, fitted base units and an eye level wall mounted unit and double glazed windows facing the garden. There is a mature shrub border to one side of the driveway and double gates mark the entrance to the property.
Outside - rear The garden is predominantly laid to lawn, immediately adjacent to the rear of the property is a decked area with railings overlooking a small carp pond with associated stream. A small bridge over the stream leads to a small pergola behind which is the pump and filter system for the pond and stream. There is a patio area to the side of the decking and a further shingled area to the other side. Behind a low level brick wall with trellising is a further patio area with greenhouse and access to the rear of the garage. The garden is enclosed with close board panelled fencing on all sides and there is a gate to the rear of the garden with access down onto a pathway onto Springdale Road.<br /><br />
Property info
For more information about this property, please contact
Richards, BH21 on +44 1202 060240 * (local rate)
Disclaimer
Property descriptions and related information displayed on this page, with the exclusion of Running Costs data, are marketing materials provided by Richards, and do not constitute property particulars. Please contact Richards for full details and further information. The Running Costs data displayed on this page are provided by PrimeLocation to give an indication of potential running costs based on various data sources. PrimeLocation does not warrant or accept any responsibility for the accuracy or completeness of the property descriptions, related information or Running Costs data provided here.
























.png)


