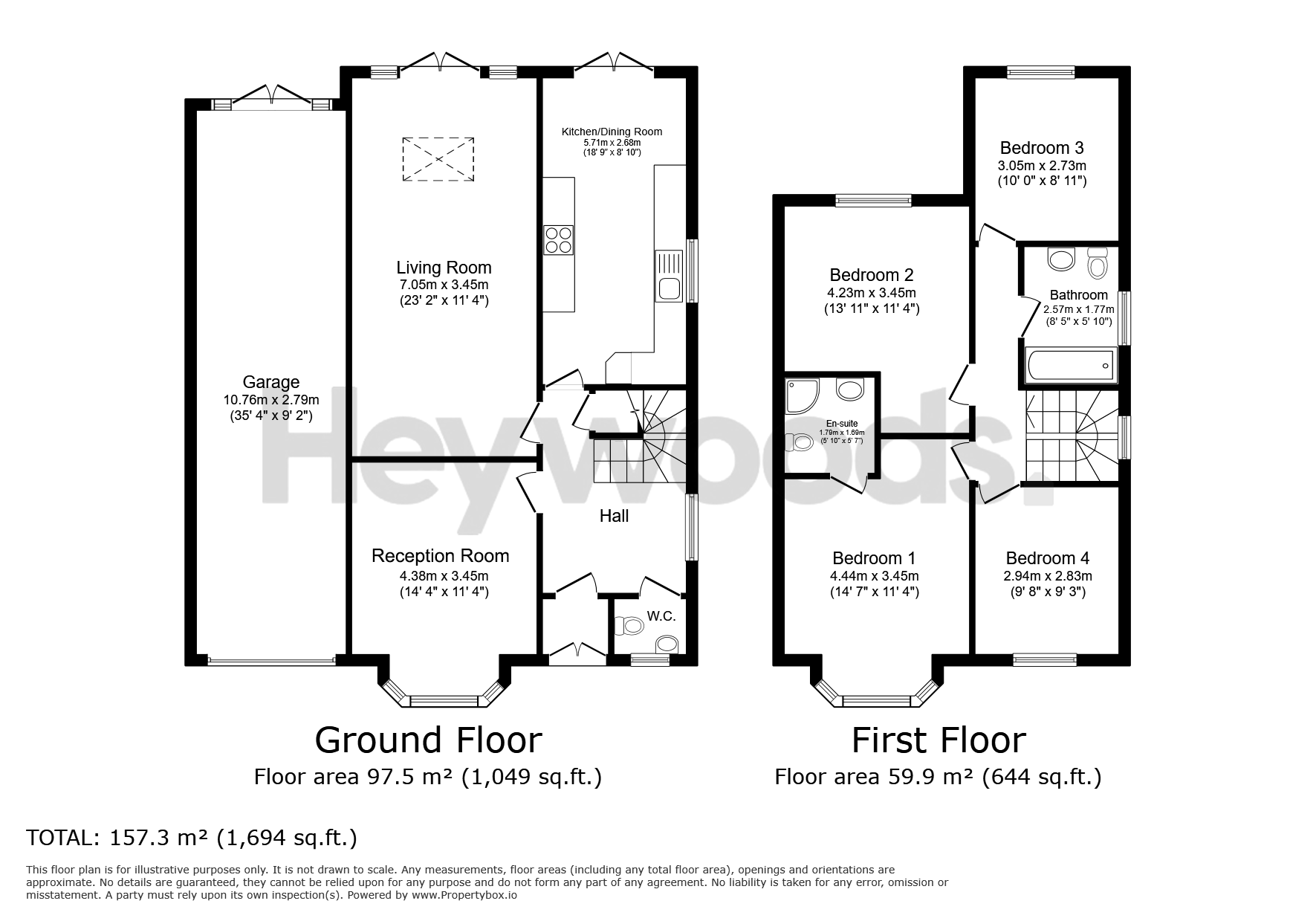Detached house for sale in Lancaster Road, Newcastle-Under-Lyme ST5
* Calls to this number will be recorded for quality, compliance and training purposes.
Property features
- Four good sized bedrooms
- Two reception rooms
- Extended accommodation
- Detached family home
- In and out driveway and tandem garage
- Close to uhnm (royal stoke university hospital)
- No upward chain
- Fantastic views over the playing fields of newcastle under lyme school
Property description
This stunning four-bedroom detached family home is situated on the highly sought-after Lancaster Road in Newcastle-under-Lyme, Staffordshire. Beautifully presented and significantly improved, this property offers extended accommodation and fantastic views over the playing fields of Newcastle-under-Lyme School. Located within walking distance of the Royal Stoke University Hospital (uhnm), this home is perfect for families and professionals alike, with the added benefit of no upward chain, making it ready for immediate occupancy.
As you approach this impressive property, you are greeted by an 'in and out' driveway that provides ample parking space and access to a tandem garage. The entrance porch leads into a welcoming entrance hall, which retains its original charm with a stunning tiled floor and beautiful stained glass windows. The entrance hall grants access to all the ground floor rooms, beginning with the front reception room featuring a bay window that fills the space with natural light. The rear reception room has been tastefully extended and boasts a lantern roof, creating a bright and airy atmosphere. French doors open directly onto the garden, making it perfect for entertaining.
The breakfast kitchen is well-equipped with integrated appliances and offers plenty of space for a dining table. French doors also lead from the kitchen to the garden, enhancing the seamless indoor-outdoor living experience. A large understairs storage area and a guest WC are conveniently located off the entrance hall.
Upstairs, the first floor comprises four generously sized bedrooms, each capable of accommodating a double bed. The main bedroom features a bay window and a modern ensuite shower room. Another front-facing bedroom provides lovely street views, while the two rear bedrooms overlook the tranquil playing fields, offering a peaceful retreat. The family bathroom is centrally located and has been updated to a modern standard, ensuring comfort and convenience for all residents.
The rear garden is a true highlight of this property, offering excellent privacy and beautiful views of the Newcastle-under-Lyme School playing fields. Well-maintained and spacious, the garden is perfect for families and outdoor enthusiasts. The tandem garage, accessible from the front and rear through French doors, adds further convenience and potential for various uses.
Situated on Lancaster Road, this home is ideally positioned close to local amenities, including the uhnm, schools, shops, and recreational facilities. The location offers easy access to major transport links, making it perfect for commuting.
This detached family home on Lancaster Road is a rare find and offers an exceptional opportunity to own a beautifully presented, spacious property in a prime location. With no upward chain, this house is ready to become your new home. Don’t miss out—contact us today to arrange a viewing!
Entrance Porch
Entrance Hall
Guest WC
Front Reception Room (4.38 m x 3.45 m (14'4" x 11'4"))
Rear Reception Room (7.05 m x 3.45 m (23'2" x 11'4"))
Kitchen/ Dining Room (5.71 m x 2.68 m (18'9" x 8'10"))
First Floor Landing
Bedroom One (4.44 m x 4.45 m (14'7" x 14'7"))
Ensuite Shower Room (1.79 m x 1.69 m (5'10" x 5'7"))
Bedroom Two (4.23 m x 3.45 m (13'11" x 11'4"))
Bedroom Three (3.05 m x 2.73 m (10'0" x 8'11"))
Bedroom Four (2.94 m x 2.83 m (9'8" x 9'3"))
Family Bathroom (2.57 m x 1.77 m (8'5" x 5'10"))
Externally
Garage (10.76 m x 2.79 m (35'4" x 9'2"))
Agents Notes
Council Tax Band - E
EPC rating - C
Tenure- Freehold
Property info
Floorplanfinal-Dece6Ad3-F5A9-481A-A781-6cd0Bec22Eff_ 288512376B-60B3-4F3d-845E-Bac3Cf237168 29 View original

For more information about this property, please contact
Heywoods, ST5 on * (local rate)
Disclaimer
Property descriptions and related information displayed on this page, with the exclusion of Running Costs data, are marketing materials provided by Heywoods, and do not constitute property particulars. Please contact Heywoods for full details and further information. The Running Costs data displayed on this page are provided by PrimeLocation to give an indication of potential running costs based on various data sources. PrimeLocation does not warrant or accept any responsibility for the accuracy or completeness of the property descriptions, related information or Running Costs data provided here.























































.png)
