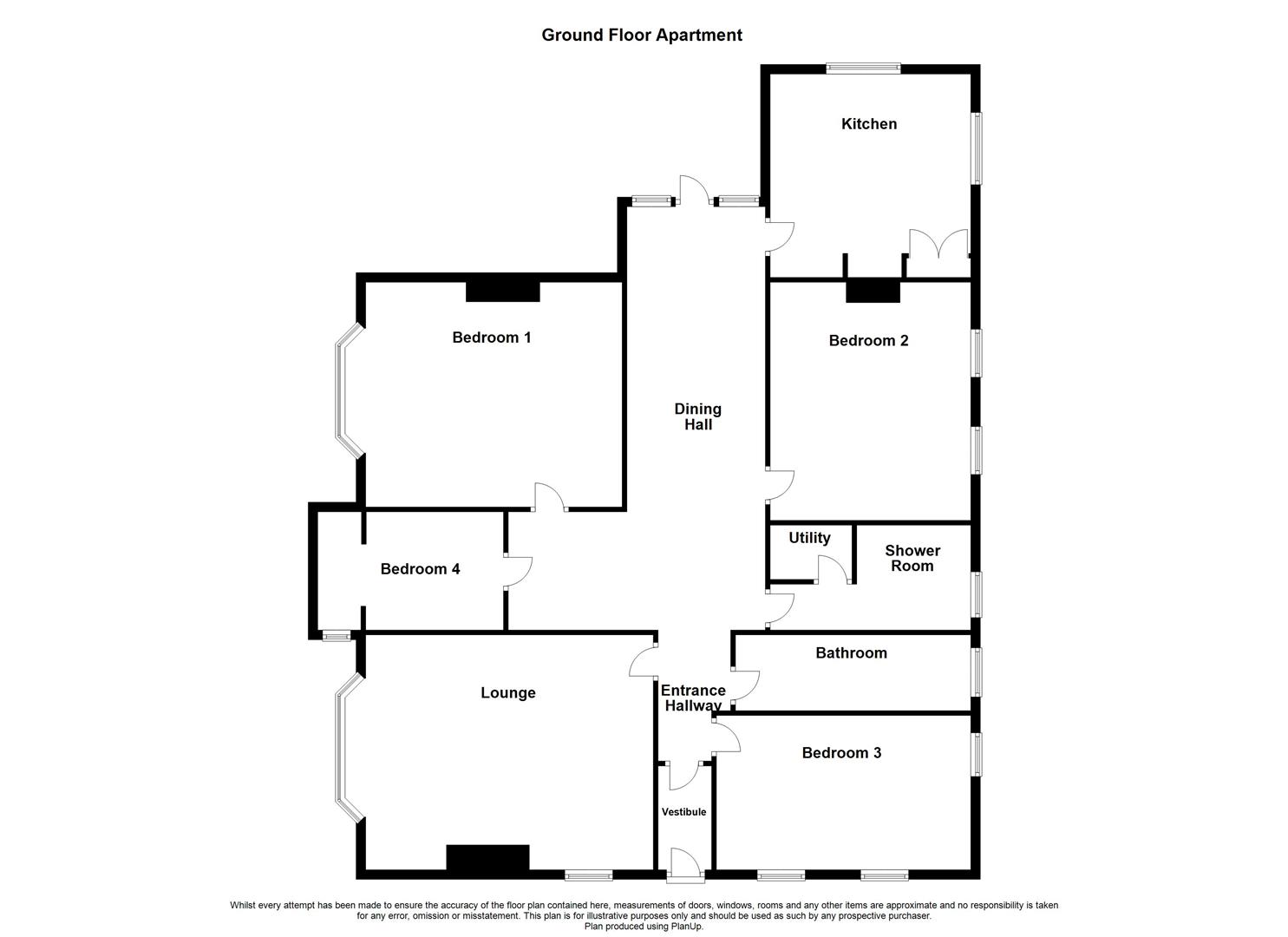Flat for sale in Normanhurst, 36 St. Johns Road, Eastbourne BN20
* Calls to this number will be recorded for quality, compliance and training purposes.
Utilities and more details
Property features
- Four Bedroom Ground Floor Apartment
- Large Private Garden
- Favoured Meads Location
- Off Road Parking for Vehicles
- Chain Free
- Charm & Character
- 29' Dining Hall
- Large Terrace
- Spacious Kitchen
- Must See Property
Property description
A most magnificent four bedroom apartment situated in much sought after st johns road in meads. With the added benefit of its own private entrance and simply stunning large private rear garden this spacious and tastefully decorated apartment offers excellent sized bedrooms, two bathrooms and a huge dining hall, ideal for entertaining family and friends. The delightful garden boasts a large terrace that leads onto a wonderful, tree-lined lawned garden with shed and further potting shed. The property also enjoys off road parking, a share of the freehold and is being offered chain free. Sole Agents.
Private front door to:
Entrance Vestibule
Door to:
Entrance Hallway
Recessed ceiling spotlights. Open to:
Dining Hall (8.86m x 2.90m (29'1" x 9'6"))
Extremely large dining hall with exposed brick feature wall. Two radiators. Recessed ceiling spotlights. Herringbone parquet flooring. Door to rear garden.
Lounge (6.30m x 4.90m (20'8" x 16'1"))
Feature fire surround. Radiator. Recessed ceiling spotlights. Herringbone parquet flooring. Double aspect with bay window to front and window to side, overlooking front garden.
Kitchen (4.24m x 4.17m (13'11" x 13'8"))
Fitted with a range of wall and base units in a grey matt finish. One and a half bowl sink unit with mixer tap. Oak worktop. Space for range style cooker. Space and plumbing for dishwasher. Space for large American style fridge freezer. Fitted dresser unit. Cupboard housing hot water cylinder. Wall mounted Glow-worm gas central heating boiler (fitted in December 2023 with approximately four years remaining on the guarantee). Recessed ceiling spotlights. Window to side aspect. Window to side aspect. Window to rear aspect.
Bedroom 1 (6.58m x 4.70m (21'7" x 15'5"))
Beautiful feature fire surround with tiled hearth. Recessed ceiling spotlights. Herringbone parquet flooring. Bay window to front aspect.
Bedroom 2 (4.98m x 4.11m (16'4" x 13'6"))
Recessed ceiling spotlights. Herringbone parquet flooring. Two windows to rear aspect.
Bedroom 3 (4.90m x 3.05m (16'1" x 10'0"))
Radiator. Recessed ceiling spotlights. Laminate wood flooring. Double aspect with windows to side and rear.
Bedroom 4 (3.89m x 2.46m (12'9" x 8'1"))
Tiled floor. Recessed ceiling spotlights. Window to front aspect.
Family Bathroom (4.90m x 1.57m (16'1" x 5'2"))
Roll-top bath with telephone style mixer tap. Wash hand basin. Low level WC. Recessed ceiling spotlights. Window to rear aspect with secondary glazing.
Shower Room (4.19m x 2.34m (13'9" x 7'8"))
Large walk-in shower cubicle with wall mounted shower with rainfall shower head and shower attachment. Low level WC. Wash hand basin with vanity unit. Extractor fan unit. Aqua splash panels. Recessed ceiling spotlights. Window to rear aspect. Utility room with space and plumbing for washing machine, extractor fan unit and recessed ceiling spotlights.
Outside
To the front of the property, there is off road parking for up to four vehicles, as well as a rockery style garden with private gate to the private entrance to Flat 1, to the side, with an area of lawn, mature plants and shrubs.
To the rear of the property there is a large, commanding terrace, with steps down to an extremely large, private, westerly facing garden; mainly laid to lawn with a variety of plants and large mature trees and plants. Further gate to the side of the property to private courtyard with shed and potting shed.
Other Information
Council Tax Band D
Total floor area 193 square metres
The Vendor has advised us of the following information:
The property is being sold with a share of the freehold
Lease: 995 years remaining
Maintenance: £2,000.00 per annum
Property info
For more information about this property, please contact
Brook Gamble Estate Agents, BN21 on +44 1323 916597 * (local rate)
Disclaimer
Property descriptions and related information displayed on this page, with the exclusion of Running Costs data, are marketing materials provided by Brook Gamble Estate Agents, and do not constitute property particulars. Please contact Brook Gamble Estate Agents for full details and further information. The Running Costs data displayed on this page are provided by PrimeLocation to give an indication of potential running costs based on various data sources. PrimeLocation does not warrant or accept any responsibility for the accuracy or completeness of the property descriptions, related information or Running Costs data provided here.












































.png)
