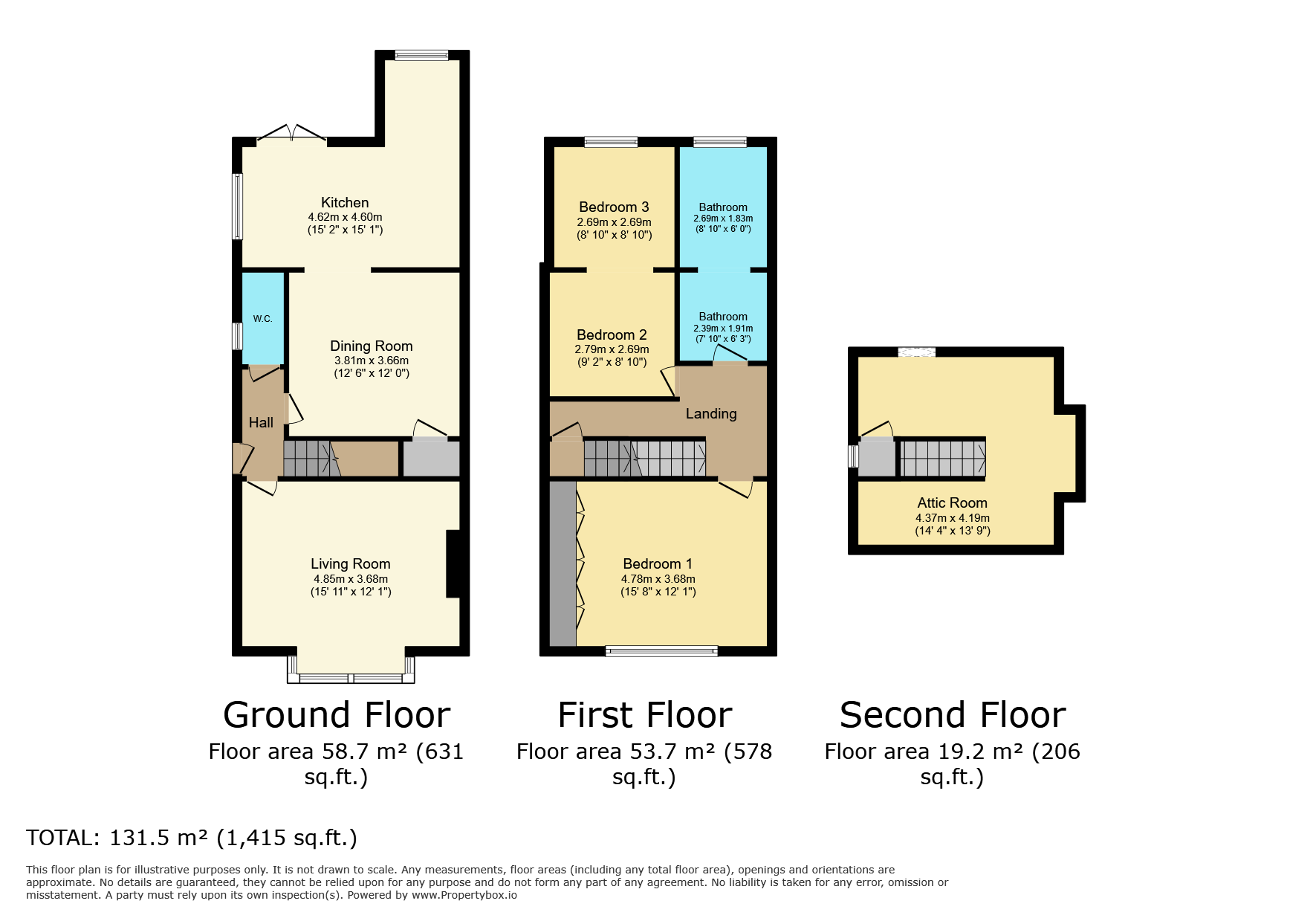Semi-detached house for sale in Whitfield Road, Norton, Stockton-On-Tees TS20
* Calls to this number will be recorded for quality, compliance and training purposes.
Property features
- A great location just off Junction Road
- A deceptively spacious home
- Two reception rooms and an open plan kitchen and sitting area
- Two spacious bedrooms with fitted wardrobes
- A very useful loft space
- Gardens front and rear
Property description
Summary
This fantastic semi detached home offers a great deal more than its outward appearance would suggest. Located just off Junction Road, in a most pleasant of cul-de-sac, this property is in a prime spot for transport links and the amenities which the highly popular and trendy Norton High Street offers.
Approached by a garden to the front and access to the side leads to a lovely west facing and private garden, ideal for the afternoon and evening sun. The property has a composite door to the side and this leads into the hallway that benefits from a cloak room / W.C., to the front there is a spacious bay fronted lounge and to the rear there is a dining room which is open plan into the sitting area and fitted kitchen.
The first floor offers a landing two very generously sized bedrooms with Fitted wardrobes as well as a large bathroom with a walk in shower cubicle and a modern white suite. There is a fixed staircase that leads up to a very useful loft space with a Velux window, a radiator and storage in the eaves.
Upvc double glazing and a gas central heating system via combination boiler.
Council Tax Band: B
Tenure: Freehold
Entrance
A composite door to the side and stairs lead to the first floor.
Living Room (4.9m x 3.7m)
Bay fronted and a radiator, feature fire place.
Cloak Room W/C
Fitted with a wash hand basin and a W.C., window and a radiator.
Dining Room (3.8m x 3.7m)
Radiator and open plan into:-
Kitchen And Seating Area (4.6m x 4.6m)
Fitted with a range of wall, base and drawer units, work surfaces incorporate a one and a half bowl sink and drainer with a mixer tap. There is an oven point, room for a fridge freezer and plumbing for a washing machine. Windows to two aspects, radiator and French doors leading out onto the garden.
Landing
Window and a fixed staircase leads to the loft.
Bedroom 1 (4.8m x 3.7m)
Window and radiator. Wall to wall fitted wardrobes.
Bedroom 2 (5.5m x 2.8m)
Window and radiator. Fitted wardrobe.
Bathroom
Fitted with a walk in shower cubicle, bath, wash hand basin and a W.C., radiator and a window.
Loft (4.4m x 4.2m)
Velux windows and further storage in the eaves.
Externally
A garden to the front and access from the side leads onto rear garden which faces off to the west.
Property info
For more information about this property, please contact
Pattinson - Norton, TS20 on +44 1642 966799 * (local rate)
Disclaimer
Property descriptions and related information displayed on this page, with the exclusion of Running Costs data, are marketing materials provided by Pattinson - Norton, and do not constitute property particulars. Please contact Pattinson - Norton for full details and further information. The Running Costs data displayed on this page are provided by PrimeLocation to give an indication of potential running costs based on various data sources. PrimeLocation does not warrant or accept any responsibility for the accuracy or completeness of the property descriptions, related information or Running Costs data provided here.



































.png)

