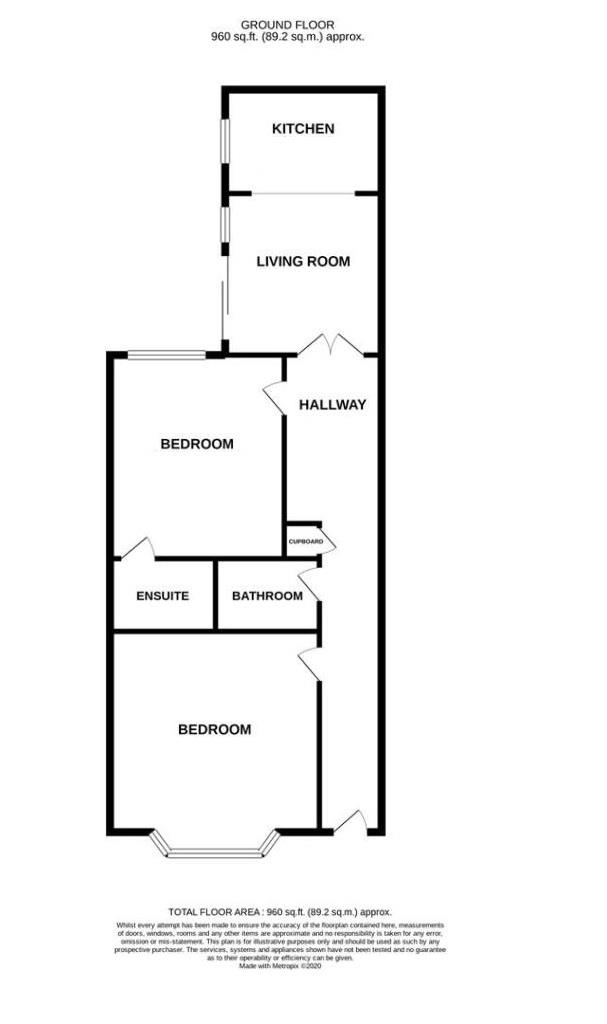Flat for sale in Warrior Square, St. Leonards-On-Sea TN37
* Calls to this number will be recorded for quality, compliance and training purposes.
Utilities and more details
Property features
- Lower Floor Garden Flat
- Large Lounge-Dining Room
- Modern Kitchen
- Two Double Bedrooms
- Bathroom & En Suite
- Courtyard Style Garden
- Share of freehold
- Long Lease
- Council Tax Band A
Property description
PCM Estate Agents are delighted to present to the market this deceptively spacious lower floor two double bedroomed garden flat. The property has its own private entrance, a courtyard style garden and a share of freehold.
The well-proportioned accommodation comprises an entrance lobby offering a practical space for hanging coats and storing shoes, a spacious entrance hall which opens onto a large lounge-dining room, modern kitchen, two good sized double bedrooms one of which has built in wardrobes and an en suite bathroom in addition to a main family bathroom. The property has a share of freehold and the remainder of a 999 year lease.
Conveniently positioned within central St Leonards, within walking distance to Warrior Gardens and St Leonards seafront with a vast range of independent artisan shops and eateries.
Viewing comes highly recommended, please call the owners agents now to book your viewing.
External Steps
Descending from street level to the lower floor, private front door opening to:
Inner Lobby (3.12m x 1.68m (10'3 x 5'6))
Space for coats and shoes, sash window to side aspect, further wooden partially glazed front door opening onto:
Spacious Entrance Hall
31'4 x 8'5 narrowing to 5'2 (9.55m x 2.57m narrowing to 1.57m)
Wood flooring, double radiator, picture rail, large storage cupboard, large double opening doors to:
Lounge-Diner
20'8" narrowing to 16'9" x 12' (6.30m narrowing to 5.11m x 3.66m)
Continuation of the wood flooring, two radiators, fireplace with wooden fire surround and marble hearth, coving to ceiling, picture rail, ample space for dining table and lounge furniture, wall and ceiling lighting, thermostat control for gas fired central heating, double glazed sliding patio doors to side aspect allowing for a pleasant outlook and access onto the courtyard garden, further double glazed window to side aspect allowing further light to flow in to this spacious reception room. Partially open plan to:
Kitchen (3.40m x 2.36m (11'2 x 7'9))
Continuation of the wood flooring, wall mounted boiler. Part tiled walls, fitted with a matching range of eye and base level cupboards and drawers with complimentary worksurfaces over, electric hob with oven below and extractor over, space and plumbing for washing machine and slimline dishwasher, inset drainer-sink unit with mixer tap, double glazed window to side aspect with views onto the courtyard style garden.
Bedroom One (4.65m x 4.09m (15'3 x 13'5))
Built in wardrobes with mirrored sliding doors, double radiator, high ceiling with coving, picture rail, double glazed window to rear aspect with views onto the courtyard garden, door to:
En Suite
Panelled bath with Victorian style mixer tap and shower attachment, pedestal wash hand basin, low level wc, radiator, picture rail, extractor fan for ventilation.
Bedroom Two (5.00m into bay x x 4.75m (16'5 into bay x x 15'7))
Double radiator, coving, picture rail, double glazed bay window to front aspect.
Bathroom
Panelled bath, pedestal wash hand basin, shower over bath, low level wc, radiator, part tiled walls.
Courtyard Garden
Good sized walled courtyard garden being paved and offering ample outside space for table & chairs and potted plants, outside lighting.
Tenure
We have been advised of the following by the vendor:
Share of Freehold - transferrable with the sale.
Lease: Approximately 988 years remaining.
Service Charge: £1800 per annum approximately.
Ground Rent: £0
Property info
For more information about this property, please contact
PCM, TN34 on +44 1424 317748 * (local rate)
Disclaimer
Property descriptions and related information displayed on this page, with the exclusion of Running Costs data, are marketing materials provided by PCM, and do not constitute property particulars. Please contact PCM for full details and further information. The Running Costs data displayed on this page are provided by PrimeLocation to give an indication of potential running costs based on various data sources. PrimeLocation does not warrant or accept any responsibility for the accuracy or completeness of the property descriptions, related information or Running Costs data provided here.



































.png)