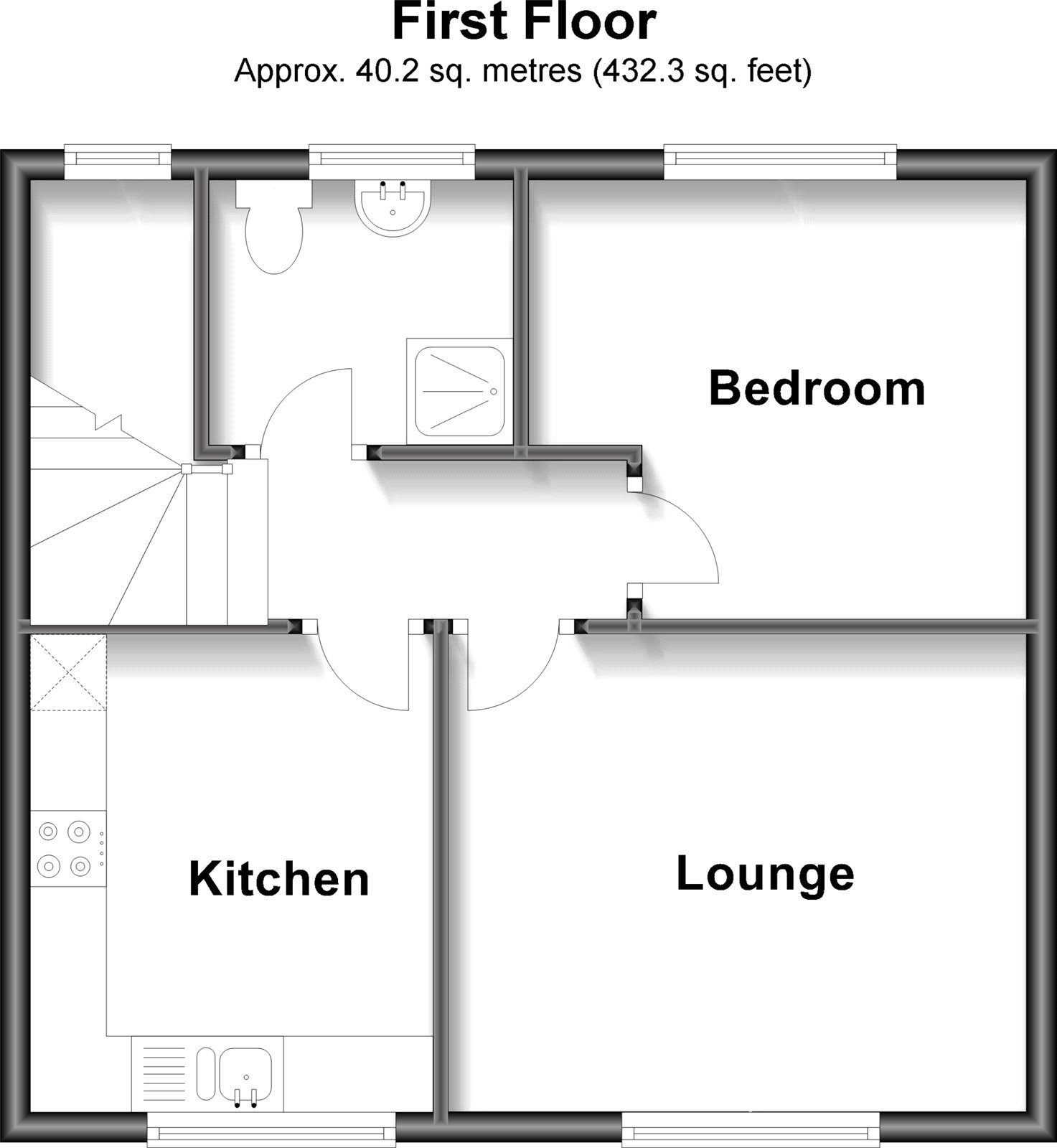Flat for sale in Harrison Drive, High Halstow, Rochester, Medway ME3
* Calls to this number will be recorded for quality, compliance and training purposes.
Utilities and more details
Property features
- Sought after village location
- Rarely available
- Off street parking
- Rear garden
- Walking distance to local amenities
Property description
Discover the perfect blend of comfort and convenience with this delightful one-bedroom ground floor apartment in High Halstowe, Kent. Featuring a driveway for easy off-street parking and a private rear garden for relaxing or entertaining, this property offers ample appeal. Inside, you'll find a modern kitchen, a spacious separate living room, and plenty of natural light. Located within walking distance to local amenities, including shops, cafes, and public transport, this apartment provides a serene village lifestyle with easy access to the larger towns and cities of Kent. Ideal for first-time buyers or downsizers, this charming apartment is ready to become your new home. Contact us today to arrange a viewing!
Key terms
High Halstow is a village and civil parish on the Hoo Peninsula in the unitary authority of Medway in South East England. The local parish council is High Halstow parish council and in the village is High Halstow primary academy . Within walking distance is a large sports field, cricket club and premier convenience store.
Lounge (10' 6" x 9' 4" (3.2m x 2.84m))
Laminate flooring, double glazed door to rear leading to garden, single radiator.
Kitchen (10' 4" x 6' 2" (3.15m x 1.88m))
Lamiante flooring, wall to base units with roll top over work surface sink drainer with mixer tap, stainless steel oven, hob, extractor fan, space for appliances, wall amounted boiler.
Bedroom One (15' 2" x 10' 3" (4.62m x 3.12m))
Laminate flooring, double glazed window to front, coved ceiling.
Bathroom (6' 5" x 5' 9" (1.96m x 1.75m))
Vinyl flooring, low level w/c, free-standing bath with mixer tap, sink basin with tap, double glazed to rear, wall mounted radiator.
Rear Garden
Patio, grass laid to lawn, side access.
Property info
For more information about this property, please contact
Robinson Michael & Jackson - Strood, ME2 on +44 1634 215644 * (local rate)
Disclaimer
Property descriptions and related information displayed on this page, with the exclusion of Running Costs data, are marketing materials provided by Robinson Michael & Jackson - Strood, and do not constitute property particulars. Please contact Robinson Michael & Jackson - Strood for full details and further information. The Running Costs data displayed on this page are provided by PrimeLocation to give an indication of potential running costs based on various data sources. PrimeLocation does not warrant or accept any responsibility for the accuracy or completeness of the property descriptions, related information or Running Costs data provided here.



















.png)

