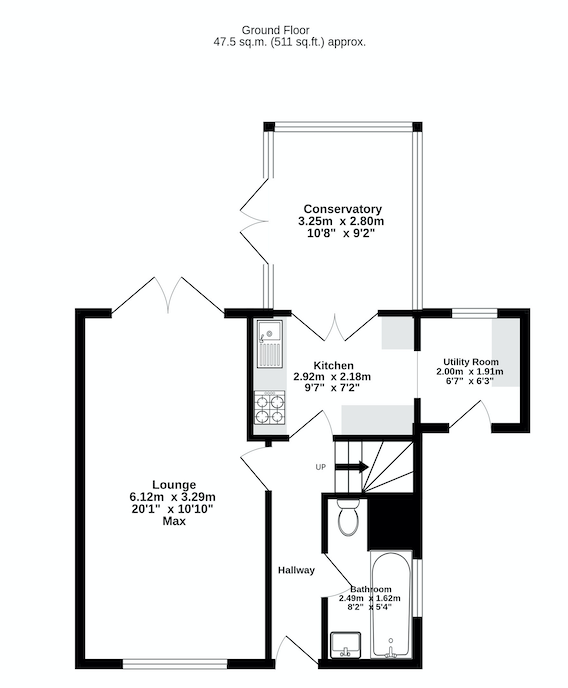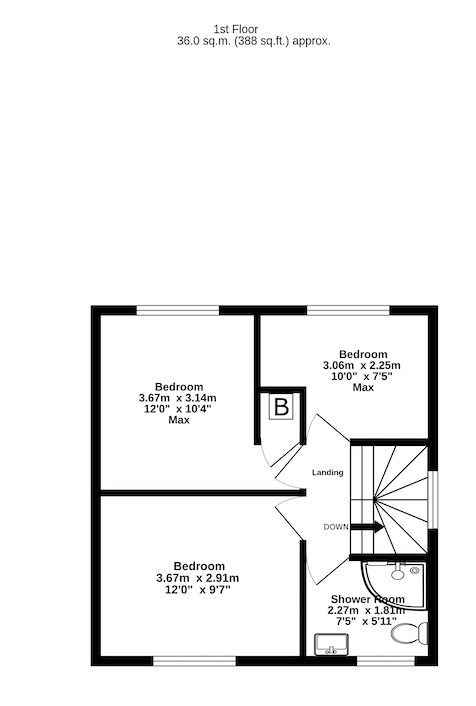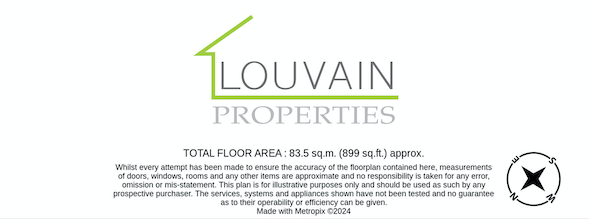Semi-detached house for sale in St. Martins Crescent, Nantybwch, Tredegar NP22
* Calls to this number will be recorded for quality, compliance and training purposes.
Property features
- Modern Semi-Detached Property
- 2 Bathrooms
- 3 Bedrooms
- Close to the A465 which links to the A470
- Driveway 2/3 cars
- Front & Rear Gardens/Side Access
- Sought After Area
- Close To Bryn Bach Park and Good Primary School
Property description
Description
Louvain Properties are pleased to offer to the market this semi detached family home in a sought after area. Located just a two minute drive to the A465 which links to the A470 and Cardiff. There is a good primary school just a two minute walk and Bryn Bach Park is a five minute walk.
The heart of this home is its expansive lounge, featuring elegant French doors that open out to the patio. This bright and airy space is perfect for both relaxing and entertaining, offering a seamless connection between indoor and outdoor living.
The contemporary kitchen is equipped with plenty of work space, ample storage, and plenty of counter space, making it a joy for cooking and casual dining. In addition there is a useful utility area with room for many appliances.
Enjoy the bright and airy conservatory, perfect for relaxing or entertaining guests. This versatile space offers a seamless connection to the outdoors while providing a cozy indoor retreat. There are French doors that open out to the patio.
Convenience and luxury come together with two well-appointed bathrooms. The main family bathroom is stylishly designed with modern fixtures, while the additional bathroom ensures no morning rush.
The property boasts three well-appointed bedrooms, each providing ample space and natural light.
A private driveway provides off-road parking for multiple vehicles, adding to the convenience and security of this wonderful home.
Step outside to the spacious and well-maintained garden, patio and decking areas, an ideal haven for outdoor activities, gardening, or simply unwinding in the fresh air.
This semi-detached property offers a perfect combination of space, style, and functionality, making it an excellent choice for your next home. Contact us today to schedule a viewing and see all that this fantastic property has to offer!
Council Tax Band: C (bgcbc Council Tax)
Tenure: Freehold
Entrance Hall (3.7m x 0.8m)
Tiled flooring. Flat plastered walls and ceiling. Radiator. UPVC and double glazed entrance door. Stairs to the first floor.
Bathroom (2.4m x 1.6m)
Tiled flooring and walls. Flat plastered ceiling with spotlights. Bath. W/C. Vanity wash hand basin. Radiator. UPVC and obscured double glazed window.
Living/Dining Room (6.1m x 3.2m)
Laminate flooring. Flat plastered walls and artex ceiling. Two radiators. Feature fireplace. UPVC and double glazed window. UPVC and double glazed French doors to the patio.
Kitchen (2.9m x 2.3m)
Tiled flooring and walls. Artex ceiling. Wall and base units with laminate worktops. Integrated oven and gas hob. Stainless steel sink and drainer. Radiator. Door to utility area. French doors to the conservatory.
Utility (2.1m x 1.9m)
Tiled flooring. Flat plastered walls and ceiling. Space for a washing machine, tumble dryer and fridge/freezer. Radiator. UPVC and double glazed window. UPVC and double glazed rear door.
Conservatory (3.2m x 2.8m)
Tiled flooring. Floor to ceiling uPVC windows. UPVC and double glazed French doors to the garden. Flat plastered ceiling.
Landing (1.8m x 0.8m)
Carpet as laid. Flat plastered walls and artex ceiling. UPVC and double glazed window.
Bathroom (2.2m x 1.8m)
Vinyl flooring. Tiled walls and artex ceiling. Walk in Thermostatic shower. W/C. Vanity wash hand basin. Radiator. Attic hatch. UPVC and obscured double glazed window.
Bedroom 1 (3.6m x 2.9m)
Laminate flooring. Flat plastered walls and ceiling with spotlights. Radiator. UPVC and double glazed window.
Bedroom 2 (3.1m x 2.9m)
Laminate flooring. Flat plastered walls and artex ceiling. Radiator. Cupboard housing a Baxi combination boiler. UPVC and double glazed window.
Bedroom 3 (3.0m x 2.2m)
Laminate flooring. Flat plastered walls and artex ceiling. Radiator. UPVC and double glazed window.
Front Of Property
Lawn area. Gated driveway for several cars. Boundary walls.
Rear Of The Property
Patio, lawn and decking with glass balustrade. Wooden shed. Metal shed. Mature shrub. Boundary walls and fencing.
Property info
For more information about this property, please contact
Louvain Properties Ltd, NP22 on +44 1495 522954 * (local rate)
Disclaimer
Property descriptions and related information displayed on this page, with the exclusion of Running Costs data, are marketing materials provided by Louvain Properties Ltd, and do not constitute property particulars. Please contact Louvain Properties Ltd for full details and further information. The Running Costs data displayed on this page are provided by PrimeLocation to give an indication of potential running costs based on various data sources. PrimeLocation does not warrant or accept any responsibility for the accuracy or completeness of the property descriptions, related information or Running Costs data provided here.









































.png)
