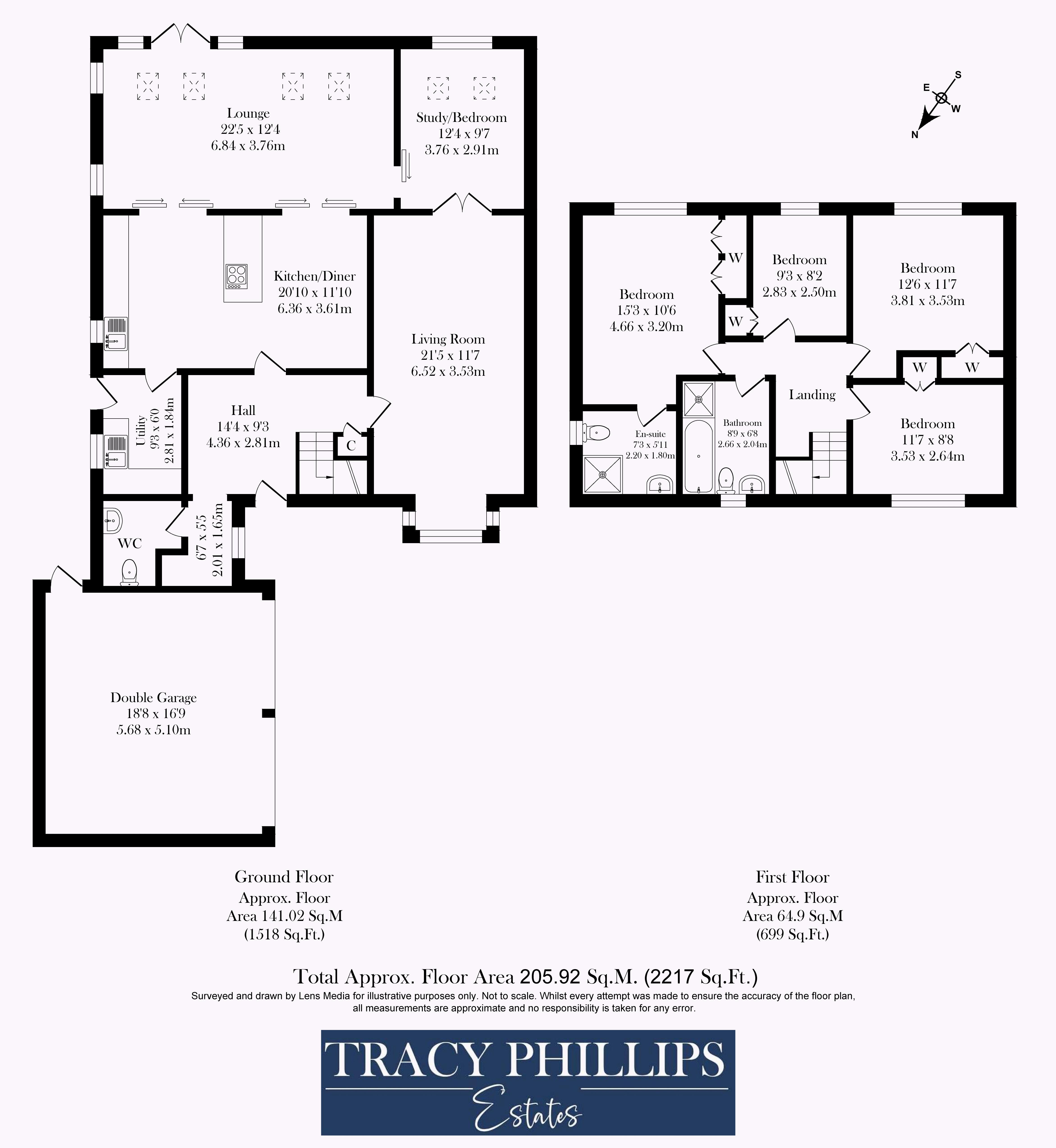Detached house for sale in Delfhaven Court, Standish, Wigan WN6
* Calls to this number will be recorded for quality, compliance and training purposes.
Property features
- Stunning Detached Home
- Accommodation Extends to 2217 sq feet
- Beautiful Lounge
- Open Plan Kitchen/Family Room to the Rear
- Four Excellent Bedrooms
- Double Garage and Driveway Parking
- South-Facing Rear Garden
- Viewing is Highly Recommended
Property description
A simply stunning detached home resting in a private position on this exclusive peaceful cul de sac on one of the most desirable estates in Standish. The property covers in excess of 2217 square feet of sumptuous Scandinavian inspired living spaces with accommodation arranged over two inviting levels and is in ‘turn-key’ condition. Having been skilfully extended to provide a stunning state of the art family room, and an additional study overlooking the private and immaculate gardens this property offers light and space in abundance. This detached home oozes contemporary style and successfully combines chic charm with modern amenities. The care and attention to detail given in its presentation is apparent throughout the home, with every inch of the home presented to the highest of standards.
The ground floor of the property comprises a large entrance hallway with panelled walls and staircase rising to the first floor which leads to a cleverly crafted cloaks/boot room, a contemporary fitted cloaks/wc, stunning lounge with bay window and stylish fireplace with gas fire. A fabulous open plan kitchen/family room is situated to the rear of the home and is fitted with a range of stylish modern units incorporating a range of integrated appliances including an extensive range of pan drawers, central peninsular (ideal for informal dining) and quartz work surfaces complete the quality look. Pocket sliding doors lead into the vast family area which features Crittall style doors leading to the gardens, Velux roof lights, light oak flooring and access into a beautifully appointed study complete with vaulted ceiling, Velux roof lights and wooden flooring. A practical laundry room completes the ground floor accommodation.
On the first floor there are four excellent bedrooms, three of which are doubles. The master bedroom features an amazing ‘boutique style’ en-suite shower room, finished with tasteful tiling, and includes a corner shower, vanity basin unit and w.c. And a bank of fitted wardrobes, completes the room. The family bathroom suite, again is finished to the highest of standards and includes a bath, wash hand basin, stylish tiling and w.c. All of the bedrooms include fitted storage and with the same attention to detail as the rest of this immaculate home and are decorated with style and flair.
Externally, the property is approached via a tarmac driveway and offers parking for a number of vehicles and leads to a double attached garage. The front garden is bordered by gravelled beds and feature planting whilst the stunning rear garden space is private and secure, Southerly facing and perfect for children. The garden is well-tended and laid to lawn and includes Indian stone patio areas, pergolas and beautiful mature planting.
Delfhaven Court is a beautiful established street, with some of the area’s most desirable private homes and Standish's bustling village centre, with its community facilities and excellent schools are within walking distance. It is also an ideal location for a commuter with the motorway network being within a few minutes’ drive.
This beautiful and much-loved family home really is a credit to the current owners, and viewing is essential to appreciate the quality, style and standard throughout.
Property info
For more information about this property, please contact
Tracy Phillips Estates, WN6 on +44 1257 817039 * (local rate)
Disclaimer
Property descriptions and related information displayed on this page, with the exclusion of Running Costs data, are marketing materials provided by Tracy Phillips Estates, and do not constitute property particulars. Please contact Tracy Phillips Estates for full details and further information. The Running Costs data displayed on this page are provided by PrimeLocation to give an indication of potential running costs based on various data sources. PrimeLocation does not warrant or accept any responsibility for the accuracy or completeness of the property descriptions, related information or Running Costs data provided here.



































.png)
