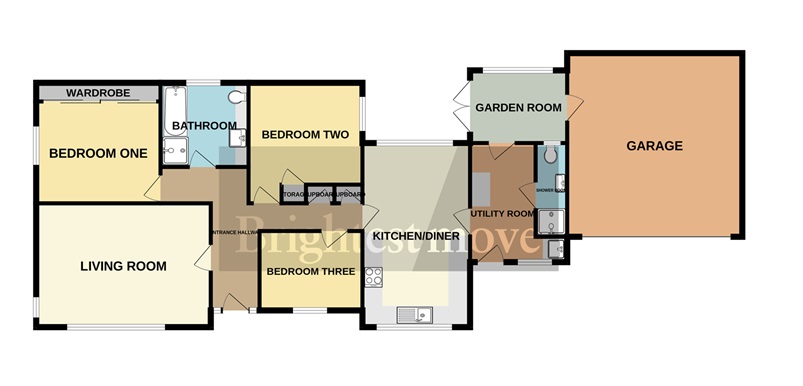Detached bungalow for sale in Crancombe Lane, Woolavington, Bridgwater TA7
* Calls to this number will be recorded for quality, compliance and training purposes.
Property features
- Three good size bedrooms
- Good size plot
- Extensively improved
- Refitted kitchen
- Double garage and parking
- Energy rating E
Property description
Extensively improved three bedroom detached bungalow on a generous size plot in the popular village of Woolavington with double garage and off road parking.
Full description A chance to acquire this detached bungalow which is situated in a slightly elevated position just off Higher Road in the Lower Polden Hills village of Woolavington.
This three bedroom home was originally built in the 1970s but has been extensively improved in recent years by the present owners. Both kitchen and bathroom have been refitted and a new central heating system was installed in October 2021 under the benefit of a 5 year guarantee.
Most of the internal doors have been replaced with solid oak door and all rooms have been redecorated and the utility room has been remodelled to create a shower room with WC. In addition all the external walls have been redecorated this year.
The double glazed and centrally heated accommodation briefly comprises hallway, living room, refitted kitchen/diner, three good size bedrooms, refitted bathroom with separate shower cubicle, utility room, shower room/WC and garden room.
The village of Woolavington offers a range of amenities including Church, village shops including Co-Op convenience store, primary school, pharmacy and medical centre.
For more information or an appointment to view please contact the vendors sole agents.
Entrance Via UPVC clad open canopy porch and UPVC double glazed front door to:
Hallway (L Shaped) Radiator, providing access to living room, bedrooms, bathroom and kitchen/diner. Two storage cupboards, access to insulated loft via pull down ladder.
Living room 17' x 12' (5.18m x 3.66m) Dual aspect double glazed windows, radiator, wall mounted electric fire.
Bedroom one 11' 9" x 10' (3.58m x 3.05m) (Excluding wardrobes) Side aspect double glazed window. Wall of mirror fronted built in wardrobes, radiator.
Bedroom two 11' x 9' 10" (3.35m x 3m) Side aspect double glazed window. Storage cupboard, radiator.
Bedroom three 10' x 7' 09" (3.05m x 2.36m) Front aspect double glazed window. Radiator.
Bathroom Obscure rear aspect double glazed window. Refitted with a four piece suite comprising separate shower cubicle with mains shower, vanity wash hand basin with close coupled WC and recessed cistern with push button flush. Bathroom storage cabinet, tiled flooring and walls, radiator, ceiling down lighters.
Kitchen/diner 18' x 10' 04" (5.49m x 3.15m) Dual aspect double glazed windows. Refitted with a range of matching wall, base and drawer units with granite effect roll top work surfaces over and acrylic sink and drainer unit inset. Built in appliances to remain including electric double oven with grill and four ring ceramic hob with black chimney style extractor hood over, space and plumbing for a dishwasher, space for fridge freezer. Tiled splash backs and surrounds, tile effect flooring.
Utility room 11' 07" x 5' 02" (3.53m x 1.57m) Front aspect double glazed window. Refitted built in granite effect roll top work surfaces with space and plumbing beneath for washing machine and tumble dryer. Built in Belfast sink unit to recess, wall mounted 'Viessmann' lpg boiler, wood effect flooring, radiator, loft access, door to:
Shower room Obscure rear aspect casement window. Refitted with a three piece suite comprising shower cubicle with mains shower, vanity wash hand basin and close coupled WC with push button flush. Wood effect flooring, heated towel rail.
Garden room 9' x 7' (2.74m x 2.13m) Rear aspect double glazed window and side aspect double glazed French doors to rear garden, personnel door to garage.
Exterior
parking For multiple vehicles on own block paved drive to front and side.
Garage 17' 10" x 16' 09" (5.44m x 5.11m) Attached double garage accessed via automatic up and over door, power and light connected.
Garden Mainly to the side with block wall to front boundary with maturing flower and shrub borders behind. Part laid to lawn with secluded area behind hedge. Pedestrian gate providing access to courtyard garden.
Courtyard garden Enclosed predominantly by panel fencing. Large patio providing the ideal space to relax of entertain. The courtyard garden retains a high degree of privacy.
Services Mains electricity, water and drainage.
Heating lpg central heating system.
N.B We hold copies of the following documents in our office:
5 year guarantee from Viessmann.
Building Regulations Compliance Certificate for installation of new gas boiler dated 31 October 2021.
Cavity Wall Insulation Certificate dated 18 July 2008.
Loft Insulation Certificate dated 18 July 2008.
Tenure Freehold.
Council tax band D
Property info
For more information about this property, please contact
Brightest Move, TA6 on +44 1278 285931 * (local rate)
Disclaimer
Property descriptions and related information displayed on this page, with the exclusion of Running Costs data, are marketing materials provided by Brightest Move, and do not constitute property particulars. Please contact Brightest Move for full details and further information. The Running Costs data displayed on this page are provided by PrimeLocation to give an indication of potential running costs based on various data sources. PrimeLocation does not warrant or accept any responsibility for the accuracy or completeness of the property descriptions, related information or Running Costs data provided here.


























.png)

