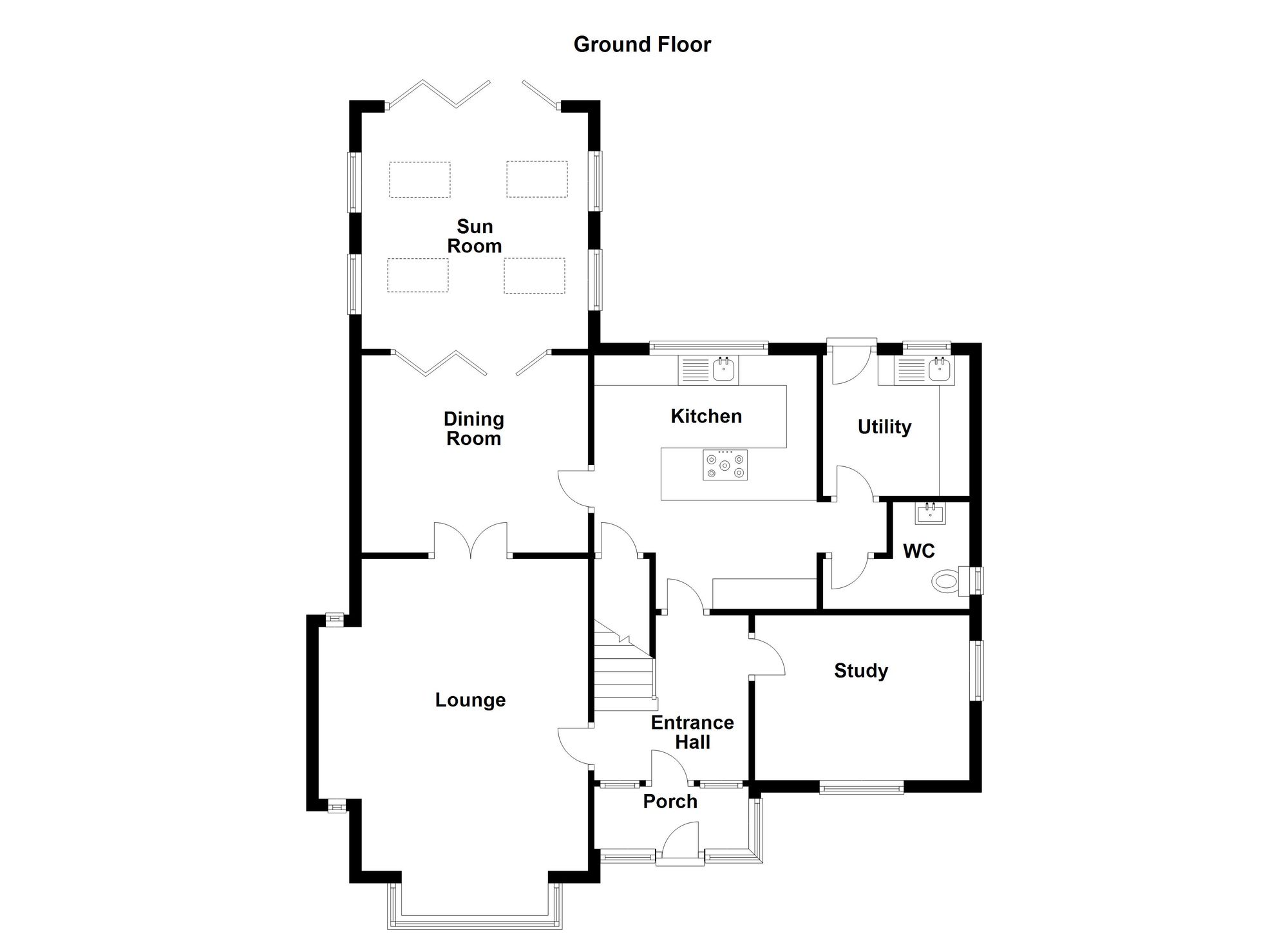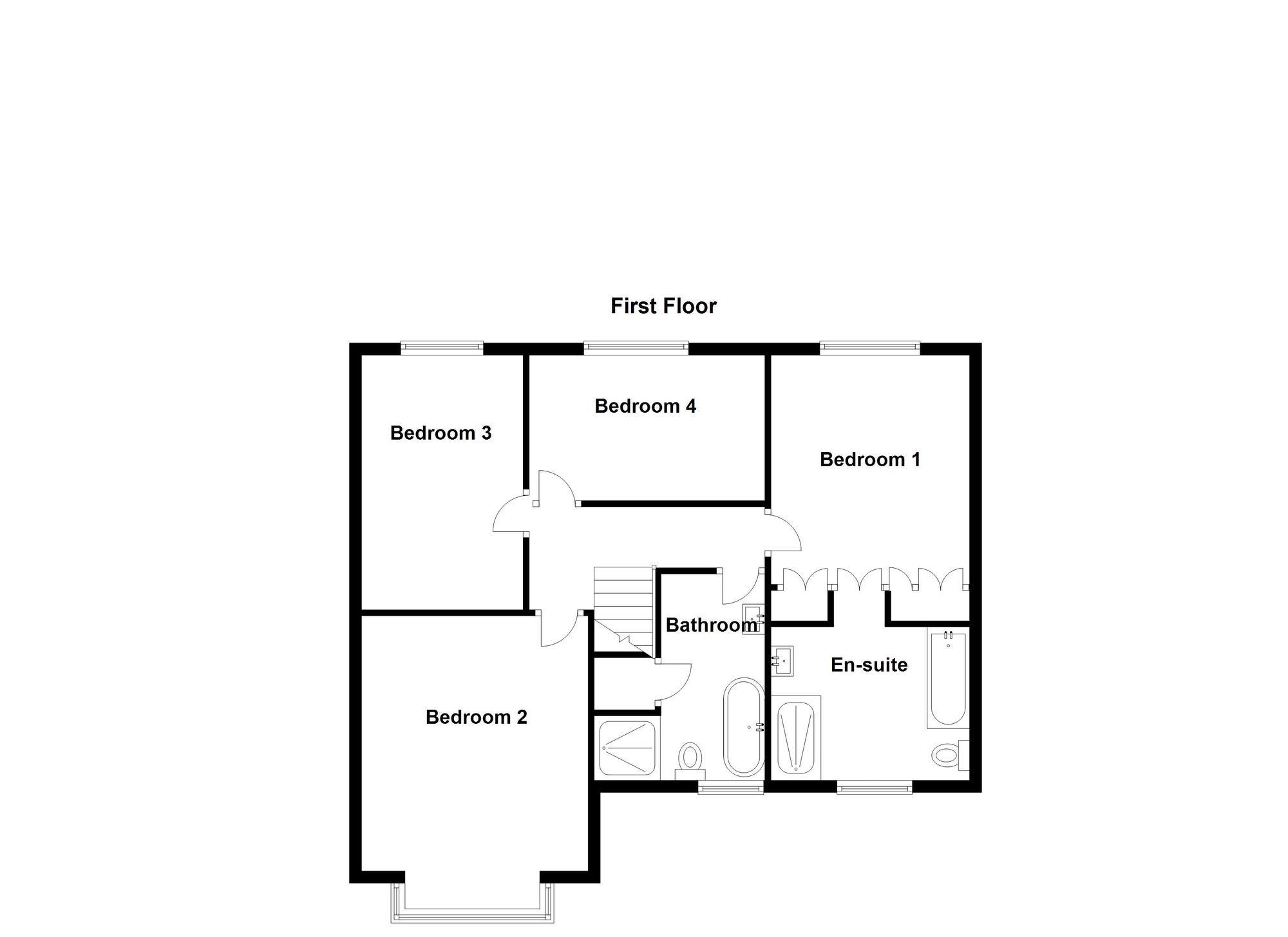Detached house for sale in Falconwood Chase, Worsley M28
* Calls to this number will be recorded for quality, compliance and training purposes.
Property features
- Four Bedroom Detached Family Home
- Perfect Location Close to Local Amenities and Transport Links
- Double Garage with Vehicle access to the Rear Garden
- Driveway Parking for Multiple Vehicles
- Private Rear Garden
- Solar Panels
- EPC:A
- Salford Council Tax Band G
- Freehold
Property description
Nestled in a sought-after location, is this impressive four-bedroom detached family home. The interior of this inviting home presents light-filled living spaces extending to: Entrance Hall, Study, Lounge, Dining Room, Sun Room, Kitchen, Utility, Guest W.C, Four Bedrooms the Master with En-Suite and a Family Bathroom. Externally, property benefits from a private rear garden and a driveway for parking complete with a double garage with convenient vehicle access to the rear garden, making storage and access easy. The property is perfectly located within easy access of the regions motorway network, local schools and amenities including the rhs Bridgewater. Early Internal Viewing is Essential!
EPC Rating: A
Location
The property is perfectly located within easy access of the regions motorway network, local schools and amenities including the rhs Bridgewater.
Porch
Glazed external door with a window to both sides and the side elevation. Internal door with a window to the both sides leads through to:
Entrance Hall
Spindle staircase leads to the first floor landing. Ceiling coving. Internal doors lead through to:
Lounge (5.06m x 3.74m)
Large square bay window to the front elevation. Inglenook fire place with a window to the front and rear elevation complete with a feature fire surround and fire. Ceiling coving. Double doors lead through to:
Dining Room (3.78m x 3.17m)
Ceiling coving. Internal door leads through the kitchen. Glazed bi-folding doors lead through to:
Sun Room (3.90m x 3.67m)
Vaulted ceiling complete with four sky lights, two of the sky lights are powered by solar batteries for remote function. Two windows to both side elevations. Bi-Folding doors to the rear elevation. Tiled floor complete with under floor heating.
Kitchen (4.32m x 3.68m)
Window to the rear elevation. Fitted with a range of wall and base units complete with black granite work surfaces and splash backs. Integrated appliances included: Oven, hob, extractor hood and dishwasher with space for an American style fridge freezer.
W.C
Window to the side elevation. Tiled floor. Fitted with a low level W.C and a vanity hand wash basin.
Utility Room (2.47m x 2.38m)
External door and window to the rear elevation. Fitted with a range of wall and base units complete with plumbing facilities for a washing machine and tumble dryer. Tiled floor.
Study (3.56m x 2.53m)
Windows to the front and side elevations.
First Floor Landing
Spindle balustrade. Ceiling coving. Internal doors lead through to:
Bedroom One (3.92m x 3.32m)
Window to the rear elevation. Fitted wardrobes, drawer units and dressing table. Double doors lead through to:
En-Suite
Window to the front elevation. Fully tiled walls and floor. Fitted with a shower cubicle, low level W.C, bath and vanity hand wash basin. Inset spotlights.
Bedroom Two (3.70m x 3.83m)
Large square bay window to the front elevation. Fitted wardrobes. Ceiling coving.
Bedroom Three (3.97m x 2.78m)
Window to the rear elevation. Ceiling coving. Fitted wardrobes and desk unit.
Bedroom Four (3.87m x 2.27m)
Window to the rear elevation. Fitted wardrobes. Ceiling coving.
Bathroom
Window to the front elevation. Fully tiled walls. Over stairs store. Fitted with a free standing bath, low level W.C, vanity hand wash basin and a shower cubicle. Inset spotlights.
Garden
Externally, this wonderful family home occupies a generous plot. An open frontage complete with driveway parking leading to a detached garage which has electric roller shutter to, two elevations creating vehicle access into the rear garden. The rear is private not being over looked, it is mainly laid to lawn with a large patio area and mature well stocked planted borders. There are two brick built out houses with roller shutters for extra storage with electric or potential for conversion.
For more information about this property, please contact
Briscombe, M28 on +44 161 300 0200 * (local rate)
Disclaimer
Property descriptions and related information displayed on this page, with the exclusion of Running Costs data, are marketing materials provided by Briscombe, and do not constitute property particulars. Please contact Briscombe for full details and further information. The Running Costs data displayed on this page are provided by PrimeLocation to give an indication of potential running costs based on various data sources. PrimeLocation does not warrant or accept any responsibility for the accuracy or completeness of the property descriptions, related information or Running Costs data provided here.







































.png)


