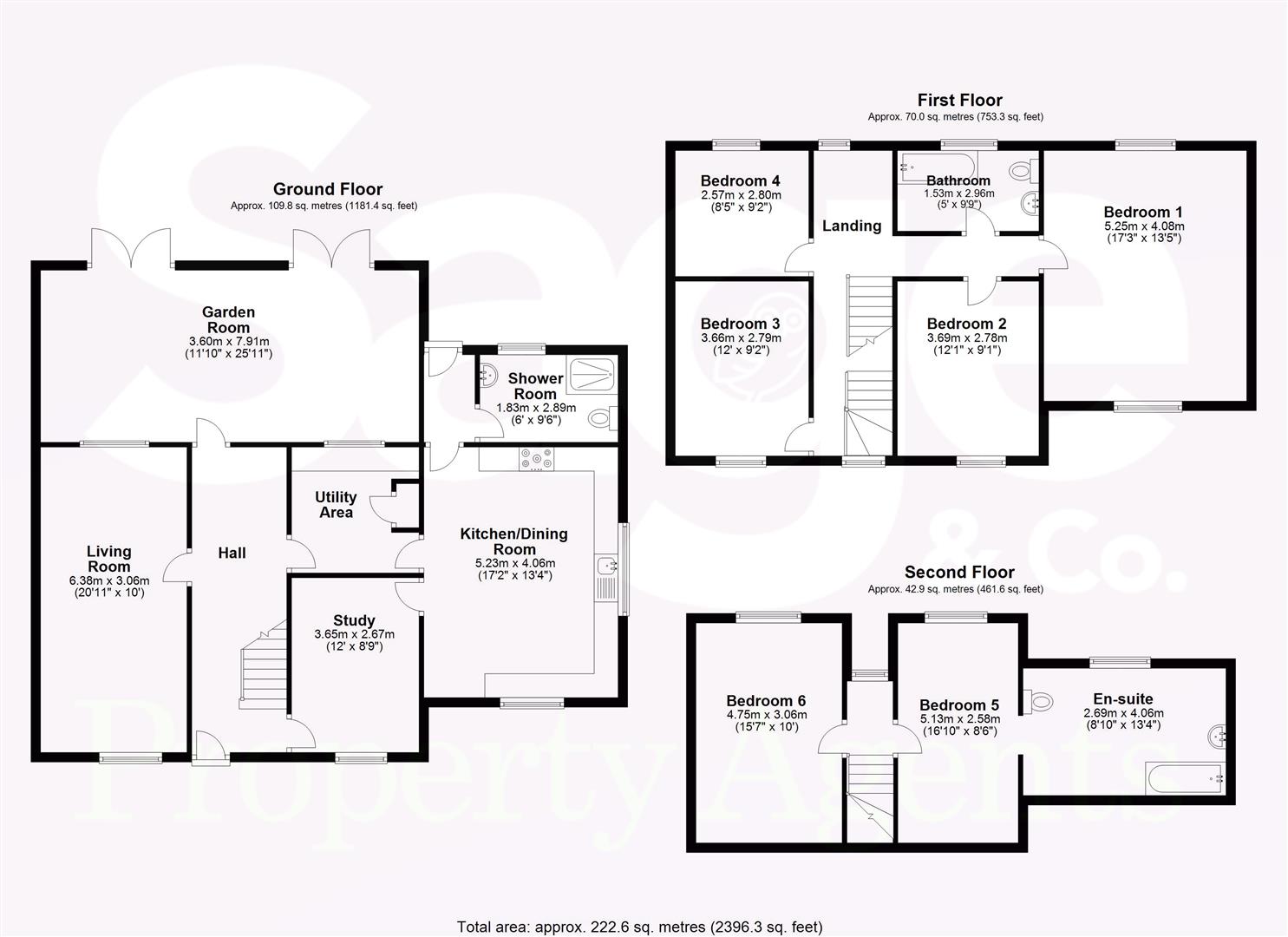Detached house for sale in Ty Coch Lane, Ty Coch, Cwmbran NP44
* Calls to this number will be recorded for quality, compliance and training purposes.
Property features
- Detached six bedroom property
- Spacious accommodation
- Off road parking
- Close to monmouthshire/brecon canal
- Must be viewed
Property description
Welcome to this charming property located on Ty Coch Lane! This extended detached house boasts six bedrooms and two/three reception rooms offering ample space for a comfortable living experience. Situated in a quiet conservation area, this property provides a peaceful retreat from the hustle and bustle of everyday life and overlooks the picturesque Monmouthshire / Brecon Canal .
With its generous off-road parking, you'll never have to worry about finding a spot for your vehicle. The large gardens surrounding the property are perfect for enjoying the outdoors and hosting gatherings with family and friends.
Six bedrooms offer plenty of room for a growing family or for those who enjoy having extra space for guests or hobbies.
Don't miss out on the opportunity to own this delightful property in such a desirable location, with easy access to road, rail links and the M4 . Book a viewing today and envision the endless possibilities this home has to offer! Council tax band C, EPC rating C.
Entrance
Part glazed front entrance door to;
Entrance Hall
Terracotta coloured ceramic tile flooring, stairs to first floor, radiator, smoke alarm, doors to;
Living Room (6.38 x 3.06 (20'11" x 10'0"))
Double glazed window to front, wood laminate flooring, feature fire surround with coal effect log burner style fire, two radiators.
Garden Room (3.60 x 7.91 (11'9" x 25'11"))
Two double glazed French doors to rear, two velux roof lights, two radiators, door to;
Rear Lobby / Inner Hall
Ceramic tile flooring, radiator, door to outside and doors to Kitchen and Shower Room
Shower Room (1.83 x 2.89 (6'0" x 9'5"))
Three piece suite comprising; Built-in shower cubicle with mains powered shower, vanity wash hand basin, low level WC, obscure double glazed window to rear, ceramic tile flooring, radiator, integrated gas Combi boiler.
Kitchen/Dining Room (5.23 x 4.06 (17'1" x 13'3"))
Fitted with a range of base and eye level wall units, roll edge work preparation surfaces, ceramic tile splashbacks, inset stainless teel sink unit, space for cooking range with filter hood over, ceramic tile flooring, space for fridge freezer and dishwasher, radiator, double glazed window to front and side, door to utility room and study.
Utility Area
Base and eye level wall units, inset single drainer stainless steel sink unit, plumbing for automatic washing machine
Study (3.65 2.67 (11'11" 8'9"))
Double glazed window to front, feature recess alcove/fireplace, radiator, panel glazed door to kitchen/diner.
First Floor
Double glazed window to front with canal views, double glazed window to rear, smoke alarm, radiator, stairs to loft bedrooms and doors to;
Bedroom One (5.25 x 4.08 (17'2" x 13'4"))
Double glazed window to front and rear aspect, two radiators, stripped floorboards, coving, picture rail
Family Bathroom
Three piece suite comprising: Panelled bath with Mira electric shower over and shower screen, pedestal wash hand basin, low level WC.
Bedroom Two (3.69 x 2.78 (12'1" x 9'1"))
Double glazed window to front, stripped floorboards, radiator, feature fireplace
Bedroom Three (3.66 x 2.79 (12'0" x 9'1"))
Double glazed window to front, stripped floorboards, radiator, feature fireplace.
Bedroom Four (2.57 x 2.80 (8'5" x 9'2"))
Double glazed window to rear, stripped floorboards, radiator, feature fire place.
Top Floor Landing
Double glazed velux window to rear
Bedroom Five (5.13 x 2.58 (16'9" x 8'5"))
Double glazed window to rear, radiator, eves storage space, archway through to:
En-Suite (2.69 x 4.06 (8'9" x 13'3"))
Three piece suite comprising: Panelled bath, pedestal wash hand basin, low level WC.
Bedroom Six (4.75 x 3.06 (15'7" x 10'0"))
Double glazed window to rear, radiator, access to eves storage
Outside
Raised forecourt garden to the front aspect, low maintainance, gravelled with panoramic views over the Monmouthshire/Brecon canal.
Large rear garden, mostly laid to lawn with mature ornamental trees and shrubs, feature steps to the generous car hardstand and access to a paved area with greenhouse, large garden/store shed and a covered rear patio that allows for year around enjoyment.
Tenure
We have been advised that the property is Freehold, to be verified.
Property info
For more information about this property, please contact
Sage & Co. Property Agents, NP44 on +44 1633 371823 * (local rate)
Disclaimer
Property descriptions and related information displayed on this page, with the exclusion of Running Costs data, are marketing materials provided by Sage & Co. Property Agents, and do not constitute property particulars. Please contact Sage & Co. Property Agents for full details and further information. The Running Costs data displayed on this page are provided by PrimeLocation to give an indication of potential running costs based on various data sources. PrimeLocation does not warrant or accept any responsibility for the accuracy or completeness of the property descriptions, related information or Running Costs data provided here.




















































.png)
