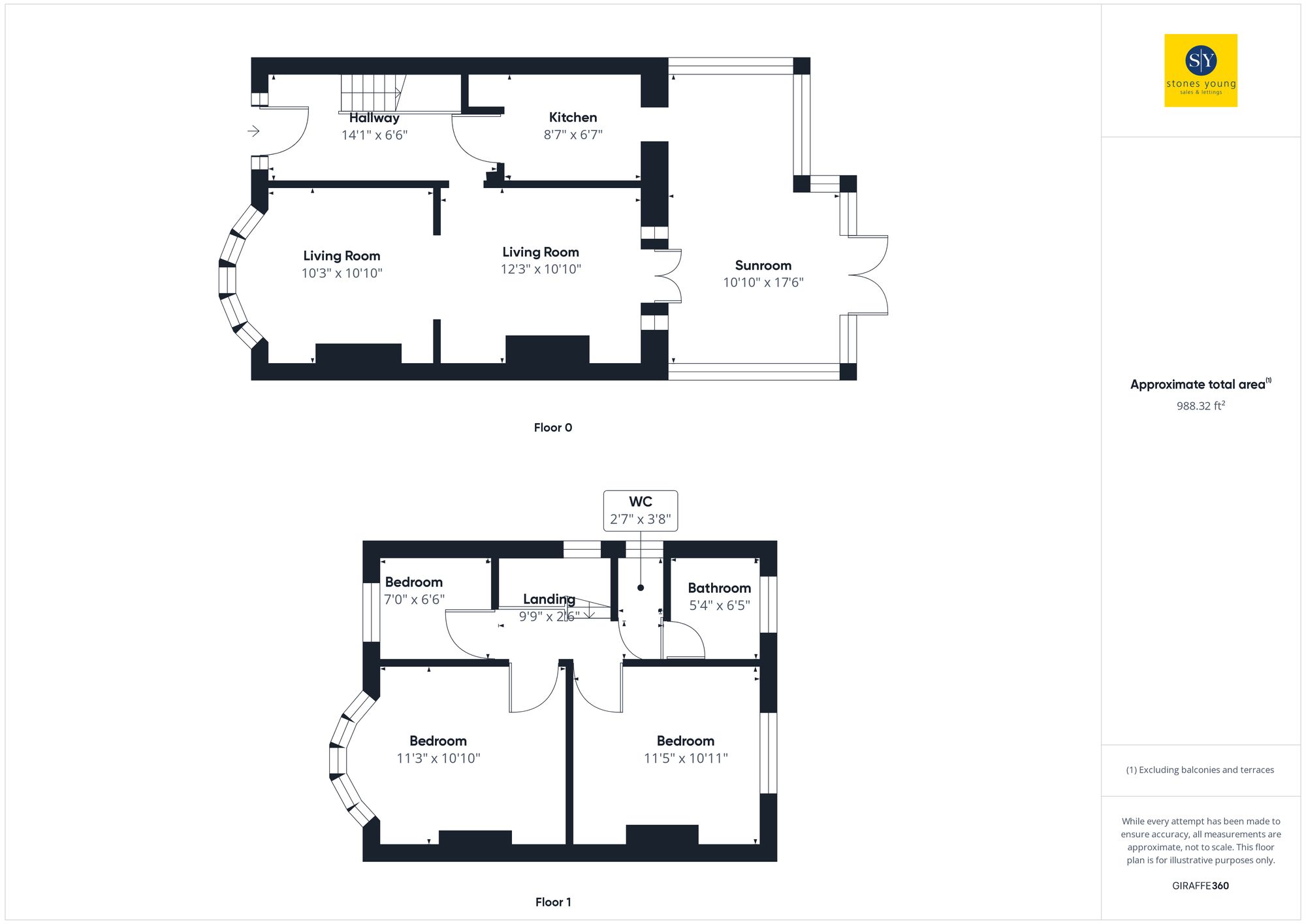Semi-detached house for sale in Moorside Avenue, Blackburn BB1
* Calls to this number will be recorded for quality, compliance and training purposes.
Property features
- Well-appointed semi-detached property
- Popular location close to amenities
- No chain delay
- Spacious hallway complete with under stair storage
- Two spacious reception rooms
- Conservatory with garden views
- Three well-presented bedrooms
- Driveway parking and single garage
Property description
Positioned on an enviable plot in Higher Audley stands this well-appointed three bedroom semi-detached house offering a fantastic opportunity to reside in a popular area close to an array of amenities. With no chain delay, this property presents a seamless move-in experience for the next fortunate homeowners.
As you step inside, you are greeted by a spacious hallway complete with under stair storage, accentuating the functionality of the space. The property boasts two generously-sized reception rooms exuding a beautiful flow, with the added bonus of a conservatory offering wonderful garden views. Warmth and character are evident throughout, with feature fireplaces in the lounge and second reception room adding a touch of charm. The kitchen is equipped with wall and base units with an integral oven and ample space for under-counter appliances. On the first floor there are three well-presented bedrooms which include the master bedroom benefitting from a large bay window and plenty of space for wardrobes, a double bedroom and a third single bedroom. The property is warmed through gas central heating and benefits from double glazing throughout.
Externally, the driveway provides parking to the front of the home ensuring convenient off-road parking for residents and guests, while a single garage provides additional parking or storage options. To the rear there is a good-sized garden with decking, offering the ideal space for outdoor dining. With its convenient location, well-proportioned rooms, and inviting outdoor area, this property ticks all the boxes for modern family living. Internal viewing is highly advised for this superb home.
EPC Rating: D
Hallway
Carpet flooring, under stair storage, stairs to first floor, uPVC double glazed front door.
Lounge (3.12m x 3.30m)
Laminate flooring, feature fireplace, ceiling coving, panel radiator, uPVC double glazed bay window.
Second Reception Room (3.73m x 3.30m)
Laminate flooring, feature fireplace, ceiling coving, panel radiator, TV point.
Kitchen (2.62m x 2.01m)
Range of fitted wall and base units with contrasting work surfaces, glass splash back, tiled splashback, 1 1/2 sink and drainer, integral oven and grill, gas hob, extractor fan, tiled flooring, under stair storage housing boiler.
Conservatory (3.30m x 5.33m)
In white uPVC double glazing, panel radiator x 2, laminate flooring
Landing (2.90m x 0.76m)
Carpet flooring, dado rail, spindle balustrade, uPVC double glazed window.
Master Bedroom (3.43m x 3.30m)
Double bedroom with carpet flooring, fitted furniture, ceiling coving, uPVC double glazed bay window.
Bedroom Two (3.48m x 3.33m)
Double bedroom with panel radiator, uPVC double glazed window
Bedroom Three (2.13m x 1.98m)
Single bedroom with carpet flooring, panel radiator, uPVC double glazed window.
Bathroom (1.96m x 1.63m)
Two piece in white with corner bath, tiled splashback, tiled flooring, panel radiator, loft access (not boarded) Frosted uPVC double glazed window.
WC (1.12m x 0.79m)
WC in white, tiled floor to ceiling, lino flooring, frosted uPVC double glazed window.
Garden
Rear garden.
Parking - Driveway
Driveway parking to the front of the home.
Property info
For more information about this property, please contact
Stones Young Estate and Letting Agents, Blackburn, BB1 on +44 1254 789979 * (local rate)
Disclaimer
Property descriptions and related information displayed on this page, with the exclusion of Running Costs data, are marketing materials provided by Stones Young Estate and Letting Agents, Blackburn, and do not constitute property particulars. Please contact Stones Young Estate and Letting Agents, Blackburn for full details and further information. The Running Costs data displayed on this page are provided by PrimeLocation to give an indication of potential running costs based on various data sources. PrimeLocation does not warrant or accept any responsibility for the accuracy or completeness of the property descriptions, related information or Running Costs data provided here.



































.png)