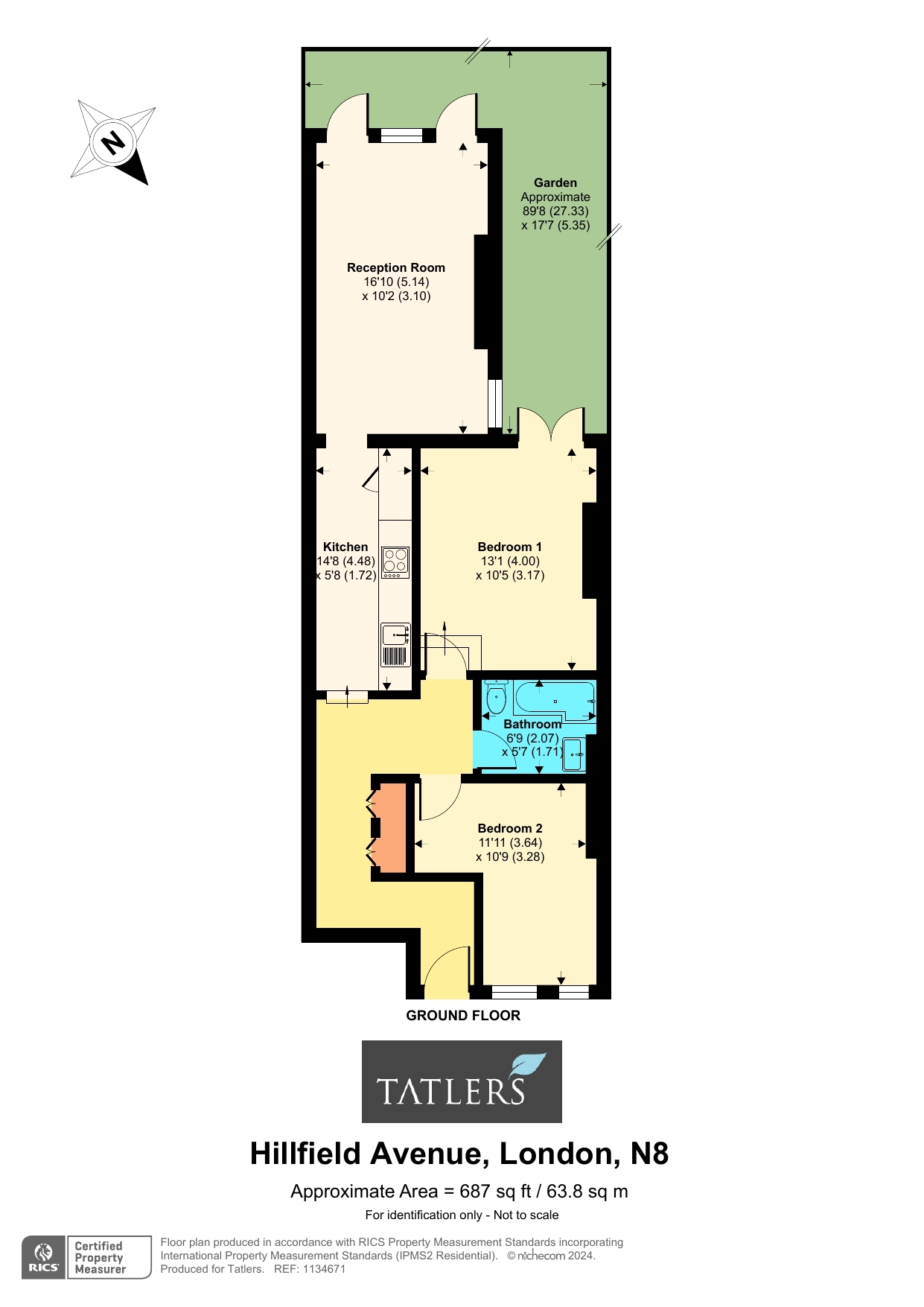Maisonette for sale in Hillfield Avenue, Crouch End N8
* Calls to this number will be recorded for quality, compliance and training purposes.
Property features
- Reception room
- Kitchen
- 2 bedrooms
- Bathroom/WC
- Gas CH
- Own entrance
- Garden
- Share of freehold
- Sole agents
Property description
Tatlers are delighted to offer this charming two bedroom lower ground floor flat located on a sought after turning. This lovely apartment benefits from a fitted kitchen with integrated appliances, two double bedrooms, a modern bathroom, and a spacious reception room with bi-folding doors leading to a large private garden. Hillfield Avenue is a quiet residential turning situated moments away from the many shops, restaurants and other amenities of Crouch End Broadway and Hornsey High Street. Transport links are provided by Hornsey Railway Station and the W3 bus route to Finsbury Park Underground Station. Early viewings are highly advised.
Entrance
Wood flooring, radiator, large storage cupboards. Leading to kitchen, doors to bedrooms, bathroom and reception
Reception Room
16’10 x 10’2 (5.14m x 3.10m). Wood flooring, ceiling coving, modern spotlight track fitting, radiator. Bi-folding double glazed doors opening to stone-flagged terrace area from steps lead down into the main garden.
Kitchen
14’8 x 5’8 (4.48m x 1.72m). Range of wall and base units with wooden work surfaces, incorporating sink with taps and drainer, fitted electric oven and microwave, gas hob with tiled splash back and extractor fan over, integrated washer/ dryer, integrated dishwasher, wood flooring and open to reception room.
Bedroom 1
13’11 x 10’5 (4.0m x 3.17m). Carpet flooring, radiator, double glazed French doors opening to rear garden, central ceiling light fitting.
Bedroom 2
11’11 x 10’9 (3.64m x 3.28m). Carpet flooring, radiator, central ceiling light fitting, double glazed window to front aspect.
Bathroom
Three piece suite comprising panelled L shaped bath with mixer tap and fitted shower, pedestal wash hand basin with taps, low flush WC, extractor fan, part tiled walls, towel rail, spotlights.
Garden
Approx 100’ west facing garden consisting of paved area ideal for seating which leads to mainly lawn area with shrub borders and additional paved seating area at rear.
For more information about this property, please contact
Tatlers, N8 on +44 20 3478 3158 * (local rate)
Disclaimer
Property descriptions and related information displayed on this page, with the exclusion of Running Costs data, are marketing materials provided by Tatlers, and do not constitute property particulars. Please contact Tatlers for full details and further information. The Running Costs data displayed on this page are provided by PrimeLocation to give an indication of potential running costs based on various data sources. PrimeLocation does not warrant or accept any responsibility for the accuracy or completeness of the property descriptions, related information or Running Costs data provided here.






























.jpeg)
