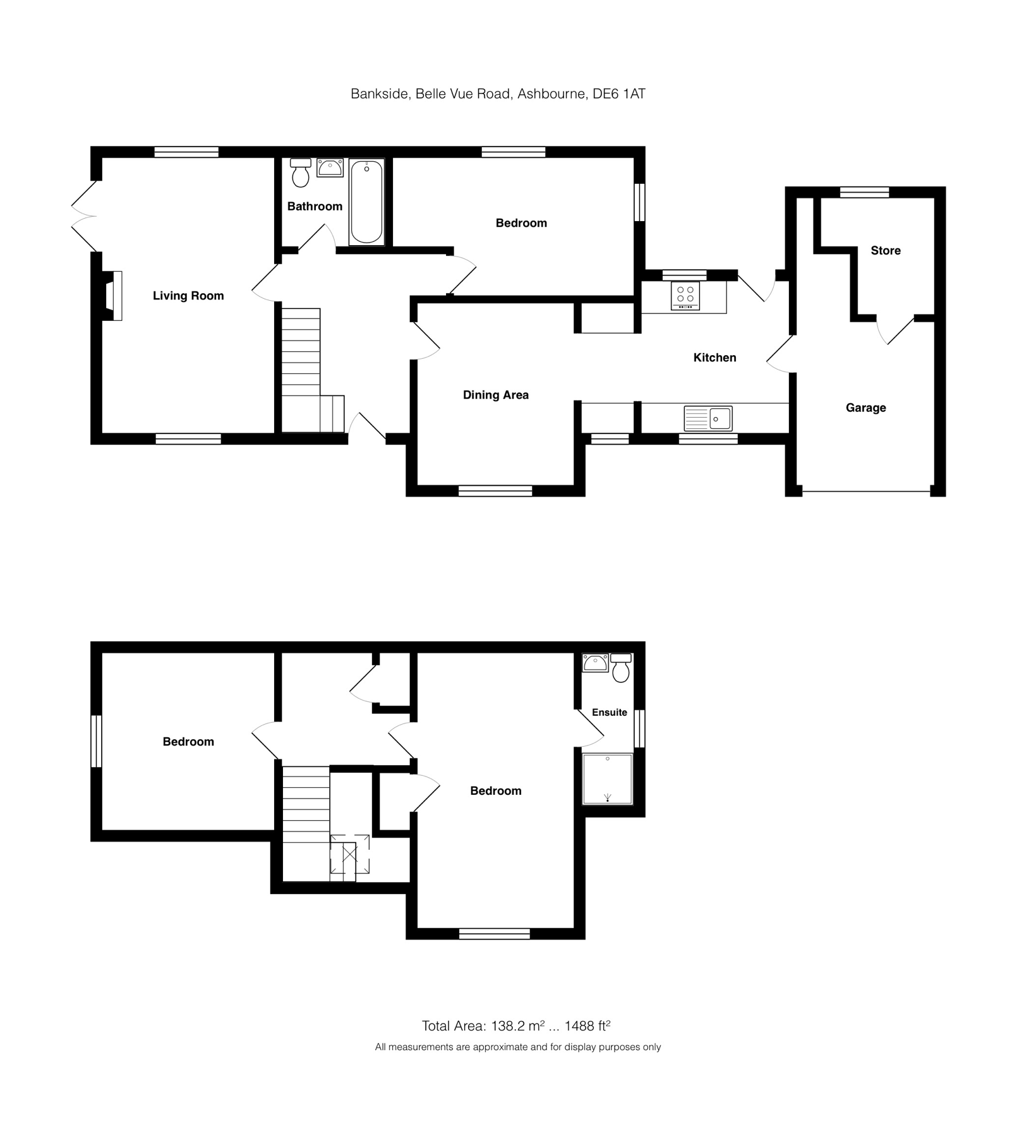Detached house for sale in Belle Vue Road, Ashbourne DE6
* Calls to this number will be recorded for quality, compliance and training purposes.
Property features
- Individual detached three bedroom dormer style property
- Popular, sought after and convenient residential location
- Spacious and flexible accommodation
- No upward chain
- Well stocked and maintained landscaped garden grounds
- Ample car standing and turning space
- Useful brick and tile garage incorporating home office
Property description
Description
Bankside offers spacious and flexible gas centrally heated and sealed unit double glazed accommodation and briefly comprises spacious reception hall, double aspect sitting room, separate dining room and comprehensively fitted kitchen. Also at ground floor level is a good sized double bedroom with adjoining bathroom whilst at first floor there are two further bedrooms one with en suite shower room facility. (Prospective purchasers should note that plantation blinds are fitted to many of the windows in the property).
Outside spacious well stocked and maintained landscaped garden grounds with ample car standing and turning space leading to a useful brick and tile garage incorporating home office.
Early viewing is considered essential.
Accommodation
A sealed unit double glazed front door and side screen leads to
Spacious Reception Hall 3.63m x 2.44m (11’11” x 8’) maximum having oak effect floor, fitted delph rack and double panel central heating radiator. A contemporary oak and glazed staircase rises to the first floor level.
Double Aspect Sitting Room 5.4m x 3.58m (17’9” x 11’9”) with curved sealed unit double glazed upvc window to the front enjoying views towards St Oswald’s Church and beyond. There are double opening sealed unit double glazed upvc French doors leading to the side garden. Polished stone fireplace and hearth with Louis style fire surround and fitted decorative fuel effect gas fire. Two central heating radiators.
Dining Room 3.73m x 3m (12’3” x 9’10”) with oak effect floor to match the hall, sealed unit double glazed window, central heating radiator.
Spacious Kitchen 4.5m x 2.85m (14’9” x 9’4”) (maximum) having been comprehensively fitted with a good range of base and wall cupboards and double opening glazed wall cupboards and ample work surfaces with inset single drainer stainless steel sink unit with mixer tap, integrated appliances including refrigerator, dishwasher and washing machine. Integrated electric oven and fitted four burner gas hob. Ceramic tiled splashbacks, oak effect floor, inset ceiling spot lights. Door to the exterior rear and connecting door to the garage.
Ground Floor Double Bedroom 5m (16’5”) maximum x 2.78m (9’2”) with sealed unit double glazed windows to the rear and side, central heating radiator.
Ground Floor Bathroom having three piece suite in white comprising panelled bath with over bath Triton Amber 3 electric shower, low flush wc and pedestal wash hand basin. Half tiled walls with the tiling extending to full height over the bath. Towel rail radiator.
Staircase to First Floor Level having sealed unit double glazed window overlooking the rear garden and in built boiler cupboard housing wall mounted gas fired boiler for domestic hot water and central heating.
First Floor Bedroom Suite comprising Double Bedroom 5.57m x 3.3m (18’3” x 10’10”) with sealed unit double glazed window, eaves storage cupboard and in built wardrobe cupboard.
En Suite Shower Room having contemporary fitments in white comprising wash hand basin set into vanity unit with double opening cupboard beneath and adjacent wc. Walk in shower cubicle with glazed shower screen and fully shower boarded walls. Mains shower control.
First Floor Bedroom Two 3.62m x 3.58m (11’10” x 11’9) with sealed unit double glazed windows to the front and side, central heating radiator, eaves storage cupboards.
Outside
The property is approached from Belle Vue Road by a short stretch of private shared driveway which in turn leads to Bankside’s own spacious tarmacadam private driveway which provides good sized car standing and turning space.
Bankside has the benefit of a very generous plot with beautifully landscaped gardens on all sides. To the front the lawns adjoin very well stocked beds and borders and extend to the side of the house with further flower and shrub beds and borders, seating area and raised vegetable beds.
To the rear there is a sloping primarily lawned garden with extensive paved patio terrace.
The property has the benefit of a most useful brick and tile Garage which has overall measurements of 4.72m x 2.95m (15’6” x 9’8”). This has been partially partitioned internally to provide a home office or similar. The garage has up and over door, electric light and power connected and cold water tap.
Services
It is understood that all mains services are connected.
Fixtures & fittings
Other than those fixtures and fittings specifically referred to in these sales particulars no other fixtures and fittings are included in the sale. No specific tests have been carried out on any of the fixtures and fittings at the property.
Tenure
It is understood that the property is held freehold but interested parties should verify this position with their solicitors.
Council tax
For Council Tax purposes the property is in band E.
EPC rating D
viewing
Strictly by prior appointment with the sole agents Messrs Fidler-Taylor & Co on .
Ref FTA2674
Property info
For more information about this property, please contact
Fidler Taylor, DE6 on +44 1335 368009 * (local rate)
Disclaimer
Property descriptions and related information displayed on this page, with the exclusion of Running Costs data, are marketing materials provided by Fidler Taylor, and do not constitute property particulars. Please contact Fidler Taylor for full details and further information. The Running Costs data displayed on this page are provided by PrimeLocation to give an indication of potential running costs based on various data sources. PrimeLocation does not warrant or accept any responsibility for the accuracy or completeness of the property descriptions, related information or Running Costs data provided here.































.png)

